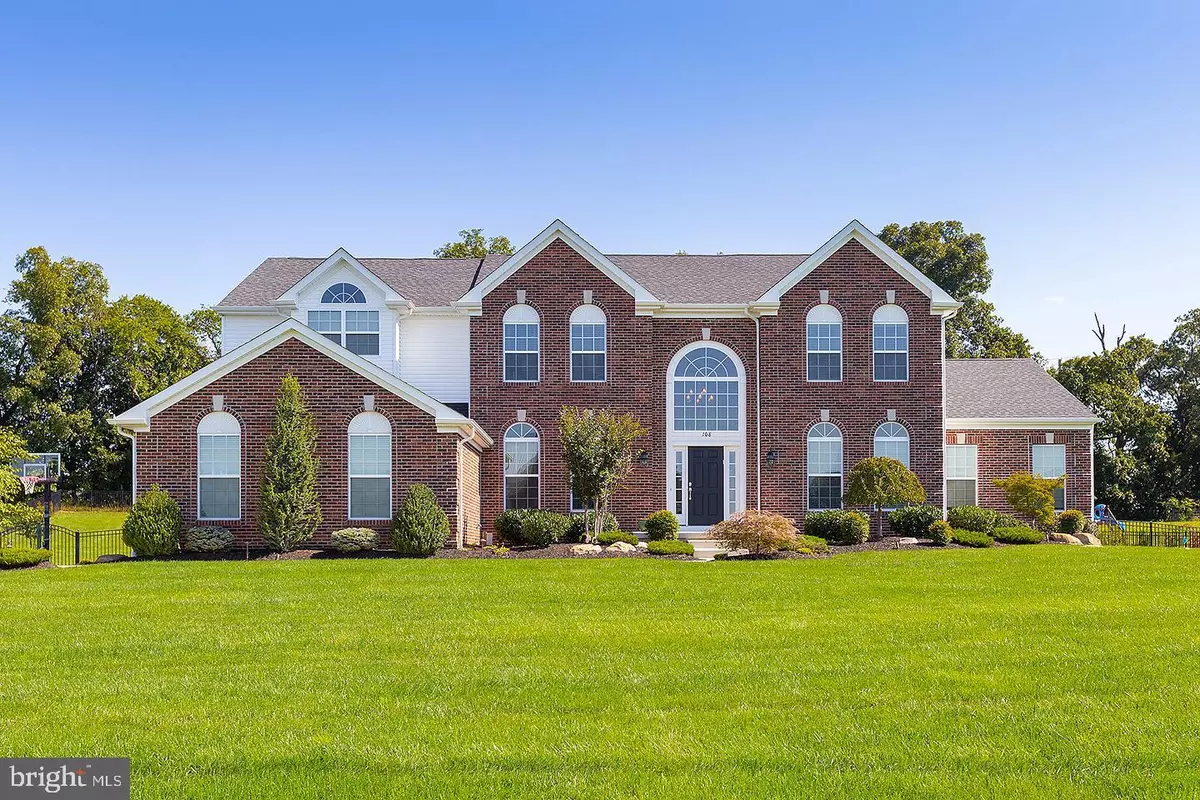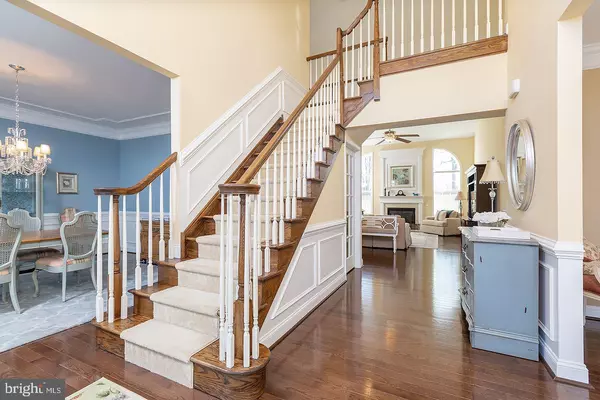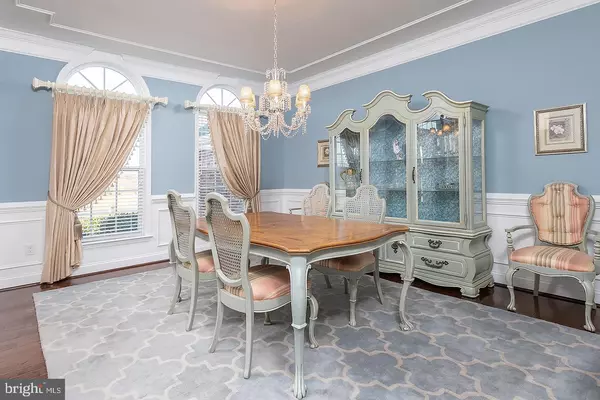$590,000
$590,000
For more information regarding the value of a property, please contact us for a free consultation.
5 Beds
5 Baths
5,567 SqFt
SOLD DATE : 06/12/2019
Key Details
Sold Price $590,000
Property Type Single Family Home
Sub Type Detached
Listing Status Sold
Purchase Type For Sale
Square Footage 5,567 sqft
Price per Sqft $105
Subdivision Bluffs At Cambridge
MLS Listing ID NJGL239324
Sold Date 06/12/19
Style A-Frame
Bedrooms 5
Full Baths 4
Half Baths 1
HOA Fees $50/ann
HOA Y/N Y
Abv Grd Liv Area 3,877
Originating Board BRIGHT
Year Built 2014
Annual Tax Amount $14,019
Tax Year 2018
Lot Size 1.060 Acres
Acres 1.06
Lot Dimensions 153 x 343.96
Property Description
***Home Recently Appraised for $625,000 ***Custom Designed Oxford Elite (Georgian Elevation) by Award Winning builder Bruce Paparone under 5 years old. Meticulous attention to every detail and pride of ownership show throughout this executive home. Nestled on a picturesque court among 16 homes located in The Bluff's at Cambridge. The home boasts distinctive curb appeal and classic elegance with full brick front on a 1 acre professionally landscaped home site. The front entrance is captivating & inviting with a stunning two story foyer, SOLID OAK STAIRCASE with runner and custom trim. The formal living room and dining room both feature beautiful trim, SOLID HARDWOOD floors and arched windows with custom window treatments. The home features a MAIN FLOOR private IN-LAW SUITE including wet bar, separate full bathroom, walk in closet and laundry. The suite is versatile and can be used to fit any of your needs. The floor plan also includes a separate main floor study, powder room and large laundry room with convenient service door. The spacious GOURMET Kitchen includes a large Breakfast Nook, over sized center island, granite, upgraded stainless steel appliances with double wall oven, 36" gas on glass cook top, SS Vent Hood, SS French Refrigerator, custom back splash, butler's pantry, & food pantry with custom organization. If you love to entertain outside, the Kitchen connects to a custom 20 x 20 maintenance free SCREENED in PORCH that features a volume ceiling and outdoor patio built by the Burpee Group. The back yard is private with a tree lined rear yard. The gathering room is breathtaking with vaulted ceiling, gas fireplace with custom trim, SOLID hardwood floors, and view of upstairs bridge which overlooks onto the gathering room. The REAR STAIRCASE is conveniently located in the kitchen for easy access to the 2nd floor, laundry room & 3 car garage. The 2nd floor features an expansive Owner's Retreat with Sitting Room, solid hardwood floors, & two closets with custom organizers. The elegant en suite bathroom features his/hers vanities, large SPA SHOWER with frameless glass, cathedral ceiling, private water closet. Three additional bedrooms, one with a desirable princess bath, 3rd full hall bathroom, and bridge overlook complete the 2nd floor. The bright full finished walk up basement features extra high ceilings with TV viewing and gaming areas, luxury vinyl tile, and two storage/utility rooms. Additional amenities include three zone HVAC (one dedicated to the in law suite), whole house Generac Generator, AlumiGuard Full Fenced back yard, professionally landscaped, plus front and rear sprinkler system. Upgraded Well Equipment does not require salt and is maintenance free. Conveniently located to major routes, Historic Mullica Hill, Rowan University, New Inspira Medical Center, shopping and schools. A truly extraordinary, well built "Move in Ready" home, waiting for you! Balance of 10 year Builder's Warranty transferable to the new owner.
Location
State NJ
County Gloucester
Area South Harrison Twp (20816)
Zoning AR
Direction Northeast
Rooms
Other Rooms Living Room, Dining Room, Sitting Room, Bedroom 2, Bedroom 3, Bedroom 4, Kitchen, Family Room, Breakfast Room, Study, In-Law/auPair/Suite, Laundry, Bathroom 2, Bathroom 3, Primary Bathroom
Basement Drainage System, Fully Finished, Poured Concrete, Sump Pump, Walkout Stairs, Full
Main Level Bedrooms 1
Interior
Interior Features Attic, Breakfast Area, Butlers Pantry, Ceiling Fan(s), Chair Railings, Crown Moldings, Double/Dual Staircase, Family Room Off Kitchen, Floor Plan - Open, Formal/Separate Dining Room, Kitchen - Eat-In, Kitchen - Gourmet, Kitchen - Island, Kitchen - Table Space, Primary Bath(s), Pantry, Recessed Lighting, Sprinkler System, Upgraded Countertops, Wainscotting, Walk-in Closet(s), Water Treat System, Wet/Dry Bar, Window Treatments, Wood Floors
Hot Water Natural Gas
Heating Forced Air
Cooling Central A/C, Programmable Thermostat, Zoned
Flooring Hardwood, Ceramic Tile, Carpet
Fireplaces Number 1
Fireplaces Type Gas/Propane, Insert, Mantel(s), Marble
Equipment Built-In Microwave, Built-In Range, Cooktop, Dishwasher, Dryer - Gas, Energy Efficient Appliances, Exhaust Fan, Extra Refrigerator/Freezer, Microwave, Oven - Double, Oven - Self Cleaning, Oven - Wall, Stainless Steel Appliances
Fireplace Y
Window Features Energy Efficient,Low-E,Palladian,Screens,Double Pane
Appliance Built-In Microwave, Built-In Range, Cooktop, Dishwasher, Dryer - Gas, Energy Efficient Appliances, Exhaust Fan, Extra Refrigerator/Freezer, Microwave, Oven - Double, Oven - Self Cleaning, Oven - Wall, Stainless Steel Appliances
Heat Source Natural Gas
Laundry Main Floor
Exterior
Exterior Feature Porch(es), Patio(s), Screened
Garage Garage - Side Entry, Garage Door Opener, Inside Access
Garage Spaces 6.0
Fence Fully, Other
Utilities Available Cable TV, Natural Gas Available, Electric Available, Under Ground
Waterfront N
Water Access N
Roof Type Architectural Shingle
Accessibility 48\"+ Halls, Doors - Lever Handle(s), Doors - Swing In, Grab Bars Mod
Porch Porch(es), Patio(s), Screened
Parking Type Attached Garage
Attached Garage 3
Total Parking Spaces 6
Garage Y
Building
Lot Description Backs to Trees, Cul-de-sac, Landscaping, No Thru Street, Rear Yard
Story 2
Sewer On Site Septic
Water Well
Architectural Style A-Frame
Level or Stories 2
Additional Building Above Grade, Below Grade
Structure Type 2 Story Ceilings,9'+ Ceilings,Cathedral Ceilings,Dry Wall
New Construction N
Schools
Elementary Schools South Harrison E.S.
Middle Schools Kingsway Regional M.S.
High Schools Kingsway Regional H.S.
School District Kingsway Regional High
Others
Senior Community No
Tax ID 16-00011-00004 05
Ownership Fee Simple
SqFt Source Assessor
Security Features Monitored
Acceptable Financing Cash, Conventional, USDA, VA
Listing Terms Cash, Conventional, USDA, VA
Financing Cash,Conventional,USDA,VA
Special Listing Condition Standard
Read Less Info
Want to know what your home might be worth? Contact us for a FREE valuation!

Our team is ready to help you sell your home for the highest possible price ASAP

Bought with Theresa Cannizzaro • BHHS Fox & Roach-Mullica Hill South

"My job is to find and attract mastery-based agents to the office, protect the culture, and make sure everyone is happy! "







