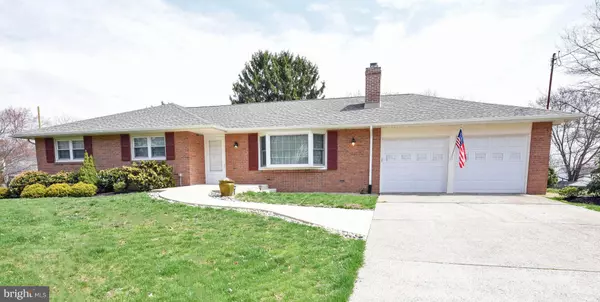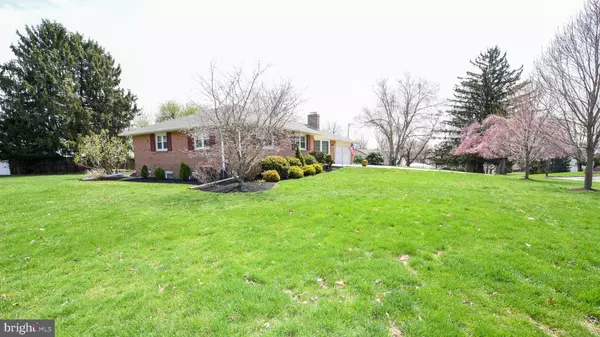$425,000
$425,000
For more information regarding the value of a property, please contact us for a free consultation.
3 Beds
2 Baths
2,804 SqFt
SOLD DATE : 06/14/2019
Key Details
Sold Price $425,000
Property Type Single Family Home
Sub Type Detached
Listing Status Sold
Purchase Type For Sale
Square Footage 2,804 sqft
Price per Sqft $151
Subdivision Estates At Holland
MLS Listing ID PABU464628
Sold Date 06/14/19
Style Ranch/Rambler
Bedrooms 3
Full Baths 2
HOA Y/N N
Abv Grd Liv Area 1,554
Originating Board BRIGHT
Year Built 1962
Annual Tax Amount $4,693
Tax Year 2018
Lot Size 0.600 Acres
Acres 0.6
Lot Dimensions 123.00 x 202.00
Property Description
Welcome to this incredible move-in ready home located in one of Northampton Township's lovely neighborhoods - the Estates at Holland. The school district is the sought after Council Rock School District. This home sits on approximately three-quarter acres giving ample room for outside activities. Professional landscape. Great neighborhood, great home and wonderfully renovated - you must see it to appreciate it. Enter the home into your nice sized bright and airy living room. The living room has a gas fireplace and a bay window that fills the space with natural lighting. The amazing gourmet eat-in kitchen features custom cabinetry and is open to the formal dining room. Continue entertaining from the kitchen to the outside space including a covered porch and patio which offers privacy to enjoy your breakfast in the morning or an evening barbecue. There are three spacious bedrooms and each has generous closet space. The main bathroom has been updated with neutral tile and has a handicapped accessible tub. Some of the renovations in this home includes many tastefully designed handicapped accessible features. The finished basement renovations adds additional living space which is not included in the home's square footage that is recorded within public records. The finished basement is bright and airy and has an emergency egress. All permits for the home's renovations have been filed with the township. The Laundry room is a very nice size (not a laundry closet) and the second full bathroom has been recently renovated as well. Some of the other upgrades in this lovely home are: new carpet in the basement, freshly painted throughout in neutral paint colors, a newer roof and newer windows. As we finalize our tour of this home there is an additional surprise - an over-sized two-car garage that is isolated! (originally used as an artist studio). You must see this home to appreciate all that it offers.
Location
State PA
County Bucks
Area Northampton Twp (10131)
Zoning R2
Direction Southeast
Rooms
Other Rooms Living Room, Dining Room, Bedroom 2, Bedroom 3, Kitchen, Family Room, Bedroom 1, Laundry, Storage Room, Bathroom 1, Bathroom 2
Basement Full, Walkout Stairs, Windows, Fully Finished, Improved
Main Level Bedrooms 3
Interior
Interior Features Breakfast Area, Kitchen - Eat-In
Hot Water Natural Gas
Heating Forced Air
Cooling Central A/C
Flooring Ceramic Tile, Carpet, Laminated
Fireplaces Number 1
Fireplaces Type Fireplace - Glass Doors, Gas/Propane
Fireplace Y
Window Features Energy Efficient,Vinyl Clad
Heat Source Natural Gas
Laundry Basement
Exterior
Garage Garage Door Opener, Oversized
Garage Spaces 2.0
Utilities Available Cable TV, Phone Available, Sewer Available, Water Available
Waterfront N
Water Access N
Roof Type Architectural Shingle
Accessibility 32\"+ wide Doors, Level Entry - Main, Low Pile Carpeting, Ramp - Main Level
Parking Type Attached Garage, Driveway, Off Street
Attached Garage 2
Total Parking Spaces 2
Garage Y
Building
Story 1
Foundation Block
Sewer Public Sewer
Water Public
Architectural Style Ranch/Rambler
Level or Stories 1
Additional Building Above Grade, Below Grade
Structure Type Dry Wall
New Construction N
Schools
Elementary Schools Holland
Middle Schools Cr-Holland
High Schools Council Rock High School South
School District Council Rock
Others
Pets Allowed N
Senior Community No
Tax ID 31-055-014
Ownership Fee Simple
SqFt Source Assessor
Security Features Electric Alarm,Security System,Smoke Detector
Acceptable Financing Conventional, FHA, Cash
Horse Property N
Listing Terms Conventional, FHA, Cash
Financing Conventional,FHA,Cash
Special Listing Condition Standard
Read Less Info
Want to know what your home might be worth? Contact us for a FREE valuation!

Our team is ready to help you sell your home for the highest possible price ASAP

Bought with Kathleen E O'Hara • Keller Williams Real Estate-Langhorne

"My job is to find and attract mastery-based agents to the office, protect the culture, and make sure everyone is happy! "







