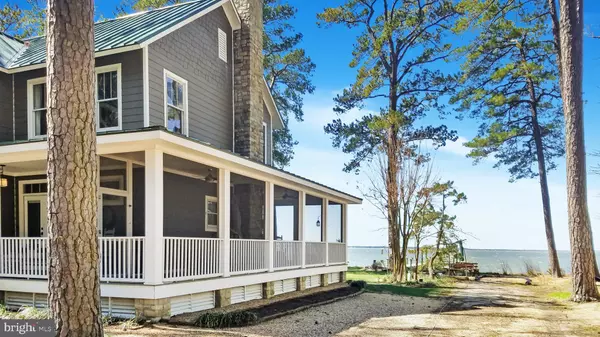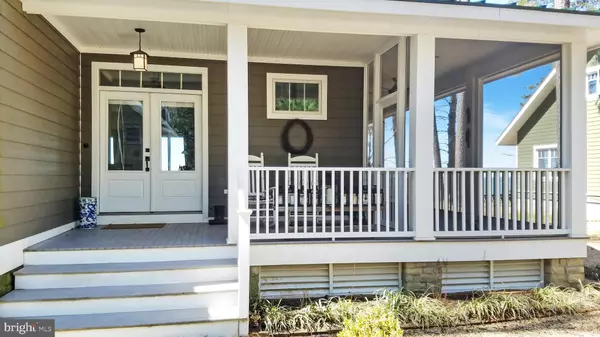$680,000
$674,900
0.8%For more information regarding the value of a property, please contact us for a free consultation.
5 Beds
4 Baths
2,320 SqFt
SOLD DATE : 05/30/2019
Key Details
Sold Price $680,000
Property Type Single Family Home
Sub Type Detached
Listing Status Sold
Purchase Type For Sale
Square Footage 2,320 sqft
Price per Sqft $293
Subdivision Tall Timbers
MLS Listing ID MDSM158368
Sold Date 05/30/19
Style Cape Cod
Bedrooms 5
Full Baths 4
HOA Y/N N
Abv Grd Liv Area 2,320
Originating Board BRIGHT
Year Built 2008
Annual Tax Amount $5,170
Tax Year 2018
Lot Size 0.287 Acres
Acres 0.29
Property Description
Welcome to Loon Landing in sought after Tall Timbers. This one of a kind, custom waterfront home on the Potomac River boasts virtually every upgrade imaginable. The 2320 sq/ft Main House has 4 Bedrooms, 3 Full Bathrooms and an Open Concept Floorplan with Ash Hardwood Flooring and Regency Ceiling Fans throughout. Gourmet Kitchen with Shaker-style Sun-Aged Cherry Cabinets constructed by Schuler Environmental Stewardship Certified Wood. GE Monogram Profile Series Appliances, to include Dual Fuel Gas/Electric Stove and Hood, Dishwasher, Cherry-Wood Covered Refrigerator and 24 Bottle Wine Cooler. The Bon Vivant Kitchen also has a Stainless Steel Deep Sink, Portuguese Tile Backsplash, Undercabinet LED Lighting, DuPont Corian-Quartz Countertops and a Walk-In Pantry. Cozy Living Room with Built-In Cabinets, a Cushioned Settee Corner Nook with Storage and a Vermont Casting Avalon Wood Burning Stove. Lovely Master Bedroom with a Balcony that overlooks the River and an Ensuite Master Bathroom with a Large Two Person Shower, Heated Flooring and Walk-In Closet. The owners goal was to create an environmentally sound home that was also low maintenance....and they achieved it. Geothermal Heating/Cooling System and Propane Fueled On-Demand Tankless Hot Water Heater. JamieHardie Moisture Resistant and Fire-Retardant Siding and Energy Efficient and an Environmentally Sustainable Standing Seam Metal Roof. Anderson 400 Double Hung Tilt-Wash White-Fibrex with Stormwatch-Protection Energy-Efficient Windows, Sliders and French Doors. Conditioned Crawlspace with Dehumidifier, Buried SMECO Electric Lines and Briggs-Stratton Propane Fueled Automatic Standby Generator. This Craftsman Style Home was built in 2008 on a .29 acre lot with Western Exposure. Enjoy incredible Sunset Views from the Charming Wrap-Around Screened-In Porch with Azek Flooring and experience the Sunrise from the Inviting Covered Front Porch. 90 foot Private Pier with Electricity and Lighting, Rip-Rap along the Shoreline and a 1000 sq/ft Riverside Lawn that has been well cared for by TruGreen Lawn Service. Hot/Cold Outdoor Shower, Waterfront Firepit and Riverside Flagstone Patio. Enchanting 20x20 foot Detached Garage has a Finished Studio above with Hardwood Flooring, Full Bathroom, Sanyo Inverter-Controlled Split System Heating/Cooling System and a Seisco Tankless Hot Water Heater. This extraordinary property was built with love for both entertaining and peaceful relaxation. Euphoria Conveys.
Location
State MD
County Saint Marys
Zoning RPD
Direction East
Rooms
Other Rooms Living Room, Dining Room, Kitchen, Foyer, Laundry
Main Level Bedrooms 1
Interior
Interior Features Built-Ins, Ceiling Fan(s), Combination Kitchen/Dining, Crown Moldings, Floor Plan - Open, Kitchen - Gourmet, Recessed Lighting, Pantry, Upgraded Countertops, Walk-in Closet(s), Wine Storage, Wood Floors, Stove - Wood
Hot Water Tankless, Propane
Heating Energy Star Heating System
Cooling Ceiling Fan(s), Geothermal
Flooring Hardwood
Fireplaces Number 1
Fireplaces Type Wood
Equipment Dishwasher, Disposal, Dryer, Exhaust Fan, Humidifier, Microwave, Water Heater - Tankless, Washer, Central Vacuum, Energy Efficient Appliances, Oven/Range - Gas, Range Hood, Refrigerator
Fireplace Y
Window Features Double Pane,ENERGY STAR Qualified,Screens
Appliance Dishwasher, Disposal, Dryer, Exhaust Fan, Humidifier, Microwave, Water Heater - Tankless, Washer, Central Vacuum, Energy Efficient Appliances, Oven/Range - Gas, Range Hood, Refrigerator
Heat Source Geo-thermal
Laundry Upper Floor
Exterior
Exterior Feature Screened, Wrap Around, Balcony, Porch(es)
Garage Spaces 4.0
Carport Spaces 2
Utilities Available Propane, Cable TV Available
Waterfront Y
Waterfront Description Rip-Rap,Private Dock Site
Water Access Y
Water Access Desc Boat - Powered,Canoe/Kayak,Fishing Allowed,Personal Watercraft (PWC),Private Access,Sail,Swimming Allowed,Waterski/Wakeboard
View River
Roof Type Metal
Accessibility None
Porch Screened, Wrap Around, Balcony, Porch(es)
Parking Type Detached Carport, Driveway
Total Parking Spaces 4
Garage N
Building
Lot Description Rip-Rapped
Story 2
Foundation Crawl Space
Sewer Septic = # of BR
Water Well
Architectural Style Cape Cod
Level or Stories 2
Additional Building Above Grade, Below Grade
Structure Type 9'+ Ceilings
New Construction N
Schools
Elementary Schools Piney Point
Middle Schools Spring Ridge
High Schools Leonardtown
School District St. Mary'S County Public Schools
Others
Senior Community No
Tax ID 1902019442
Ownership Fee Simple
SqFt Source Assessor
Security Features Smoke Detector
Horse Property N
Special Listing Condition Standard
Read Less Info
Want to know what your home might be worth? Contact us for a FREE valuation!

Our team is ready to help you sell your home for the highest possible price ASAP

Bought with Jennifer Norris • CENTURY 21 New Millennium

"My job is to find and attract mastery-based agents to the office, protect the culture, and make sure everyone is happy! "







