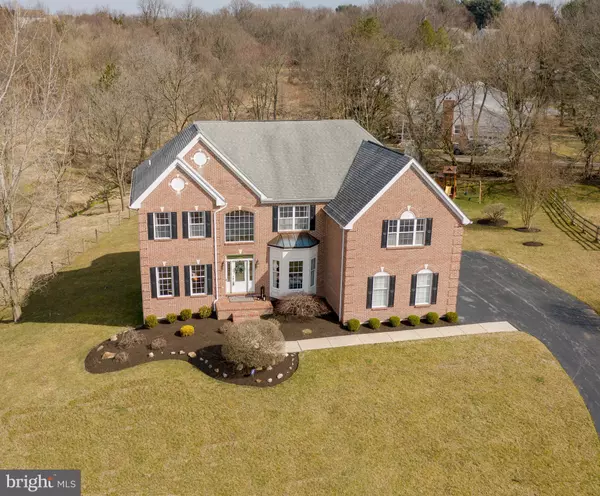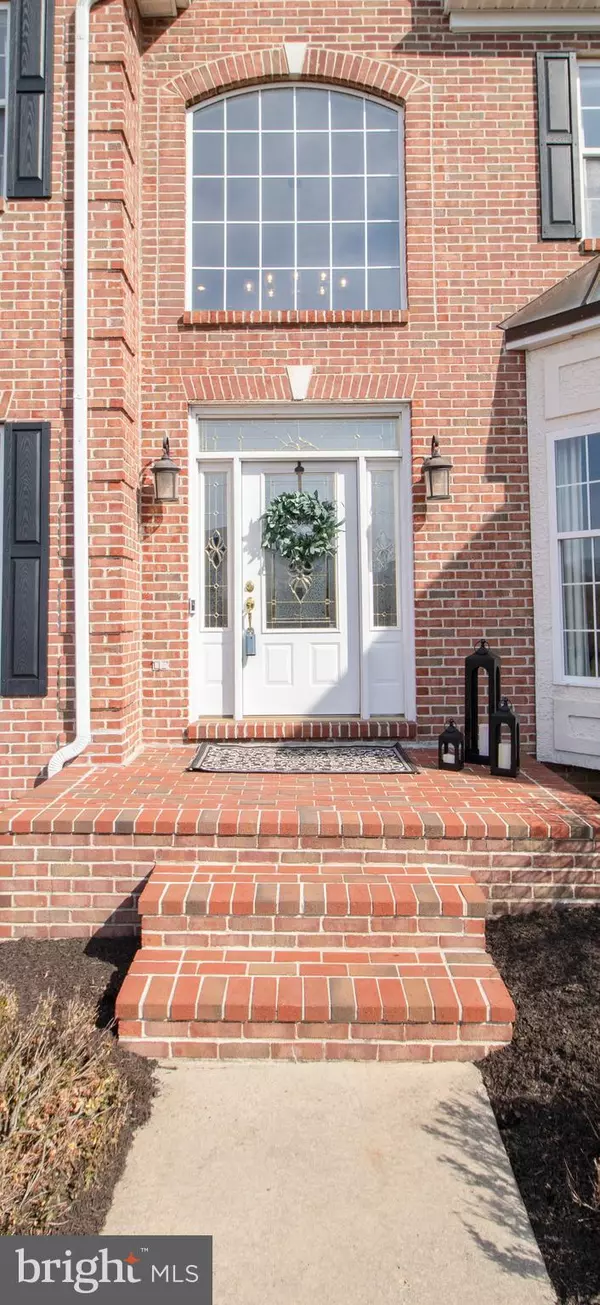$657,000
$650,000
1.1%For more information regarding the value of a property, please contact us for a free consultation.
4 Beds
4 Baths
5,403 SqFt
SOLD DATE : 06/18/2019
Key Details
Sold Price $657,000
Property Type Single Family Home
Sub Type Detached
Listing Status Sold
Purchase Type For Sale
Square Footage 5,403 sqft
Price per Sqft $121
Subdivision Westridge
MLS Listing ID DENC417982
Sold Date 06/18/19
Style Colonial
Bedrooms 4
Full Baths 3
Half Baths 1
HOA Fees $19/ann
HOA Y/N Y
Abv Grd Liv Area 4,225
Originating Board BRIGHT
Year Built 1998
Annual Tax Amount $5,265
Tax Year 2018
Lot Size 0.660 Acres
Acres 0.66
Lot Dimensions 162.30 x 273.30
Property Description
Completely updated and upgraded executive home with all of today's must have features and finishes in one of the most desirable feeder patterns in the Red Clay Consolidated school district. Situated minutes from Wilmington and a stones throw from Chester County, this home sits in a beautiful farm like setting with pastoral views across the expansive property that surrounds the home. From the moment you pull up, you will appreciate the solid brick front and the well groomed and professionally designed and maintained landscaping. Once inside the foyer, your eyes will be drawn to the soaring ceilings, gorgeous hardwood floors, and lovely butterfly staircase. To your left and right are the formal living and dining spaces and in the rear of the home, you will find the expansive OPEN CONCEPT family room and Kitchen. The family room has a beautiful fireplace with marble floors in one section and an informal seating area with a two story window wall that brings the outdoors inside on the other side. The adjacent gourmet, chef's kitchen was remodeled and boasts state of the art stainless steel appliances, a huge quartz topped center island, gorgeous backsplash, and all of the finishes featured in today's architectural magazines. The large screened in porch, laundry room, and half bath complete the main floor. Upstairs there is a full bathroom, three generously sized bedrooms plus the extraordinarily large master suite which not only has a sitting area within the bedroom but also a separate office area which can be used as a nursery or turned into the most amazing dressing room, plus two large, walk-in closets and a completely updated master bathroom. The lower level is fully finished and was used as a home office, complete with separate entrance from the rear of the home, a large sitting/rec room area plus room for an exercise/work out space near the third full bathroom. Whether it is the stylish and on trend updates and finishes in the home, the unsurpassed views and lot, or the superior location, once you put this home on your tour, you will want to call it your own.
Location
State DE
County New Castle
Area Hockssn/Greenvl/Centrvl (30902)
Zoning NC21
Rooms
Other Rooms Living Room, Dining Room, Primary Bedroom, Sitting Room, Bedroom 2, Bedroom 3, Bedroom 4, Kitchen, Game Room, Family Room, Foyer, Laundry, Office, Bathroom 2, Bathroom 3, Primary Bathroom, Half Bath
Basement Full
Interior
Interior Features Family Room Off Kitchen, Floor Plan - Open, Formal/Separate Dining Room, Kitchen - Eat-In, Kitchen - Island, Kitchen - Gourmet, Upgraded Countertops, Walk-in Closet(s), Wood Floors
Heating Forced Air
Cooling Central A/C
Flooring Hardwood, Carpet, Ceramic Tile
Fireplaces Number 1
Fireplaces Type Fireplace - Glass Doors, Marble, Gas/Propane
Fireplace Y
Heat Source Natural Gas
Laundry Main Floor
Exterior
Exterior Feature Deck(s), Porch(es), Screened
Garage Garage - Side Entry, Garage Door Opener, Inside Access
Garage Spaces 5.0
Waterfront N
Water Access N
View Creek/Stream, Pasture
Accessibility None
Porch Deck(s), Porch(es), Screened
Parking Type Attached Garage, Driveway
Attached Garage 3
Total Parking Spaces 5
Garage Y
Building
Story 2
Foundation Concrete Perimeter
Sewer Public Sewer
Water Public
Architectural Style Colonial
Level or Stories 2
Additional Building Above Grade, Below Grade
New Construction N
Schools
Elementary Schools Cooke
Middle Schools Dupont H
High Schools Alexis I. Dupont
School District Red Clay Consolidated
Others
Senior Community No
Tax ID 08-007.20-098
Ownership Fee Simple
SqFt Source Assessor
Horse Property N
Special Listing Condition Standard
Read Less Info
Want to know what your home might be worth? Contact us for a FREE valuation!

Our team is ready to help you sell your home for the highest possible price ASAP

Bought with Peggy Centrella • Patterson-Schwartz-Hockessin

"My job is to find and attract mastery-based agents to the office, protect the culture, and make sure everyone is happy! "







