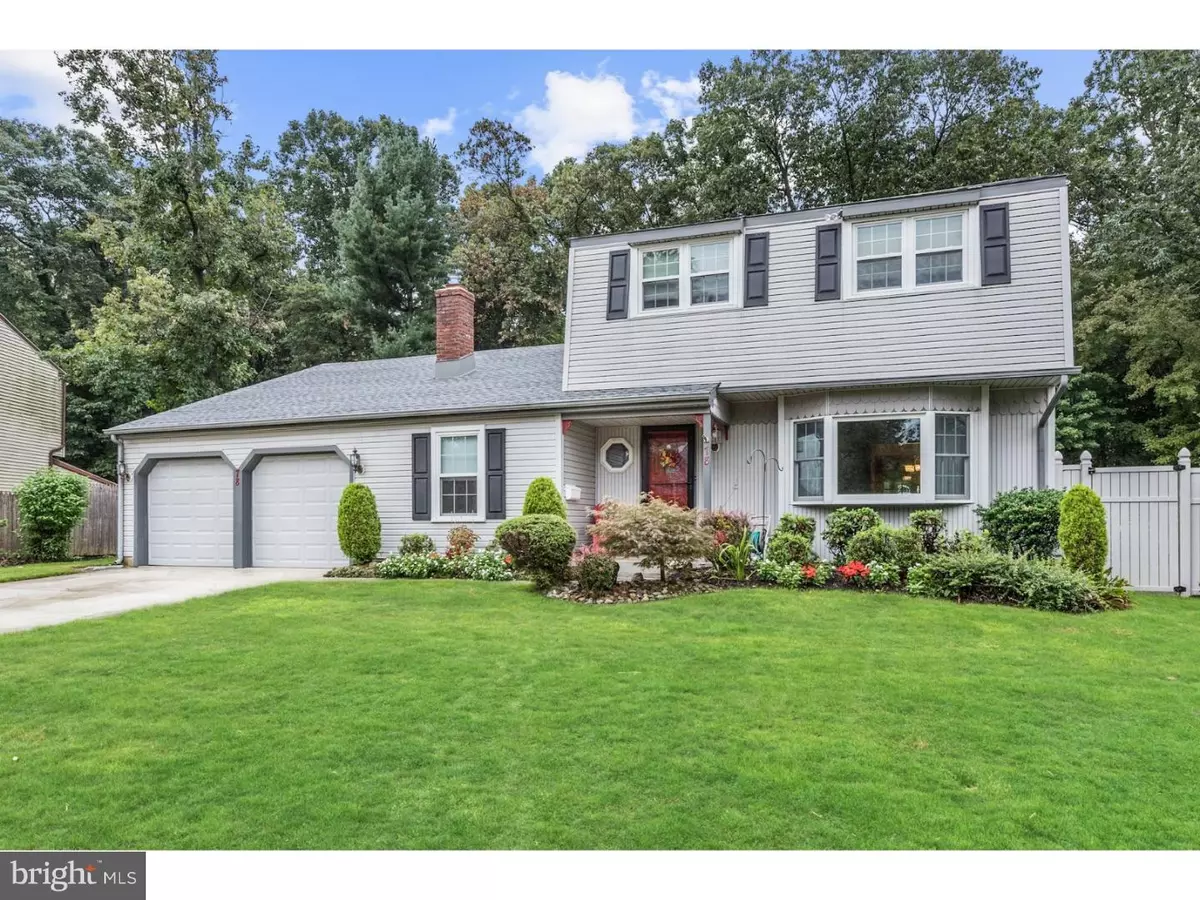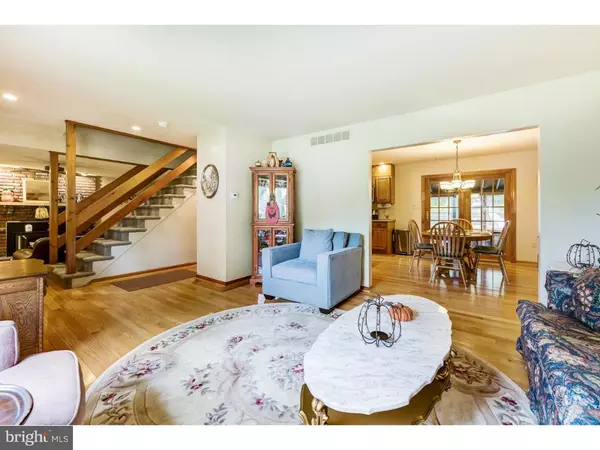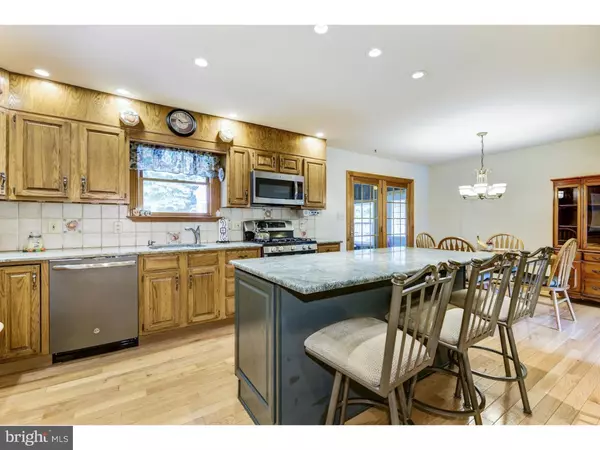$260,000
$269,900
3.7%For more information regarding the value of a property, please contact us for a free consultation.
4 Beds
3 Baths
1,848 SqFt
SOLD DATE : 06/19/2019
Key Details
Sold Price $260,000
Property Type Single Family Home
Sub Type Detached
Listing Status Sold
Purchase Type For Sale
Square Footage 1,848 sqft
Price per Sqft $140
Subdivision Glen Oaks
MLS Listing ID NJCD359130
Sold Date 06/19/19
Style Colonial
Bedrooms 4
Full Baths 2
Half Baths 1
HOA Y/N N
Abv Grd Liv Area 1,848
Originating Board BRIGHT
Year Built 1974
Annual Tax Amount $9,648
Tax Year 2019
Lot Size 9,603 Sqft
Acres 0.22
Lot Dimensions 64X150
Property Description
Want a FIRST FLOOR Master or In-Law Suite? You Found It! * Lovingly-Maintained, Sunlit 4 Bedroom Home in Laurel Springs' Very Popular Glen Oaks! * Prime Location with Private Fenced Yard Backing to Woods, where You'll Enjoy Your Great Inground Pool all SUMMER! * Semi-Formal Living Room, Welcoming Family Room with Fireplace & Insert, Large Dining Room, Eat-In Kitchen with Stainless Stove, Microwave, Dishwasher, and Massive Granite Center Island! * First Floor Master/In-Law Suite has a 16 x 12 Bedroom, 13 x 12 Sitting Area (currently Office), and a Full Bath! NOTE that there is Gas & Plumbing in-place here for a Kitchen! * Upstairs there's a 2nd Main Bedroom, plus Two Others, and Another Full Bath! * DO NOT MISS the HUGE Walk-In Bonus Room, currently used for Storage (Your Imagination will be EXCITED!!) * 3-Season Sunroom/Porch! * Roof 2015!! * Furnace, A/C & Hot Water Heater 2014!! * Central Vac! * Lawn Sprinkler System! * Want More? How 'bout the Full Basement, Partially-Finished, for your Gym, Crafts, and Just Plain FUN! * TWO Car Garage! * Stamped Concrete Driveway! * Popular Veterans Memorial Park is just a Lovely Stroll or Bike Ride away! * Plenty of Nearby Shopping, Restaurants, Entertainment! * Easy Commute to Philadelphia, the Joint Base, the Princeton/Trenton Area * HURRY to Make All of This YOURS!!!
Location
State NJ
County Camden
Area Gloucester Twp (20415)
Zoning RESIDENTIAL
Direction East
Rooms
Other Rooms Living Room, Dining Room, Primary Bedroom, Bedroom 2, Bedroom 3, Kitchen, Family Room, Basement, Bedroom 1, Sun/Florida Room, In-Law/auPair/Suite, Laundry, Office, Bonus Room
Basement Full, Partially Finished
Main Level Bedrooms 1
Interior
Interior Features Primary Bath(s), Kitchen - Island, Butlers Pantry, Ceiling Fan(s), Stove - Wood, Central Vacuum, Sprinkler System, Kitchen - Eat-In
Hot Water Natural Gas
Heating Forced Air
Cooling Central A/C
Fireplaces Number 1
Fireplaces Type Brick
Equipment Oven - Self Cleaning, Dishwasher, Disposal, Energy Efficient Appliances, Built-In Microwave
Fireplace Y
Window Features Bay/Bow,Replacement
Appliance Oven - Self Cleaning, Dishwasher, Disposal, Energy Efficient Appliances, Built-In Microwave
Heat Source Natural Gas
Laundry Basement
Exterior
Exterior Feature Patio(s), Porch(es)
Parking Features Inside Access, Garage Door Opener
Garage Spaces 2.0
Pool In Ground, Fenced
Water Access N
Roof Type Pitched
Accessibility None
Porch Patio(s), Porch(es)
Attached Garage 2
Total Parking Spaces 2
Garage Y
Building
Lot Description Level, Front Yard, Rear Yard, SideYard(s)
Story 2
Foundation Brick/Mortar
Sewer Public Sewer
Water Public
Architectural Style Colonial
Level or Stories 2
Additional Building Above Grade
New Construction N
Schools
High Schools Highland Regional
School District Black Horse Pike Regional Schools
Others
Senior Community No
Tax ID 15-10005-00031
Ownership Fee Simple
SqFt Source Assessor
Security Features Security System
Special Listing Condition Standard
Read Less Info
Want to know what your home might be worth? Contact us for a FREE valuation!

Our team is ready to help you sell your home for the highest possible price ASAP

Bought with Kelly Sommeling • Weichert Realtors-Cherry Hill
"My job is to find and attract mastery-based agents to the office, protect the culture, and make sure everyone is happy! "







