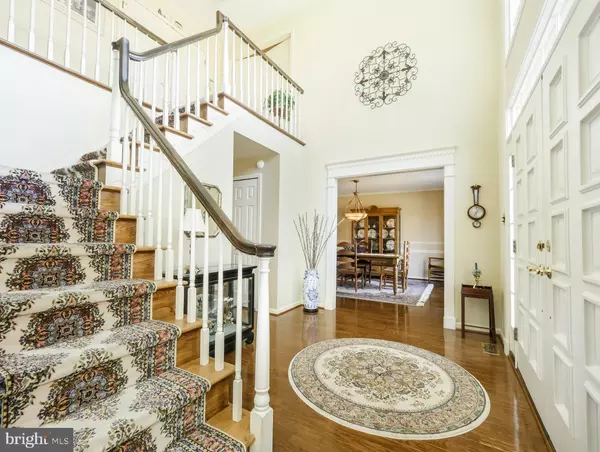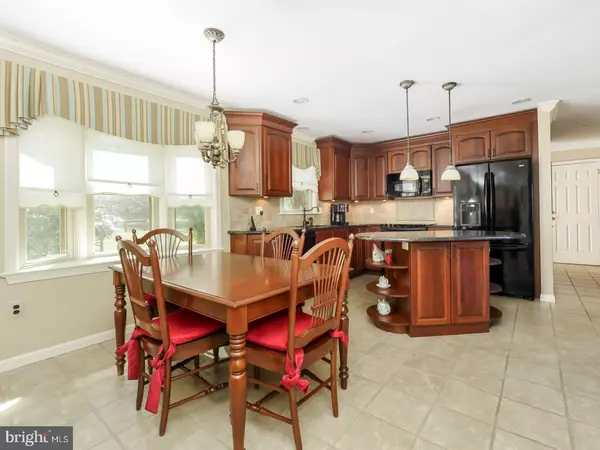$560,000
$569,900
1.7%For more information regarding the value of a property, please contact us for a free consultation.
4 Beds
3 Baths
3,080 SqFt
SOLD DATE : 06/19/2019
Key Details
Sold Price $560,000
Property Type Single Family Home
Sub Type Detached
Listing Status Sold
Purchase Type For Sale
Square Footage 3,080 sqft
Price per Sqft $181
Subdivision Yardley Hunt
MLS Listing ID PABU460440
Sold Date 06/19/19
Style Colonial
Bedrooms 4
Full Baths 2
Half Baths 1
HOA Y/N N
Abv Grd Liv Area 3,080
Originating Board BRIGHT
Year Built 1984
Annual Tax Amount $10,482
Tax Year 2018
Lot Size 0.379 Acres
Acres 0.38
Lot Dimensions 110.00 x 150.00
Property Description
Having a hard time finding your next home that checks all your boxes? This beauty could be the one. The location is ideal just 1.5 miles from quaint Yardley Boro's restaurants, coffee shops, and the canal towpath for recreational activities or a bike ride to the Lower Makefield pool and playing fields as well as a 5 min drive to I-95 access for the commuter. The perfectly coifed grounds and mature landscaping invite you into this beautifully and meticulously renovated 3000 sq. foot home where seeing is believing. The grand 2 story foyer is bathed in light from the huge palladium window that centers the facade. Gleaming hardwood floors open the flow from the center foyer flanked by the formal living room and dining room with bay windows and layered crown moldings, or into the fabulously designed and renovated chef's kitchen. Beautiful dark cherry cabinetry rises to ceiling height topped by crown molding and offset by granite countertops, tumbled marble backsplash and under cabinet lighting . The oval center island and spacious and bright eating area overlooking the gorgeous rear yard encourage family to gather and enjoy the easy flow to the open family room and large rear yard and deck. The brilliant addition of a butler's pantry/ bar area with wine refrigerator and addition of more granite and cherry cabinets in the laundry/mud room provides high class additional work and storage area.The family room is totally inviting with new hardwood flooring and cozy gas fireplace as well as a bay window and access to the huge rear deck and yard. Fresh neutral decor continues to the large living room and you'll love the stylishly remodeled powder room. The 2nd level is equally appealing. The master suite boasts a new, fully remodeled and absolutely stunning master bath with free standing tub, high end fully tiled stall shower, his and her vanities, and vaulted ceiling with skylights as well as a huge well organized walk-in closet.. All bedrooms are quite spacious with excellent closet space in each as well as plush neutral wall to wall carpeting throughout the 2nd level. Storage, play and work areas are all readily available. The basement includes a bright finished play room as well as unfinished storage area with workbench included. The rear yard is tremendous, flat and surrounded by beautiful gardens and evergreens all enjoyed from the deck big enough for large parties. Totally move-in condition with brand new heat pump and central AC compressor. This incredibly attentive seller has done the stucco inspection for you, completed the minor repairs needed such that the stucco is in excellent condition. Results available upon request.
Location
State PA
County Bucks
Area Lower Makefield Twp (10120)
Zoning R2
Rooms
Other Rooms Living Room, Dining Room, Primary Bedroom, Bedroom 3, Bedroom 4, Kitchen, Family Room, Basement, Foyer, Laundry, Bathroom 2, Primary Bathroom
Basement Full, Partially Finished
Interior
Interior Features Butlers Pantry, Carpet, Ceiling Fan(s), Crown Moldings, Family Room Off Kitchen, Formal/Separate Dining Room, Kitchen - Eat-In, Kitchen - Island, Primary Bath(s), Recessed Lighting, Attic, Wood Floors, Skylight(s), Stall Shower, Walk-in Closet(s)
Hot Water Electric
Heating Forced Air, Heat Pump - Electric BackUp
Cooling Central A/C
Flooring Ceramic Tile, Hardwood, Fully Carpeted
Fireplaces Number 1
Fireplaces Type Gas/Propane
Fireplace Y
Window Features Double Pane,Bay/Bow,Replacement,Palladian,Skylights
Heat Source Electric
Laundry Main Floor
Exterior
Exterior Feature Deck(s)
Garage Garage - Side Entry, Inside Access
Garage Spaces 2.0
Waterfront N
Water Access N
Accessibility None
Porch Deck(s)
Parking Type Attached Garage, Driveway, On Street
Attached Garage 2
Total Parking Spaces 2
Garage Y
Building
Story 2
Sewer Public Sewer
Water Public
Architectural Style Colonial
Level or Stories 2
Additional Building Above Grade, Below Grade
New Construction N
Schools
Elementary Schools Afton
Middle Schools William Penn
High Schools Pennsbury
School District Pennsbury
Others
Senior Community No
Tax ID 20-059-272
Ownership Fee Simple
SqFt Source Estimated
Security Features Security System
Acceptable Financing Cash, Conventional, FHA
Listing Terms Cash, Conventional, FHA
Financing Cash,Conventional,FHA
Special Listing Condition Standard
Read Less Info
Want to know what your home might be worth? Contact us for a FREE valuation!

Our team is ready to help you sell your home for the highest possible price ASAP

Bought with Robert Kelley • BHHS Fox & Roach-Blue Bell

"My job is to find and attract mastery-based agents to the office, protect the culture, and make sure everyone is happy! "







