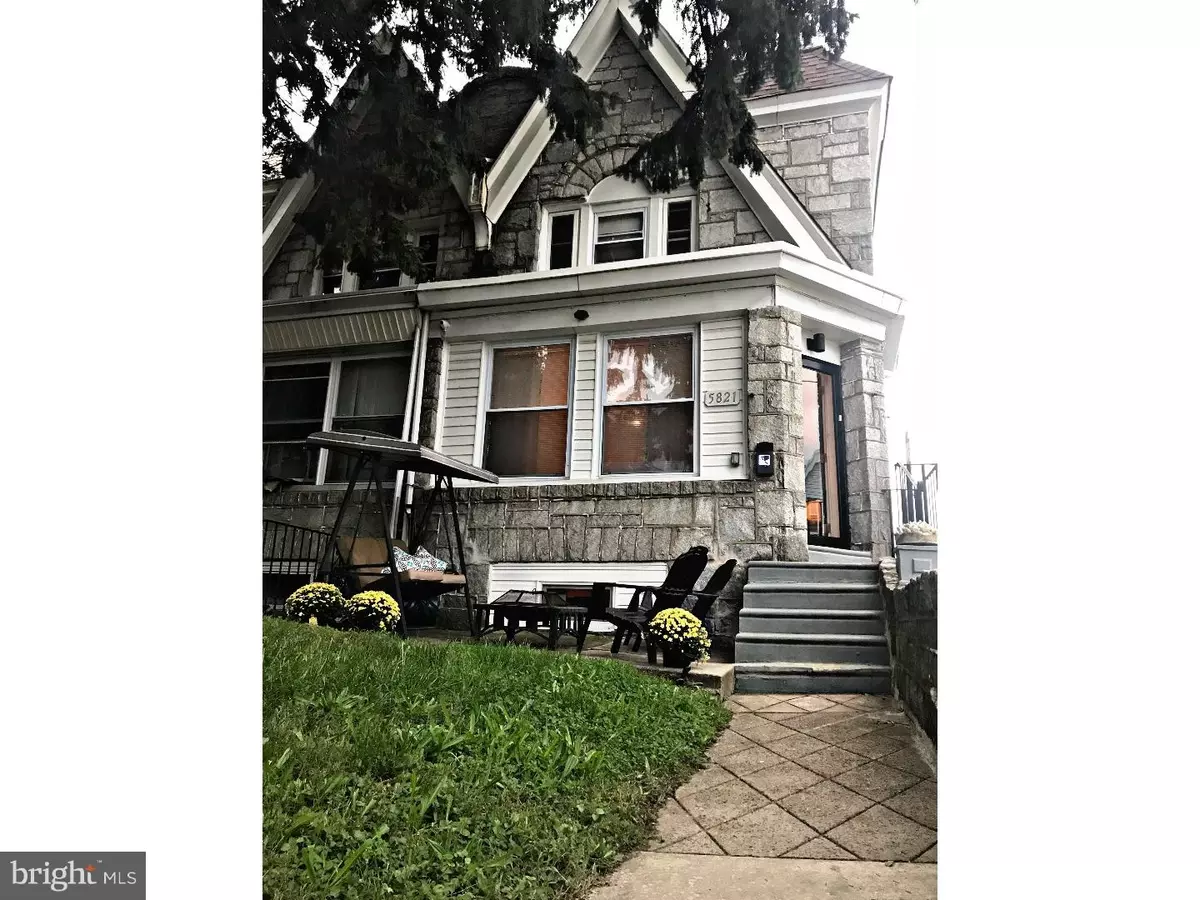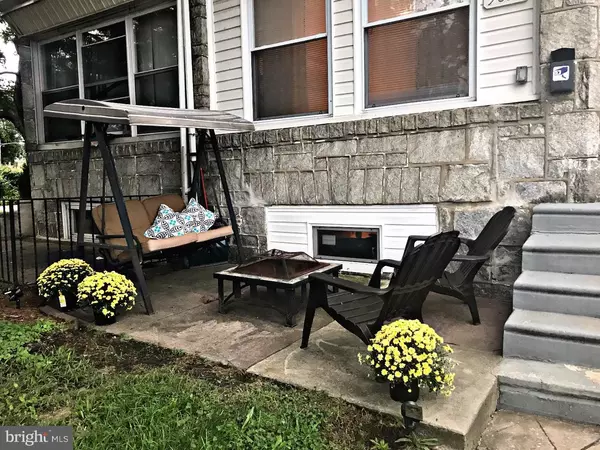$225,000
$225,555
0.2%For more information regarding the value of a property, please contact us for a free consultation.
3 Beds
2 Baths
1,728 SqFt
SOLD DATE : 05/24/2019
Key Details
Sold Price $225,000
Property Type Townhouse
Sub Type End of Row/Townhouse
Listing Status Sold
Purchase Type For Sale
Square Footage 1,728 sqft
Price per Sqft $130
Subdivision Wynnefield
MLS Listing ID PAPH773858
Sold Date 05/24/19
Style Other
Bedrooms 3
Full Baths 2
HOA Y/N N
Abv Grd Liv Area 1,728
Originating Board BRIGHT
Year Built 1925
Annual Tax Amount $3,200
Tax Year 2018
Lot Size 2,259 Sqft
Acres 0.05
Lot Dimensions 24X110
Property Description
Celebrate! Celebrate!! Celebrate!!! Spring is here! Make it a heck of a celebration and usher in the season by purchasing your new home, 5821 Upland Way in Wynnefield! You can buy with confidence! Why? The sellers are giving you a 1 year home warranty on this move in ready home! Knowing this makes it even easier to absolutely love this gorgeous sunlit filled, all stone end unit. Your breath of fresh air begins when you step into the private green oasis of landscaped pine trees & shrubs then onto your adorable patio. Once inside, this recently renovated home greets you with beautiful flooring and trim work. You'll enjoy the openess as you transition through a nicely sized dining and into an eat in kitchen with breakfast bar. And what a kitchen it is! This gourmet kitchen boasts sleek cabinets, stainless steel appliances and space for informal dining. Visualize stepping out onto your private deck from your gourmet kitchen. You gotta smile as this space boasts many possibilities. Picture a romantic candlelit dinner for 2, a family meal or the ever popular shindig where you entertain family and friends! This home graciously offers 5 bedrooms! Enjoy the flexibility of having 4 bedrooms on the 2nd floor and 1 on the beautifully finished lower level which also features a full bath, enclosed laundry area and street level access. You also have 1 car parking in the rear and plenty of public parking in your vicinity. Now lets discuss the honorable mentions in your new home :) You have a Central Air HVAC system, Nest system, Security with surveillance, efficient water heater, windows & doors! Your new home is also conveniently located to everything! Its close to Center City, the Main Line, public transportation, shopping centers, Routes 76, 30 & 1, minutes to the Please Touch Museum, Mann Music Center, Fairmount Parks New Zipline course and the list goes on and on! All of this Fabulocity is waiting for you! This expansive beauty is calling your name! Make you appointment to see your next home today! Taxes raising to $3200 by end of year.
Location
State PA
County Philadelphia
Area 19131 (19131)
Zoning RSA5
Rooms
Other Rooms Living Room, Dining Room, Primary Bedroom, Bedroom 2, Bedroom 3, Kitchen, Bedroom 1, Laundry, Other
Basement Partial, Outside Entrance, Fully Finished
Interior
Interior Features Kitchen - Eat-In
Hot Water Electric
Heating Heat Pump - Electric BackUp, Forced Air
Cooling Central A/C
Fireplaces Number 1
Fireplaces Type Non-Functioning
Equipment Built-In Range, Dishwasher, Disposal, Built-In Microwave
Fireplace Y
Appliance Built-In Range, Dishwasher, Disposal, Built-In Microwave
Heat Source Natural Gas
Laundry Lower Floor
Exterior
Exterior Feature Deck(s)
Waterfront N
Water Access N
Roof Type Flat
Accessibility None
Porch Deck(s)
Parking Type None
Garage N
Building
Lot Description Corner, Front Yard
Story 2
Foundation Stone
Sewer Public Sewer
Water Public
Architectural Style Other
Level or Stories 2
Additional Building Above Grade
New Construction N
Schools
School District The School District Of Philadelphia
Others
Senior Community No
Tax ID 522005500
Ownership Fee Simple
SqFt Source Estimated
Security Features Security System
Special Listing Condition Standard
Read Less Info
Want to know what your home might be worth? Contact us for a FREE valuation!

Our team is ready to help you sell your home for the highest possible price ASAP

Bought with Shawn Washington • Holloway Realty, LLC

"My job is to find and attract mastery-based agents to the office, protect the culture, and make sure everyone is happy! "







