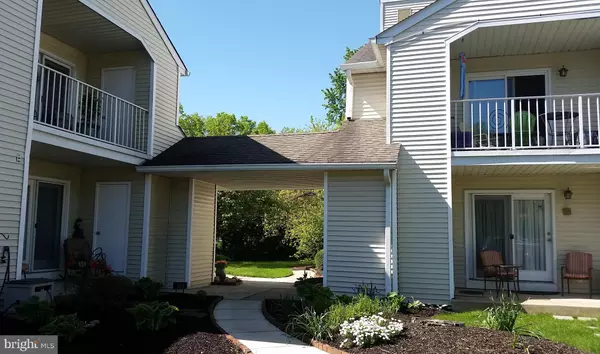$167,000
$175,000
4.6%For more information regarding the value of a property, please contact us for a free consultation.
2 Beds
2 Baths
1,128 SqFt
SOLD DATE : 06/21/2019
Key Details
Sold Price $167,000
Property Type Condo
Sub Type Condo/Co-op
Listing Status Sold
Purchase Type For Sale
Square Footage 1,128 sqft
Price per Sqft $148
Subdivision Steamboat Station
MLS Listing ID PABU467320
Sold Date 06/21/19
Style Unit/Flat
Bedrooms 2
Full Baths 2
HOA Fees $210/mo
HOA Y/N Y
Abv Grd Liv Area 1,128
Originating Board BRIGHT
Year Built 1987
Annual Tax Amount $4,045
Tax Year 2018
Lot Dimensions 0.00 x 0.00
Property Description
Wait no longer! Desirable 2nd floor unit located in Steamboat Station new to the market. Unit offers 2 bedrooms, 2 full baths. Bonus is a loft area on 2nd floor of the unit along with a walk-in attic area- Providing for storage that is rarely found in a condo unit. Eat-in kitchen, spacious living room- dining room combo area, Hall laundry room with washer and dryer included. Master bedroom with window seating area, walk-in closet and full bath. Second bedroom, full hall bath. The second floor of unit is the loft area ( ideal for rec. room, office or play area) A large walk-in attic (partially floored) is located off of this room. Cable hook-up is in loft area. Located off of living room are doors to a rear outdoor patio deck facing open ground and wooded area. (NO parking lot views here). Utility closet located off of the deck houses the heater and hot water heater. Both replaced in June 2015.) All windows thru-out entire unit have been replaced from the original (various dates- all within approx. 10 years. )
Location
State PA
County Bucks
Area Upper Southampton Twp (10148)
Zoning R6
Rooms
Other Rooms Living Room, Dining Room, Primary Bedroom, Bedroom 2, Kitchen, Laundry, Loft, Attic
Main Level Bedrooms 2
Interior
Interior Features Attic, Carpet, Ceiling Fan(s), Dining Area, Primary Bath(s), Walk-in Closet(s), Window Treatments
Hot Water Natural Gas
Heating Forced Air
Cooling Central A/C
Equipment Built-In Microwave, Dishwasher, Disposal, Dryer - Electric, Oven/Range - Electric, Washer
Fireplace N
Window Features Replacement
Appliance Built-In Microwave, Dishwasher, Disposal, Dryer - Electric, Oven/Range - Electric, Washer
Heat Source Natural Gas
Laundry Dryer In Unit, Washer In Unit, Has Laundry
Exterior
Exterior Feature Balcony
Utilities Available Cable TV Available
Amenities Available None
Water Access N
Accessibility None
Porch Balcony
Garage N
Building
Story 1
Unit Features Garden 1 - 4 Floors
Sewer Public Sewer
Water Public
Architectural Style Unit/Flat
Level or Stories 1
Additional Building Above Grade, Below Grade
New Construction N
Schools
Middle Schools Eugene Klinger
High Schools William Tennent
School District Centennial
Others
Pets Allowed Y
HOA Fee Include Common Area Maintenance,Ext Bldg Maint,Lawn Maintenance,Management,Snow Removal,Trash
Senior Community No
Tax ID 48-016-091-808
Ownership Fee Simple
SqFt Source Assessor
Security Features Security System
Acceptable Financing Cash, Conventional
Horse Property N
Listing Terms Cash, Conventional
Financing Cash,Conventional
Special Listing Condition Standard
Pets Allowed Cats OK, Number Limit
Read Less Info
Want to know what your home might be worth? Contact us for a FREE valuation!

Our team is ready to help you sell your home for the highest possible price ASAP

Bought with Joann E. Seitter • Keller Williams Real Estate-Langhorne
"My job is to find and attract mastery-based agents to the office, protect the culture, and make sure everyone is happy! "







