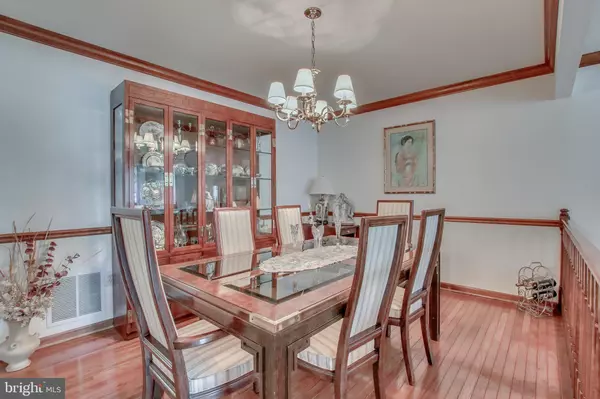$329,500
$329,500
For more information regarding the value of a property, please contact us for a free consultation.
3 Beds
3 Baths
2,211 SqFt
SOLD DATE : 06/25/2019
Key Details
Sold Price $329,500
Property Type Townhouse
Sub Type Interior Row/Townhouse
Listing Status Sold
Purchase Type For Sale
Square Footage 2,211 sqft
Price per Sqft $149
Subdivision Montgomery Greene
MLS Listing ID PAMC603444
Sold Date 06/25/19
Style Colonial
Bedrooms 3
Full Baths 2
Half Baths 1
HOA Fees $151/mo
HOA Y/N Y
Abv Grd Liv Area 2,211
Originating Board BRIGHT
Year Built 1995
Annual Tax Amount $4,708
Tax Year 2018
Lot Size 3,976 Sqft
Acres 0.09
Lot Dimensions 28.00 x 142.00
Property Description
Tired of snow shoveling and grass cutting! Make your move to the Very Popular Community of Montgomery Greene and your chance to own a highly desired Dover model! Super clean, neutral decor, and ready to go with a Terrific setting which overlooks plenty of open space! This home has been lovingly cared for and offers many amenities for you to enjoy! Two distinctive design highlights of the Dover model are the full eat-in kitchen with a bright and sunny breakfast room, and the large Main Bedroom Suite with double door entry, adjoining Sitting Room, full bath which includes a double vanity, tub and stall shower! The main level features an adjoining living room and formal dining room both with hardwood flooring; The eat in kitchen has been remodeled and includes a breakfast room with vaulted ceiling that gives 1 of 2 access sliders to the rear deck along with a counter bar which overlooks the Family room featuring beautiful hardwood flooring, a gas fireplace and the 2nd set of sliding doors to the rear deck. A turned stairway leads to the 2nd level where you ll find the huge Master Suite with a nicely sized sitting room, walk in closet and sitting room, two additional bedrooms which have access to the 2nd full bath, and a convenient laundry room! Just a few amenities offered t/o: Freshly painted; New Roof 2013; Many kitchen updates, most recent new cabinets 2018; Replacement windows 2010 and 2017; sump pump 2015; Dishwasher 2018; Gas grill connected to gas line and includes a retractable awning! So much to offer and the convenient location gives quick access to many shops, parks, restaurants and major roadways. Doylestown 15 minutes away-Center City 45 min. commute, Septa train 10 minutes away! Fee includes Lawn care, snow removal, trash, and tennis!
Location
State PA
County Montgomery
Area Montgomery Twp (10646)
Zoning R3A
Rooms
Other Rooms Living Room, Dining Room, Primary Bedroom, Sitting Room, Bedroom 2, Bedroom 3, Kitchen, Family Room, Laundry, Primary Bathroom
Basement Full, Unfinished
Interior
Interior Features Breakfast Area, Kitchen - Eat-In, Carpet, Ceiling Fan(s), Crown Moldings, Family Room Off Kitchen, Primary Bath(s), Skylight(s), Stall Shower, Window Treatments
Heating Forced Air
Cooling Central A/C
Flooring Wood, Ceramic Tile, Carpet
Fireplaces Number 1
Fireplaces Type Gas/Propane
Equipment Refrigerator, Dishwasher, Oven/Range - Gas
Fireplace Y
Window Features Replacement
Appliance Refrigerator, Dishwasher, Oven/Range - Gas
Heat Source Natural Gas
Laundry Upper Floor
Exterior
Exterior Feature Deck(s)
Parking Features Garage - Front Entry, Inside Access
Garage Spaces 1.0
Utilities Available Cable TV
Amenities Available Tennis Courts
Water Access N
Roof Type Shingle
Accessibility None
Porch Deck(s)
Attached Garage 1
Total Parking Spaces 1
Garage Y
Building
Story 2
Sewer Public Sewer
Water Public
Architectural Style Colonial
Level or Stories 2
Additional Building Above Grade, Below Grade
New Construction N
Schools
Elementary Schools Montgomery
High Schools North Penn Senior
School District North Penn
Others
HOA Fee Include Common Area Maintenance,Lawn Maintenance,Trash,Snow Removal
Senior Community No
Tax ID 46-00-03405-003
Ownership Fee Simple
SqFt Source Assessor
Acceptable Financing Cash, Conventional, FHA, VA
Listing Terms Cash, Conventional, FHA, VA
Financing Cash,Conventional,FHA,VA
Special Listing Condition Standard
Read Less Info
Want to know what your home might be worth? Contact us for a FREE valuation!

Our team is ready to help you sell your home for the highest possible price ASAP

Bought with Cheryl L Gunning • RE/MAX Central - Lansdale
"My job is to find and attract mastery-based agents to the office, protect the culture, and make sure everyone is happy! "







