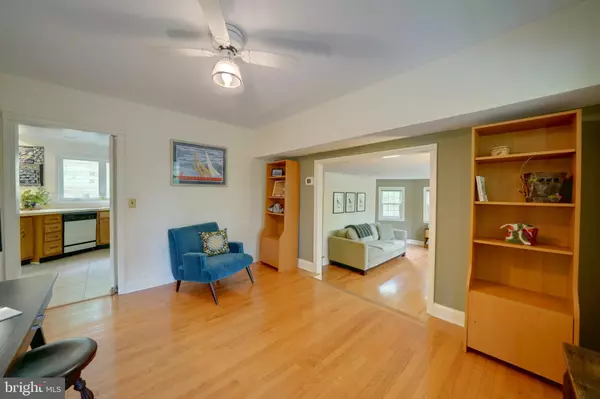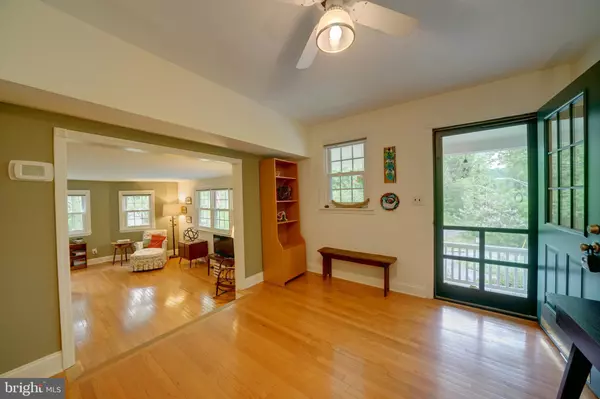$395,000
$395,000
For more information regarding the value of a property, please contact us for a free consultation.
3 Beds
2 Baths
1,660 SqFt
SOLD DATE : 06/26/2019
Key Details
Sold Price $395,000
Property Type Single Family Home
Sub Type Detached
Listing Status Sold
Purchase Type For Sale
Square Footage 1,660 sqft
Price per Sqft $237
Subdivision Oella
MLS Listing ID MDBC456926
Sold Date 06/26/19
Style Colonial
Bedrooms 3
Full Baths 2
HOA Y/N N
Abv Grd Liv Area 1,419
Originating Board BRIGHT
Year Built 1876
Annual Tax Amount $3,330
Tax Year 2018
Lot Size 9,062 Sqft
Acres 0.21
Property Description
OPEN HOUSE 1-3PM Sunday May 12. Please stop by. Take this fantastic opportunity to purchase this charming single family home in Oella/ Ellicott City! Sitting high on the hill, this 3 bedroom, 2 full bath home welcomes you with a large covered front porch. Step inside to a spacious entry which leads to the sun filled kitchen and living rooms. There is a main level bedroom and full bath, with additional bedrooms and bath on upper level. The basement offers an exercise area, game room and storage. Step out the side door to a serene patio and access to the large, flat back yard ideal for gardening and outdoor activities. Lovingly maintained with some newer features, this home offers sizeable rooms and the closet space is more than typically found in mature homes. Spend free time hiking or biking Patapsco State Park, touring the B&O Railroad Museum, exploring shops, restaurants and all things Ellicott City and nearby Catonsville have to offer! There is a small side lot (.04) that conveys with the sale also. Easy access to Rt 40, Rt 70, and Rt 695
Location
State MD
County Baltimore
Zoning RESIDENTIAL
Rooms
Basement Improved, Outside Entrance, Partially Finished
Main Level Bedrooms 1
Interior
Interior Features Ceiling Fan(s), Carpet, Entry Level Bedroom, Kitchen - Eat-In, Kitchen - Table Space, Pantry, Walk-in Closet(s), Wood Floors
Heating Forced Air
Cooling Central A/C, Ceiling Fan(s)
Equipment Dishwasher, Disposal, Dryer, Refrigerator, Stove, Washer, Water Heater
Fireplace N
Appliance Dishwasher, Disposal, Dryer, Refrigerator, Stove, Washer, Water Heater
Heat Source Natural Gas
Exterior
Exterior Feature Patio(s), Porch(es)
Water Access N
Roof Type Asphalt
Accessibility Low Bathroom Mirrors
Porch Patio(s), Porch(es)
Garage N
Building
Story 3+
Sewer Public Sewer
Water Public
Architectural Style Colonial
Level or Stories 3+
Additional Building Above Grade, Below Grade
New Construction N
Schools
Elementary Schools Westchester
School District Baltimore County Public Schools
Others
Senior Community No
Tax ID 04010123501501, 04010123501500
Ownership Fee Simple
SqFt Source Estimated
Acceptable Financing Conventional, FHA, FHA 203(b), VA, Cash
Listing Terms Conventional, FHA, FHA 203(b), VA, Cash
Financing Conventional,FHA,FHA 203(b),VA,Cash
Special Listing Condition Standard
Read Less Info
Want to know what your home might be worth? Contact us for a FREE valuation!

Our team is ready to help you sell your home for the highest possible price ASAP

Bought with Angela M Vavasori • Cummings & Co. Realtors
"My job is to find and attract mastery-based agents to the office, protect the culture, and make sure everyone is happy! "







