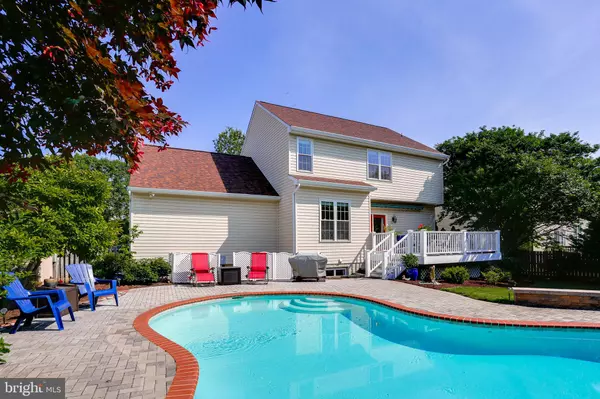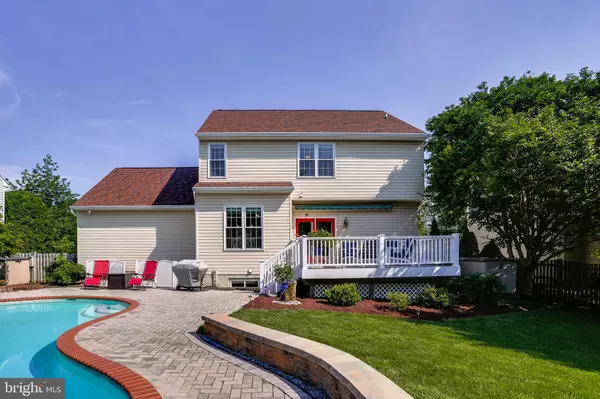$582,500
$589,900
1.3%For more information regarding the value of a property, please contact us for a free consultation.
4 Beds
4 Baths
2,855 SqFt
SOLD DATE : 07/02/2019
Key Details
Sold Price $582,500
Property Type Single Family Home
Sub Type Detached
Listing Status Sold
Purchase Type For Sale
Square Footage 2,855 sqft
Price per Sqft $204
Subdivision Schoolers Pond
MLS Listing ID MDAA401578
Sold Date 07/02/19
Style Colonial
Bedrooms 4
Full Baths 2
Half Baths 2
HOA Fees $44/qua
HOA Y/N Y
Abv Grd Liv Area 1,908
Originating Board BRIGHT
Year Built 1999
Annual Tax Amount $4,687
Tax Year 2018
Lot Size 10,000 Sqft
Acres 0.23
Property Description
Rare opportunity to own an immaculate 4 bed/2 full/2 half bath home with a pool in the sought-after community of Schooler's Pond in Arnold. This home & neighborhood encourages you to indulge in everything that has to do with the water. Relax on the rear deck while your kids have a swim party in the in-ground pool and run around in the large grass yard. If that doesn't wear them out head to the community beach for some fishing, kayaking, and playground/picnicking fun. You may never want to leave the home itself though because it offers everything you could want! Cozy family room w/ gas fireplace off the kitchen with large island/breakfast bar. Separate Dining room and office/sitting area off the entry. The upstairs boasts 3 spacious bedrooms, a guest bath with custom tile and Master bedroom w/ensuite bath and walk-in closet. The fully finished basement has space for lounging and working out and conveniently has laundry and a half bath. 2 car garage, fenced rear yard and Broadneck schools finish out this amazing property. Come take a look for yourself!
Location
State MD
County Anne Arundel
Zoning R5
Rooms
Basement Connecting Stairway, Fully Finished, Interior Access, Windows
Interior
Interior Features Breakfast Area, Carpet, Ceiling Fan(s), Chair Railings, Combination Kitchen/Dining, Combination Kitchen/Living, Dining Area, Family Room Off Kitchen, Floor Plan - Open, Formal/Separate Dining Room, Kitchen - Gourmet, Kitchen - Island, Kitchen - Eat-In, Primary Bath(s), Recessed Lighting, Upgraded Countertops, Walk-in Closet(s), Window Treatments, Wood Floors
Hot Water Natural Gas
Heating Forced Air
Cooling Central A/C, Ceiling Fan(s)
Flooring Hardwood, Ceramic Tile, Carpet
Fireplaces Number 1
Fireplaces Type Gas/Propane, Mantel(s)
Equipment Built-In Microwave, Dishwasher, Disposal, Dryer, Exhaust Fan, Oven/Range - Gas, Refrigerator, Stainless Steel Appliances, Washer, Water Heater
Fireplace Y
Appliance Built-In Microwave, Dishwasher, Disposal, Dryer, Exhaust Fan, Oven/Range - Gas, Refrigerator, Stainless Steel Appliances, Washer, Water Heater
Heat Source Natural Gas
Laundry Basement
Exterior
Exterior Feature Deck(s), Patio(s)
Parking Features Garage - Front Entry, Garage Door Opener, Inside Access
Garage Spaces 4.0
Fence Picket, Rear, Wood
Pool Fenced, In Ground
Amenities Available Beach, Common Grounds, Picnic Area, Pier/Dock, Tot Lots/Playground, Water/Lake Privileges
Water Access Y
Water Access Desc Canoe/Kayak,Fishing Allowed,Private Access,Swimming Allowed,Waterski/Wakeboard
Accessibility Other
Porch Deck(s), Patio(s)
Attached Garage 2
Total Parking Spaces 4
Garage Y
Building
Lot Description Landscaping, Level, Poolside
Story 3+
Sewer Public Sewer
Water Public
Architectural Style Colonial
Level or Stories 3+
Additional Building Above Grade, Below Grade
Structure Type 9'+ Ceilings
New Construction N
Schools
Elementary Schools Belvedere
Middle Schools Severn River
High Schools Broadneck
School District Anne Arundel County Public Schools
Others
HOA Fee Include Common Area Maintenance,Pier/Dock Maintenance
Senior Community No
Tax ID 020371590086904
Ownership Fee Simple
SqFt Source Assessor
Security Features Carbon Monoxide Detector(s),Exterior Cameras,Smoke Detector
Special Listing Condition Standard
Read Less Info
Want to know what your home might be worth? Contact us for a FREE valuation!

Our team is ready to help you sell your home for the highest possible price ASAP

Bought with Chris M Murchake • RE/MAX Leading Edge
"My job is to find and attract mastery-based agents to the office, protect the culture, and make sure everyone is happy! "







