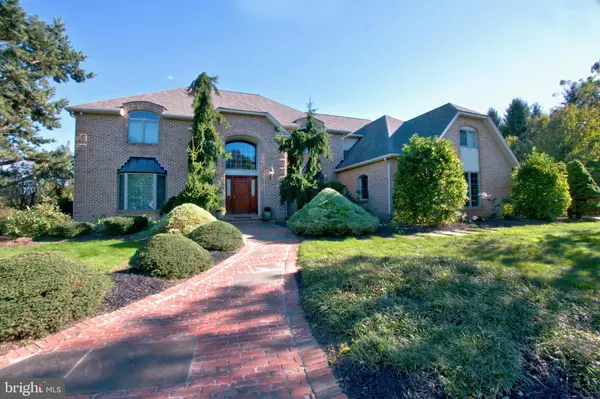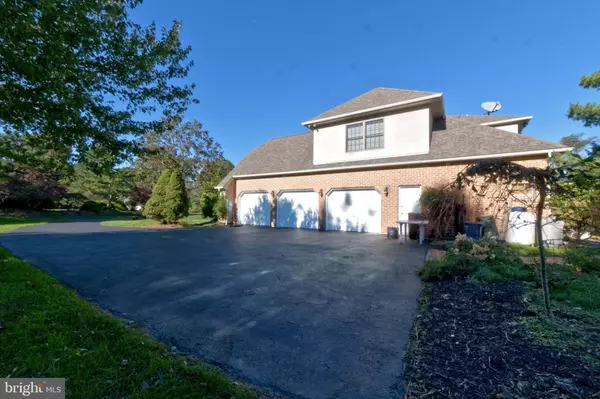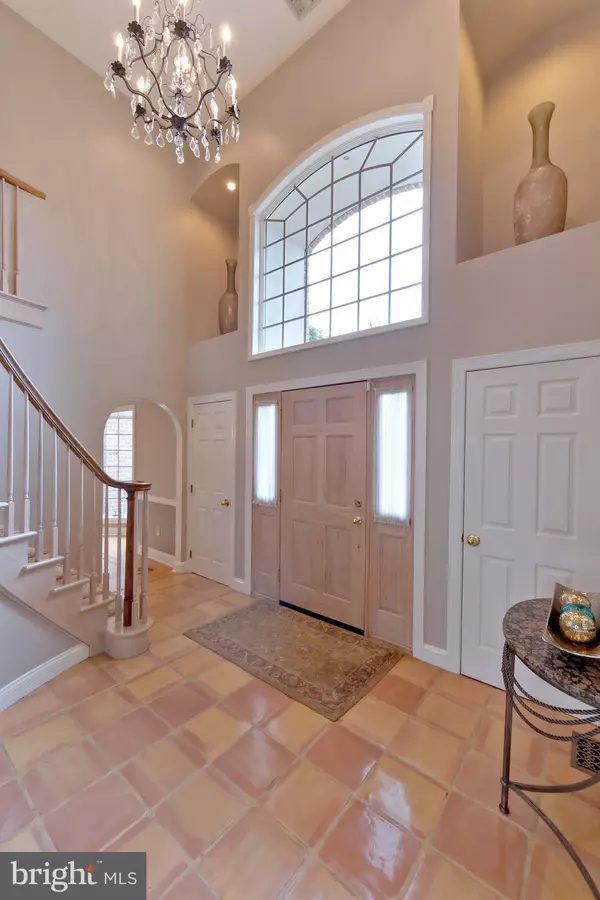$850,000
$899,000
5.5%For more information regarding the value of a property, please contact us for a free consultation.
5 Beds
4 Baths
4,550 SqFt
SOLD DATE : 07/08/2019
Key Details
Sold Price $850,000
Property Type Single Family Home
Sub Type Detached
Listing Status Sold
Purchase Type For Sale
Square Footage 4,550 sqft
Price per Sqft $186
Subdivision Saucon Valley Ridge
MLS Listing ID PANH104234
Sold Date 07/08/19
Style Colonial,Contemporary
Bedrooms 5
Full Baths 4
HOA Y/N N
Abv Grd Liv Area 4,350
Originating Board BRIGHT
Year Built 1992
Annual Tax Amount $18,299
Tax Year 2018
Lot Size 2.510 Acres
Acres 2.51
Lot Dimensions 0.00 x 0.00
Property Description
Gorgeous brick colonial on lush 2.5+ acres with a fenced yard/oasis featuring an organic-shaped pool w/waterfall and decorative tile inlay + tiered decks, surrounded by specimen trees! Magnificence continues indoors where an elegant double-height foyer welcomes you & stunning details such as arched openings, tasteful millwork and rich hardwood floors abound. Expansive, gracious sun-bathed layout for indoor-outdoor entertaining w/formal living and dining rooms, French doors to the sunken family room w/stone wood-burning FP + seamless connection to the fabulous eat-in kitchen w/top appliances & a window wall overlooking the pool and yard. Also on this level is a den/office, laundry, full bath, rear entry to the 3-car garage and access to the 2nd flr bonus rm/5th bedroom. Generous upstairs has an amazing vaulted master suite with his/her closets and huge sky-lit bath, 3 addit l BRs, 3 full baths. Walk-out LL w/sep. zoned heat/AC, storage. Welcome home to this Saucon Valley gem!
Location
State PA
County Northampton
Area Lower Saucon Twp (12419)
Zoning R80
Rooms
Other Rooms Living Room, Dining Room, Kitchen, Family Room, Den, Laundry
Basement Full
Interior
Heating Forced Air
Cooling Central A/C
Flooring Carpet, Tile/Brick, Wood
Fireplaces Number 1
Equipment Stainless Steel Appliances
Fireplace Y
Appliance Stainless Steel Appliances
Heat Source Oil, Electric
Exterior
Garage Garage Door Opener, Oversized
Garage Spaces 3.0
Pool In Ground
Waterfront N
Water Access N
Roof Type Asphalt
Accessibility Level Entry - Main
Parking Type Attached Garage
Attached Garage 3
Total Parking Spaces 3
Garage Y
Building
Story 2
Sewer On Site Septic, Holding Tank
Water Public
Architectural Style Colonial, Contemporary
Level or Stories 2
Additional Building Above Grade, Below Grade
New Construction N
Schools
School District Saucon Valley
Others
Senior Community No
Tax ID R7-2-45-0719
Ownership Fee Simple
SqFt Source Estimated
Acceptable Financing Cash, Conventional
Horse Property N
Listing Terms Cash, Conventional
Financing Cash,Conventional
Special Listing Condition Standard
Read Less Info
Want to know what your home might be worth? Contact us for a FREE valuation!

Our team is ready to help you sell your home for the highest possible price ASAP

Bought with Non Member • Non Subscribing Office

"My job is to find and attract mastery-based agents to the office, protect the culture, and make sure everyone is happy! "







