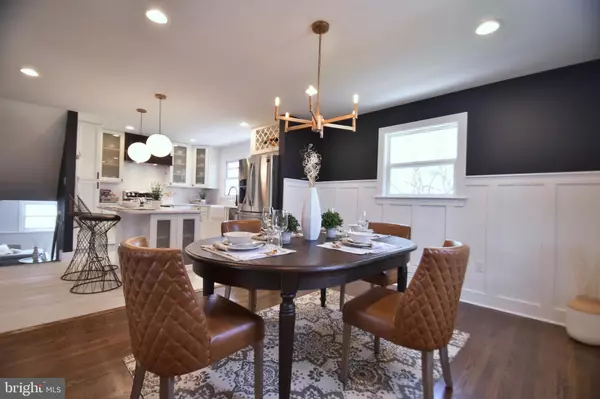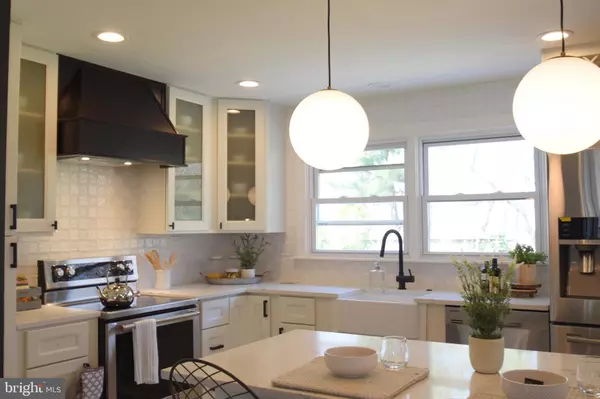$315,000
$329,900
4.5%For more information regarding the value of a property, please contact us for a free consultation.
3 Beds
3 Baths
1,917 SqFt
SOLD DATE : 06/19/2019
Key Details
Sold Price $315,000
Property Type Single Family Home
Sub Type Detached
Listing Status Sold
Purchase Type For Sale
Square Footage 1,917 sqft
Price per Sqft $164
Subdivision Birchwood
MLS Listing ID NJBL325846
Sold Date 06/19/19
Style Split Level
Bedrooms 3
Full Baths 2
Half Baths 1
HOA Y/N N
Abv Grd Liv Area 1,917
Originating Board BRIGHT
Year Built 1962
Annual Tax Amount $8,330
Tax Year 2018
Lot Size 0.313 Acres
Acres 0.31
Lot Dimensions 91.00 x 150.00
Property Description
This designer-inspired renovation will be sure to impress! Step into this 3 BR, 2.5 BA birchwood split level which boasts an open floor plan complete with refinished ebony hardwood floors, recessed lighting, and new paint with a custom wainscoting throughout, dousing this home in contemporary elegance! Enjoy the eat-in, custom kitchen with a gorgeous white, modern backsplash from counter to ceiling, bright quartz countertops with a center island that has ample prep space. An extended countertop between the dining room and kitchen makes for a perfect entertaining and eating space. New stainless steel Samsung appliances and deep farmhouse sink mean this kitchen brings a modem of functionality as well as beauty. The living room features a newly refinished fireplace with a massive picture window flooding this home with natural light. Step into the family room with new carpet and sliding doors that walkout to the backyard patio. Move upstairs to find three large bedrooms with hardwood floors throughout, and two full baths, completely updated with tile floors, walls, and updated countertops. The new high efficiency HVAC system and all new custom interior doors and matte black hardware, some newer windows, newer roof, new garage doors, new rear slider, entire house freshly painted, means this home is turn key and ready for you!
Location
State NJ
County Burlington
Area Cinnaminson Twp (20308)
Zoning RESID
Interior
Interior Features Kitchen - Island
Heating Forced Air
Cooling Wall Unit
Fireplaces Number 1
Equipment Stainless Steel Appliances
Fireplace Y
Appliance Stainless Steel Appliances
Heat Source Natural Gas
Exterior
Parking Features Garage - Front Entry
Garage Spaces 2.0
Water Access N
Accessibility None
Attached Garage 2
Total Parking Spaces 2
Garage Y
Building
Story 2
Sewer Public Sewer
Water Public
Architectural Style Split Level
Level or Stories 2
Additional Building Above Grade, Below Grade
New Construction N
Schools
School District Cinnaminson Township Public Schools
Others
Senior Community No
Tax ID 08-02104-00012
Ownership Fee Simple
SqFt Source Assessor
Acceptable Financing Cash, Conventional, FHA, VA
Listing Terms Cash, Conventional, FHA, VA
Financing Cash,Conventional,FHA,VA
Special Listing Condition Standard
Read Less Info
Want to know what your home might be worth? Contact us for a FREE valuation!

Our team is ready to help you sell your home for the highest possible price ASAP

Bought with Linda D Pietrzak • Lamon Associates-Cinnaminson
"My job is to find and attract mastery-based agents to the office, protect the culture, and make sure everyone is happy! "







