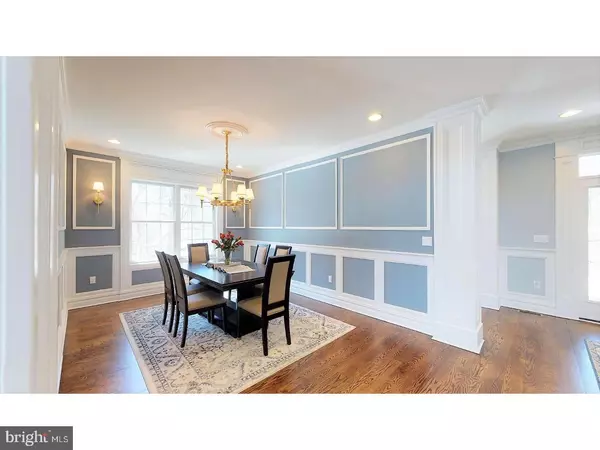$1,680,000
$1,735,500
3.2%For more information regarding the value of a property, please contact us for a free consultation.
5 Beds
6 Baths
4,023 SqFt
SOLD DATE : 07/10/2019
Key Details
Sold Price $1,680,000
Property Type Single Family Home
Sub Type Detached
Listing Status Sold
Purchase Type For Sale
Square Footage 4,023 sqft
Price per Sqft $417
Subdivision Not On List
MLS Listing ID NJME275476
Sold Date 07/10/19
Style Colonial
Bedrooms 5
Full Baths 5
Half Baths 1
HOA Y/N N
Abv Grd Liv Area 4,023
Originating Board BRIGHT
Year Built 2018
Annual Tax Amount $20,801
Tax Year 2018
Lot Size 0.460 Acres
Acres 0.46
Lot Dimensions 0.00 x 0.00
Property Description
New construction in the Littlebrook is being presented for purchased. No detail has been omitted in this home and is designed for today's living in mind but it still retains an air of relaxed elegance. From the entry way with its deep porch, one is greeted by a wall of natural light coming through the wall of windows in the family room. But also note the hardwood flooring throughout the home and the attention to detail in the molding and trim and recessed lighting in the whole home. The living room just off the foyer, makes an intimate sitting space, perfect for quiet conversations. The dining room is next to the living room, and is perfect for big gatherings. To the left of the entry is an office with a closet and full bath opposite. A mud room with cubbies, connects the home to the two car garage and the final space in this area is a bedroom with full bath. The main living space of this home is the dramatic family room, with its double height ceiling, gas fireplace, two ceiling fans and lots of windows. The family room is open to the kitchen, which is a cook's dream. All white cabinets, with glass front detail on upper and white granite counters , give the kitchen a streamline look. A mosaic tile backsplash adds interest. The oversized island is also a breakfast bar and home to a prep sink, dishwasher and storage. All appliances are stainless steel and include a Bosch dishwasher, SubZero refrigerator, and Wolf 6 burner range. The breakfast area is more intimate with a lower ceiling and French doors to the deck. As you ascend the stairs to the second floor, note the iron detail rails. The master suite is entered by double doors, and is a room that will encourage restful sleep. There is a vaulted ceiling that adds to the drama of the room. There are two walk in closets, so plenty of storage and the bath should be in a luxury hotel. The free standing bath tub is a masterpiece with its blue exterior. There are two vanities and a large shower with marble tile. Bedroom 2 and 3 share a bathroom with a double vanity and a shower stall with a frameless door. Bedroom 3 has a bonus space over the garage that is finished. The final bedroom on the second floor is a princess suite with own private bath. The basement is finished and has a full bath there too.
Location
State NJ
County Mercer
Area Princeton (21114)
Zoning R5
Rooms
Other Rooms Living Room, Dining Room, Primary Bedroom, Kitchen, Family Room, Laundry, Other, Bathroom 1, Bathroom 2, Bathroom 3
Basement Fully Finished
Main Level Bedrooms 1
Interior
Interior Features Attic, Breakfast Area, Ceiling Fan(s), Crown Moldings, Entry Level Bedroom, Floor Plan - Open, Kitchen - Gourmet, Kitchen - Island, Primary Bath(s), Recessed Lighting, Pantry, Skylight(s), Walk-in Closet(s), Window Treatments, Wood Floors
Heating Forced Air
Cooling Central A/C
Flooring Ceramic Tile, Hardwood
Heat Source Natural Gas
Exterior
Garage Garage - Front Entry, Garage Door Opener
Garage Spaces 2.0
Waterfront N
Water Access N
Roof Type Asbestos Shingle,Asphalt
Accessibility None
Parking Type Attached Garage, Driveway
Attached Garage 2
Total Parking Spaces 2
Garage Y
Building
Story 2
Sewer Public Sewer
Water Public
Architectural Style Colonial
Level or Stories 2
Additional Building Above Grade, Below Grade
New Construction N
Schools
Elementary Schools Littlebrook E.S.
Middle Schools John Witherspoon M.S.
High Schools Princeton H.S.
School District Princeton Regional Schools
Others
Senior Community No
Tax ID 14-07505-00015
Ownership Fee Simple
SqFt Source Estimated
Acceptable Financing Conventional, Cash, Negotiable
Listing Terms Conventional, Cash, Negotiable
Financing Conventional,Cash,Negotiable
Special Listing Condition Standard
Read Less Info
Want to know what your home might be worth? Contact us for a FREE valuation!

Our team is ready to help you sell your home for the highest possible price ASAP

Bought with Laurent Ouzilou • Weichert Realtors - Princeton

"My job is to find and attract mastery-based agents to the office, protect the culture, and make sure everyone is happy! "







