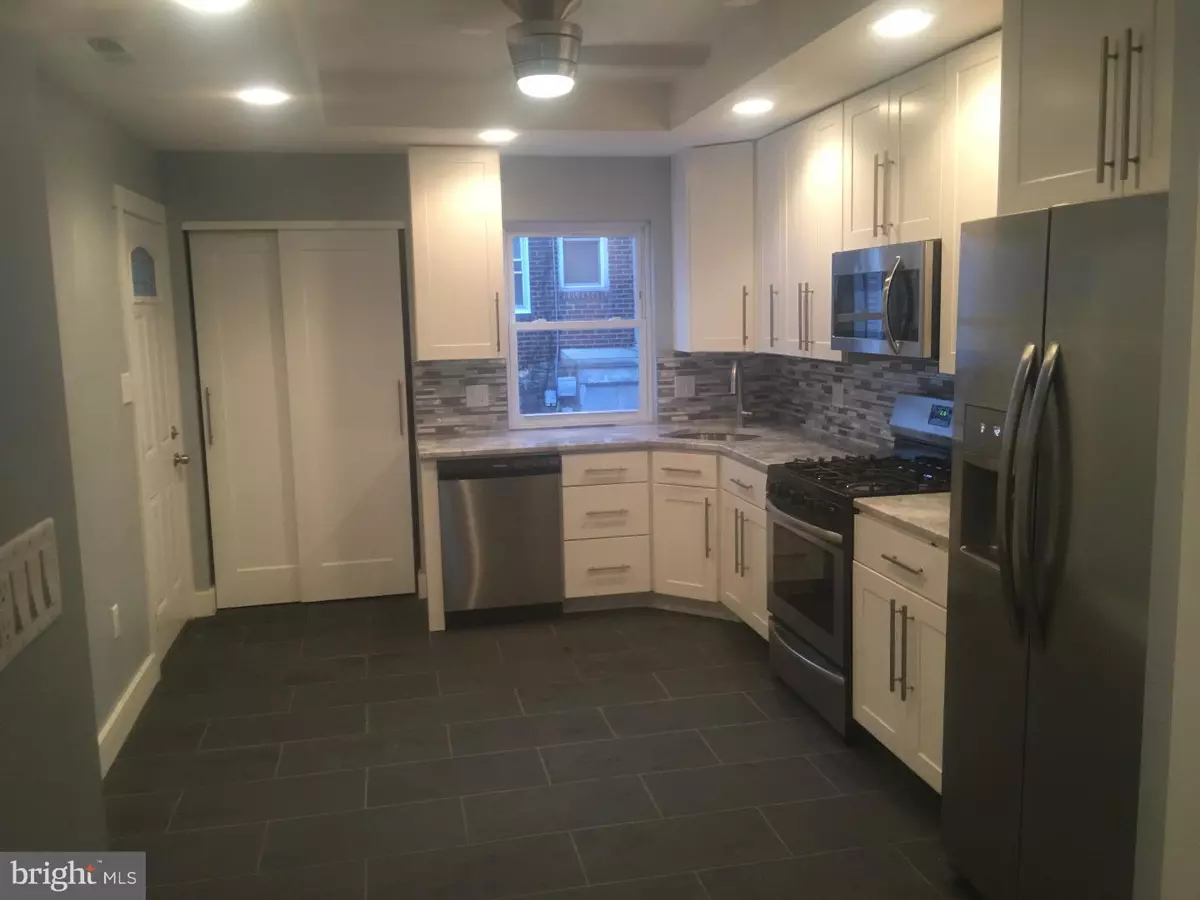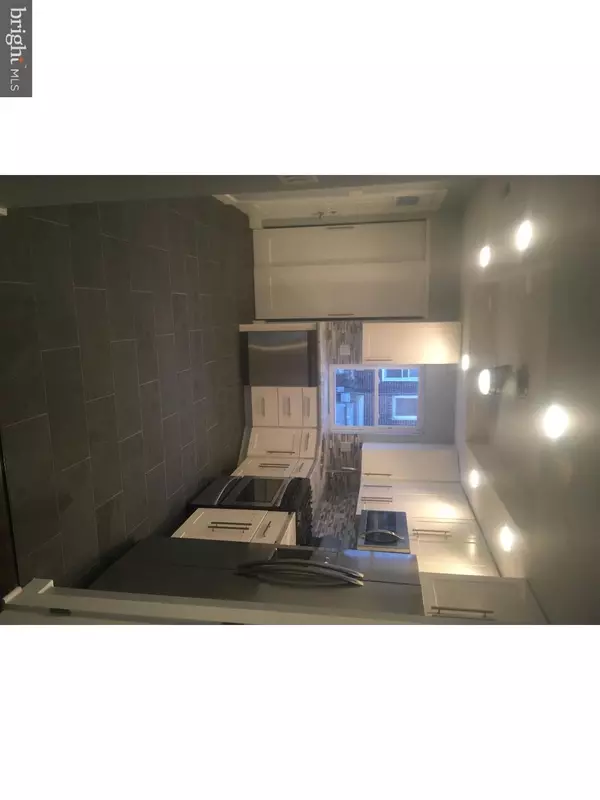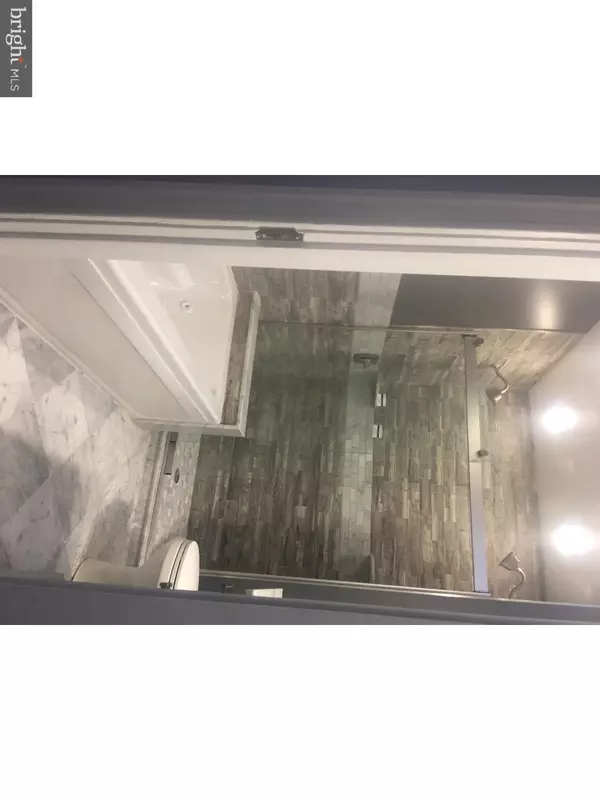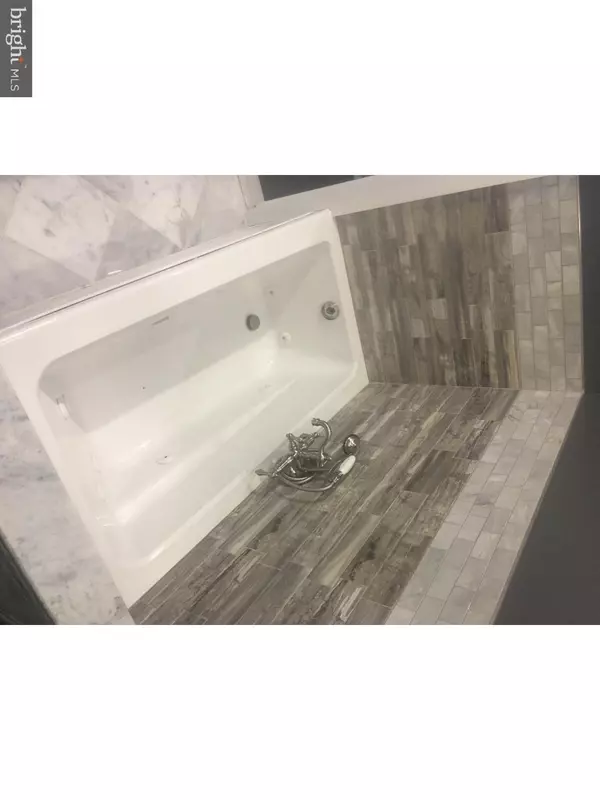$205,000
$209,900
2.3%For more information regarding the value of a property, please contact us for a free consultation.
3 Beds
3 Baths
1,450 SqFt
SOLD DATE : 06/21/2019
Key Details
Sold Price $205,000
Property Type Townhouse
Sub Type Interior Row/Townhouse
Listing Status Sold
Purchase Type For Sale
Square Footage 1,450 sqft
Price per Sqft $141
Subdivision Wynnefield
MLS Listing ID 1005101856
Sold Date 06/21/19
Style Straight Thru
Bedrooms 3
Full Baths 2
Half Baths 1
HOA Y/N N
Abv Grd Liv Area 1,450
Originating Board TREND
Year Built 1925
Annual Tax Amount $1,447
Tax Year 2018
Lot Size 1,357 Sqft
Acres 0.03
Lot Dimensions 16X85
Property Description
This completely-renovated three-bedroom, 2.5 bath house is absolutely stunning. Enter the home through an original front door with beveled glass. First floor features original hardwood floors that have been beautifully stained and re-finished. A stacked-stone fireplace with a new electric fireplace insert greets you as you enter the living room. Next, the dining room offers a large closet and brand new half bath. The kitchen has been completely renovated and features classic shaker-style (soft-close) cabinets and stainless steel appliances, new tile floors, Quartz counter tops and a sleek back splash. The large kitchen pantry offers ample storage. There is access to a new maintenance-free plastic deck and staircase to the rear driveway and garage. This main floor features recess lighting, nice ceiling fans, and large windows that provide an abundance of light. The second floor offers 3 bedrooms with very spacious closets, original re-finished flooring, wonderful panel doors and new hardware. The main bath is located on the second floor and it is absolutely stunning. It features marble finishes, a double shower with glass sliding doors and a huge soaking jetted tub. The wonderful basement provides additional living space that can be used as a great room to be enjoyed by all. It features newly-cemented & sealed basement walls and epoxy floors. It features a FULL completed renovated bathroom, utility closet & washer & dryer hook-ups and additional storage. The basement provides lower-level to a one-car garage and rear (one-car) driveway parking as well. Property features newer windows and doors, new ceramic tile floors, new kitchen hi-end appliances, new ceiling with recces lights, new bathrooms, finished basement, new deck, new heater and central air, new pex plumbing, new wiring and much much more. This complete remodeled home in Wynnefield is close to the local University, Center City, the Main Line, public transportation, shopping, Route 76, route 30 and route 1. The renovations go on and on! Come make this house your new home.
Location
State PA
County Philadelphia
Area 19131 (19131)
Zoning RSA5
Rooms
Other Rooms Living Room, Dining Room, Primary Bedroom, Bedroom 2, Kitchen, Bedroom 1
Basement Partial
Interior
Interior Features Butlers Pantry, Kitchen - Eat-In
Hot Water Electric
Heating Forced Air
Cooling Central A/C
Flooring Wood, Tile/Brick, Marble
Fireplaces Number 1
Fireplaces Type Stone, Non-Functioning
Equipment Dishwasher, Disposal, Built-In Microwave
Fireplace Y
Appliance Dishwasher, Disposal, Built-In Microwave
Heat Source Natural Gas
Laundry Basement
Exterior
Exterior Feature Deck(s)
Garage Garage - Rear Entry
Garage Spaces 1.0
Waterfront N
Water Access N
Roof Type Flat
Accessibility None
Porch Deck(s)
Parking Type Driveway, Attached Garage
Attached Garage 1
Total Parking Spaces 1
Garage Y
Building
Story 2
Sewer Public Sewer
Water Public
Architectural Style Straight Thru
Level or Stories 2
Additional Building Above Grade
New Construction N
Schools
School District The School District Of Philadelphia
Others
Senior Community No
Tax ID 522222900
Ownership Fee Simple
SqFt Source Assessor
Acceptable Financing Conventional, VA, FHA 203(b)
Listing Terms Conventional, VA, FHA 203(b)
Financing Conventional,VA,FHA 203(b)
Special Listing Condition Standard
Read Less Info
Want to know what your home might be worth? Contact us for a FREE valuation!

Our team is ready to help you sell your home for the highest possible price ASAP

Bought with Leah Milito • Space & Company

"My job is to find and attract mastery-based agents to the office, protect the culture, and make sure everyone is happy! "







