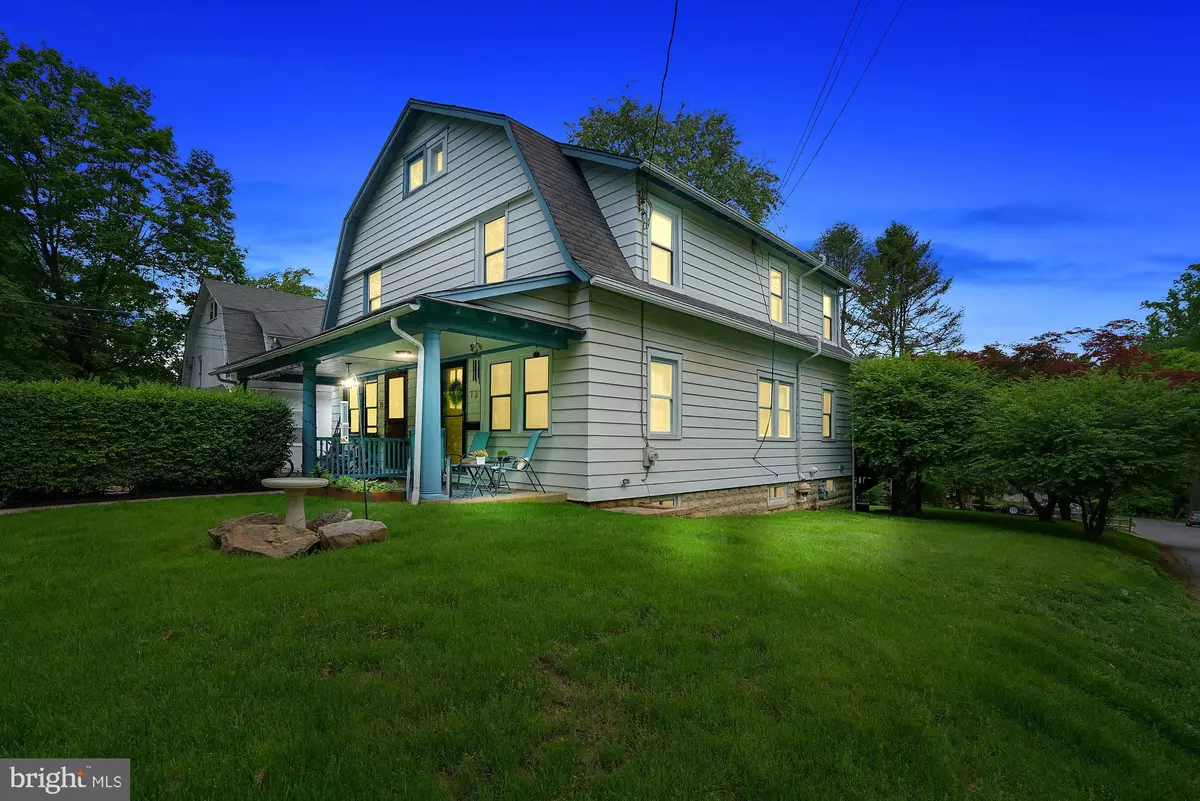$259,900
$259,900
For more information regarding the value of a property, please contact us for a free consultation.
3 Beds
2 Baths
1,719 SqFt
SOLD DATE : 07/11/2019
Key Details
Sold Price $259,900
Property Type Single Family Home
Sub Type Twin/Semi-Detached
Listing Status Sold
Purchase Type For Sale
Square Footage 1,719 sqft
Price per Sqft $151
Subdivision None Available
MLS Listing ID PACT478102
Sold Date 07/11/19
Style Colonial
Bedrooms 3
Full Baths 1
Half Baths 1
HOA Y/N N
Abv Grd Liv Area 1,152
Originating Board BRIGHT
Year Built 1920
Annual Tax Amount $2,800
Tax Year 2018
Lot Size 4,500 Sqft
Acres 0.1
Lot Dimensions irregular
Property Description
Attention first time buyers or investors. It isn't every day a fantastic home comes along that is affordably priced, with super low property taxes, located in the desirable highly ranked School District of Tredyffrin-Eastown. This is your lucky day so schedule your appointment before it's gone. Meticulously maintained inside and out with numerous updates and upgrades, nothing to do but unpack and enjoy all this spacious three story twin has to offer, not to mention a mostly finished walkout basement. Total square footage of all four living floors is over 1,700 sq ft. This home is located within walking distance to the newly renovated Paoli train station of the Septa Regional Rail line, making travel into Center City Philadelphia a breeze. Another fantastic feature is a short walk to beautiful Woodbine park featuring tot lot, basketball courts and picnic area set on two bucolic acres. Upon your arrival you are greeted with a welcoming front porch to relax and spend quiet Summer evenings. Enter inside and you will see the newly installed engineered wood floors, a freshly painted neutral color palate, nice open floor plan, tons of windows to let the natural light shine in, making this a warm and welcoming living space. The large living room opens to the formal dining room. The spacious well-equipped kitchen features nice appliances, a pantry closet and a outside mudroom area which leads out to the beautiful rear deck. Off the deck is the back yard with open views of the 75-acre Airdrie Forest Preserve, which offers a private outdoor living area, and a large 3 car parking driveway. Upstairs is newly carpeted, the master bedroom has two huge walk in closets. The second bedroom has several large closets and shares the hall bathroom. Upstairs the third level offers additional living space for a bedroom/home office or just lots of storage. The finished lower level basement area is currently used as a guest suite but makes a great family room area with new carpeting and has a powder room for convenience. There is a laundry room area and additional storage space. The super high efficient gas boiler and hot water heater were just installed in 2016, Replacement windows were installed throughout, along with updated wiring, new insulation. Access to major highways and Main Line restaurants and shopping.
Location
State PA
County Chester
Area Tredyffrin Twp (10343)
Zoning R3
Rooms
Other Rooms Living Room, Dining Room, Bedroom 2, Kitchen, Family Room, Bedroom 1, Attic
Basement Full, Walkout Level, Partially Finished
Interior
Interior Features Attic, Floor Plan - Open, Pantry
Hot Water Natural Gas
Heating Hot Water
Cooling Wall Unit
Window Features Replacement
Heat Source Natural Gas
Exterior
Utilities Available Cable TV
Water Access N
Accessibility None
Garage N
Building
Story 3+
Sewer Public Sewer
Water Public
Architectural Style Colonial
Level or Stories 3+
Additional Building Above Grade, Below Grade
New Construction N
Schools
Elementary Schools Hillside
Middle Schools Valley Forge
High Schools Conestoga Senior
School District Tredyffrin-Easttown
Others
Senior Community No
Tax ID 43-09L-0107
Ownership Fee Simple
SqFt Source Assessor
Special Listing Condition Standard
Read Less Info
Want to know what your home might be worth? Contact us for a FREE valuation!

Our team is ready to help you sell your home for the highest possible price ASAP

Bought with Kaui Garcia • Keller Williams Real Estate -Exton
"My job is to find and attract mastery-based agents to the office, protect the culture, and make sure everyone is happy! "







