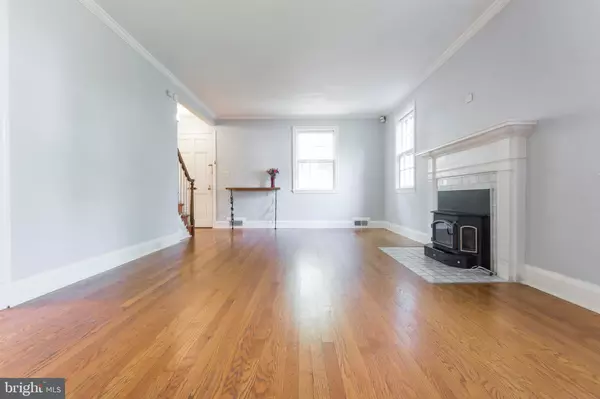$255,000
$259,000
1.5%For more information regarding the value of a property, please contact us for a free consultation.
3 Beds
2 Baths
1,912 SqFt
SOLD DATE : 07/24/2019
Key Details
Sold Price $255,000
Property Type Single Family Home
Sub Type Detached
Listing Status Sold
Purchase Type For Sale
Square Footage 1,912 sqft
Price per Sqft $133
Subdivision Original Northwood
MLS Listing ID MDBA468488
Sold Date 07/24/19
Style Colonial
Bedrooms 3
Full Baths 2
HOA Y/N N
Abv Grd Liv Area 1,552
Originating Board BRIGHT
Year Built 1940
Annual Tax Amount $4,899
Tax Year 2019
Lot Size 7,636 Sqft
Acres 0.18
Property Description
Fall in Love with this colonial beauty! Gleaming hardwoods greet you as you enter this crisp & sun drenched home in the heart of Historic Original Northwood (Baltimore's Hidden Gem)! Updated kitchen w/ granite & SS appliances opens to a sunny dining room, generous living room with efficient wood burning stove fireplace insert adjacent to a sweet sun room/office which then leads to the quintessential veranda and brick patio, a large level lot,enchanting winding pathways with a two car garage completes your very own private oasis! Three spacious bedrooms and two full baths one en suite await you on the second level and a third floor walk up floored attic beckons you to create the ultimate play/craft room! Finished lower level with walkout to a workshop+++. Moments to JHU and Medical Campus, Morgan State, Union Memorial and Downtown!
Location
State MD
County Baltimore City
Zoning R-3
Rooms
Other Rooms Living Room, Dining Room, Bedroom 2, Bedroom 3, Kitchen, Basement, Bedroom 1
Basement Full
Interior
Heating Forced Air
Cooling Central A/C
Fireplaces Number 1
Heat Source Natural Gas
Exterior
Parking Features Garage - Front Entry
Garage Spaces 2.0
Water Access N
Accessibility None
Total Parking Spaces 2
Garage Y
Building
Story 2
Sewer Public Sewer
Water Public
Architectural Style Colonial
Level or Stories 2
Additional Building Above Grade, Below Grade
New Construction N
Schools
School District Baltimore City Public Schools
Others
Senior Community No
Tax ID 0327393971F003
Ownership Fee Simple
SqFt Source Estimated
Special Listing Condition Standard
Read Less Info
Want to know what your home might be worth? Contact us for a FREE valuation!

Our team is ready to help you sell your home for the highest possible price ASAP

Bought with Katarina I Skinner • Berkshire Hathaway HomeServices PenFed Realty
"My job is to find and attract mastery-based agents to the office, protect the culture, and make sure everyone is happy! "







