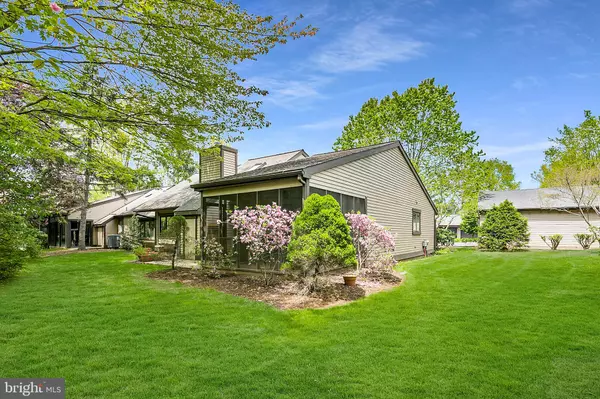$365,000
$375,000
2.7%For more information regarding the value of a property, please contact us for a free consultation.
3 Beds
3 Baths
1,352 SqFt
SOLD DATE : 07/23/2019
Key Details
Sold Price $365,000
Property Type Townhouse
Sub Type End of Row/Townhouse
Listing Status Sold
Purchase Type For Sale
Square Footage 1,352 sqft
Price per Sqft $269
Subdivision Hersheys Mill
MLS Listing ID PACT477512
Sold Date 07/23/19
Style Colonial
Bedrooms 3
Full Baths 3
HOA Fees $549/qua
HOA Y/N Y
Abv Grd Liv Area 1,352
Originating Board BRIGHT
Year Built 1986
Annual Tax Amount $3,258
Tax Year 2018
Lot Size 1,352 Sqft
Acres 0.03
Lot Dimensions 0.00 x 0.00
Property Description
Buyer pays one time capital contribution fee at settlement to Hershey's Mill Master Association of $2,081.40 and Jefferson Village HOA of $1,647. HOA Special Assessment of $9,000- SELLER HAS ALREADY PAID $6,750 for Jefferson Village upgrades. All cedar wood siding will be replaced with vinyl siding, gutters and downspouts will be upgraded. Beautifully updated 3 Bedroom, 3 Bathroom in Jefferson Village. Home is nestled in private cul-de-sac; a truly picturesque setting. Enter through the light filled foyer where you will find gorgeous kitchen with cork floor, granite counters, wine rack and wine fridge and modern appliances. Formal dining, off the kitchen, features tray ceiling and access to screened porch, and views of the wooded rear yard. The adjoining Living Room provides plenty of space for relaxing and entertaining. The Dining Room, Living Room and Hall feature strand bamboo floors. The guest bedroom/office/TV room is also located on the first floor, with convenient access to full hall bath. Laundry closet, with washer and dryer is also found on the first floor. This floor is completed by the Master Bedroom and Bath. The Master Suite is truly a sanctuary with tranquil views. The second floor/loft includes a light filled bedroom and full bathroom. In addition, plenty of storage options between the walk in closet and attic storage. Seller has lovingly updated and maintained this gorgeous home (list of updates available for interested Buyers.)
Location
State PA
County Chester
Area East Goshen Twp (10353)
Zoning R2
Rooms
Other Rooms Dining Room, Primary Bedroom, Kitchen, Family Room, Breakfast Room, Primary Bathroom, Screened Porch
Main Level Bedrooms 2
Interior
Interior Features Breakfast Area, Carpet, Ceiling Fan(s), Dining Area, Formal/Separate Dining Room, Kitchen - Eat-In, Primary Bath(s), Recessed Lighting, Skylight(s), Stall Shower, Upgraded Countertops, Walk-in Closet(s)
Heating Heat Pump(s)
Cooling Central A/C
Fireplaces Number 1
Fireplaces Type Mantel(s), Wood
Fireplace Y
Heat Source Electric
Laundry Main Floor
Exterior
Exterior Feature Enclosed, Porch(es), Patio(s), Screened
Garage Garage Door Opener, Oversized
Garage Spaces 1.0
Amenities Available Common Grounds, Community Center, Club House, Golf Course Membership Available, Jog/Walk Path, Lake, Meeting Room, Party Room, Pool - Outdoor, Retirement Community, Security, Tennis Courts
Waterfront N
Water Access N
Roof Type Pitched
Accessibility Level Entry - Main
Porch Enclosed, Porch(es), Patio(s), Screened
Parking Type Detached Garage, Parking Lot
Total Parking Spaces 1
Garage Y
Building
Story 1.5
Sewer Public Sewer
Water Public
Architectural Style Colonial
Level or Stories 1.5
Additional Building Above Grade, Below Grade
New Construction N
Schools
School District West Chester Area
Others
Pets Allowed Y
HOA Fee Include All Ground Fee,Ext Bldg Maint,Cable TV,Lawn Maintenance,Pool(s),Recreation Facility,Snow Removal
Senior Community Yes
Age Restriction 55
Tax ID 53-02 -0826
Ownership Fee Simple
SqFt Source Assessor
Security Features Security Gate,Smoke Detector
Acceptable Financing Negotiable
Horse Property N
Listing Terms Negotiable
Financing Negotiable
Special Listing Condition Standard
Pets Description Number Limit
Read Less Info
Want to know what your home might be worth? Contact us for a FREE valuation!

Our team is ready to help you sell your home for the highest possible price ASAP

Bought with John A Clarke • EXP Realty, LLC

"My job is to find and attract mastery-based agents to the office, protect the culture, and make sure everyone is happy! "







