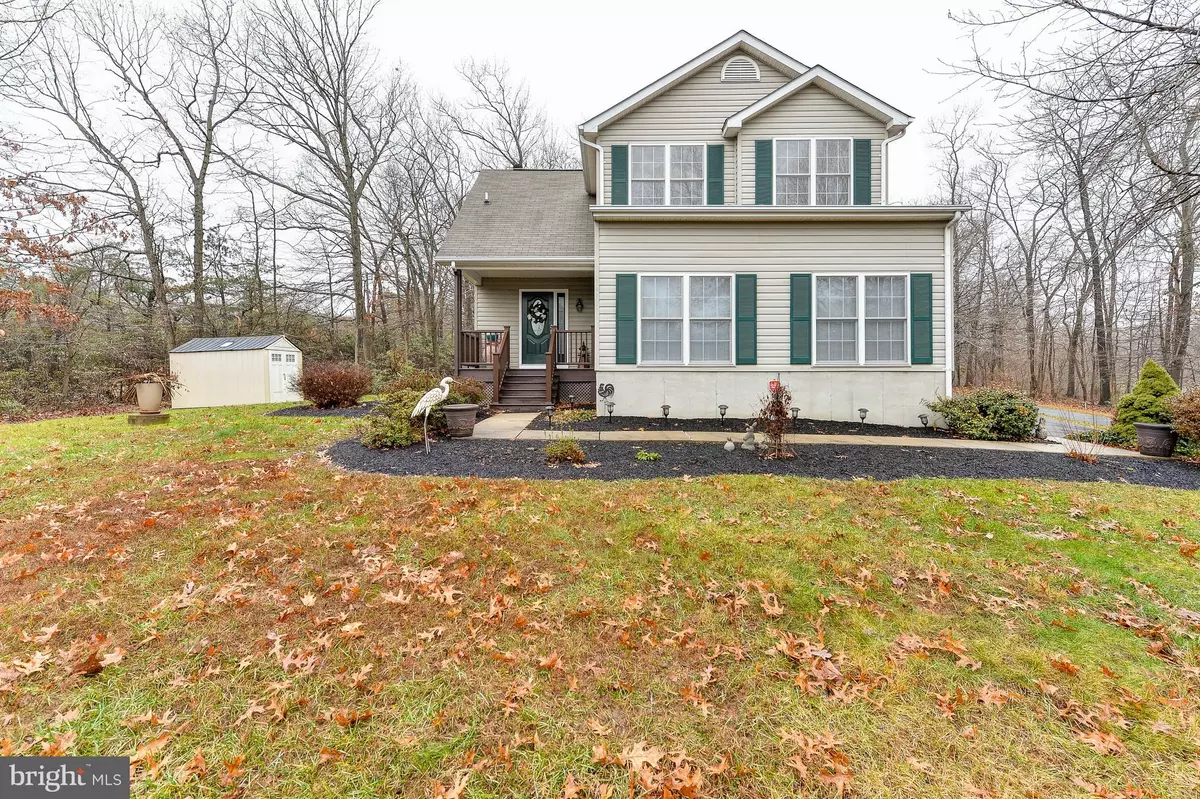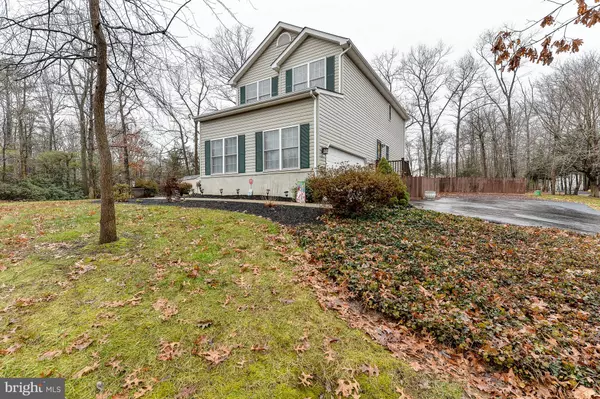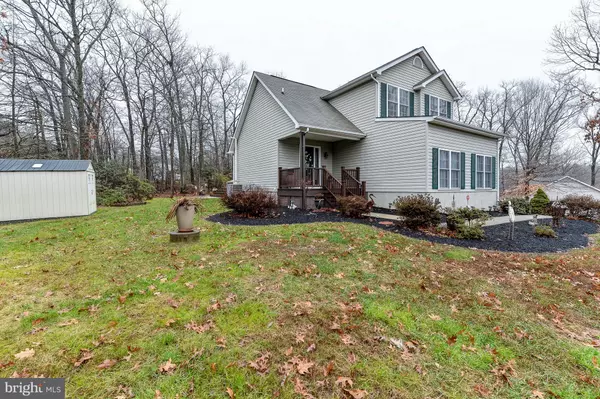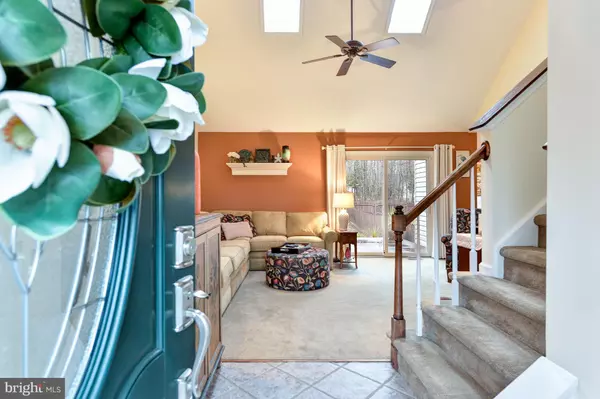$269,000
$275,000
2.2%For more information regarding the value of a property, please contact us for a free consultation.
3 Beds
3 Baths
1,443 SqFt
SOLD DATE : 07/29/2019
Key Details
Sold Price $269,000
Property Type Single Family Home
Sub Type Detached
Listing Status Sold
Purchase Type For Sale
Square Footage 1,443 sqft
Price per Sqft $186
Subdivision Autumn Wood Ridge
MLS Listing ID MDCC134960
Sold Date 07/29/19
Style Colonial
Bedrooms 3
Full Baths 2
Half Baths 1
HOA Fees $16/ann
HOA Y/N Y
Abv Grd Liv Area 1,443
Originating Board BRIGHT
Year Built 1999
Annual Tax Amount $2,131
Tax Year 2018
Lot Size 0.770 Acres
Acres 0.77
Property Description
Fantastic well-kept home. Perfect for outdoor entertaining with no maintenance multi decks installed in 2016 with stamped concrete patios. Yard is beautifully landscaped with gas fire pit and partially fenced back yard. There is a small shed in the side yard. The three decks were totally rebuilt and expanded in 2016 using no maintenance materials (Trex). This home was partially remodeled in 2016 upgrading the kitchen with granite countertops and new subway backsplash, new decorative front door with side light, new sliding glass door, new ceramic tile floors in all bathrooms, new carpet, light fixtures updated and a fresh coat of paint. This house is meticulously maintained with a comfortable homey feeling. The oversized garage is great for getting in and out of your vehicles with room to spare. There is a whole house generator as well as a whole house humidifier. The air conditioner is about 5 years old and the propane water heater only 4 years old. Home is heated by propane, seller owns the tank. All appliances are included including front loading washer and dryer on pedestals. Great home in a small quiet neighborhood with friendly neighbors. Book your appointment today.
Location
State MD
County Cecil
Zoning DR
Rooms
Other Rooms Living Room, Dining Room, Primary Bedroom, Bedroom 2, Bedroom 3, Kitchen, Foyer
Basement Unfinished
Interior
Interior Features Attic, Carpet, Ceiling Fan(s), Floor Plan - Traditional
Hot Water Natural Gas
Heating Other
Cooling Central A/C
Equipment Dishwasher, Dryer, Exhaust Fan, Microwave, Refrigerator, Stove, Washer, Water Heater
Appliance Dishwasher, Dryer, Exhaust Fan, Microwave, Refrigerator, Stove, Washer, Water Heater
Heat Source Bottled Gas/Propane
Laundry Basement
Exterior
Exterior Feature Deck(s), Patio(s), Porch(es)
Parking Features Garage - Side Entry
Garage Spaces 2.0
Fence Fully, Vinyl
Water Access N
Roof Type Shingle
Accessibility None
Porch Deck(s), Patio(s), Porch(es)
Attached Garage 2
Total Parking Spaces 2
Garage Y
Building
Story 3+
Sewer Septic Exists
Water Well
Architectural Style Colonial
Level or Stories 3+
Additional Building Above Grade, Below Grade
New Construction N
Schools
School District Cecil County Public Schools
Others
Senior Community No
Tax ID 03108791
Ownership Fee Simple
SqFt Source Assessor
Acceptable Financing Conventional, FHA, USDA, VA
Listing Terms Conventional, FHA, USDA, VA
Financing Conventional,FHA,USDA,VA
Special Listing Condition Standard
Read Less Info
Want to know what your home might be worth? Contact us for a FREE valuation!

Our team is ready to help you sell your home for the highest possible price ASAP

Bought with Norman P Wehner • Real-Trust-Associates, LLC.
"My job is to find and attract mastery-based agents to the office, protect the culture, and make sure everyone is happy! "







