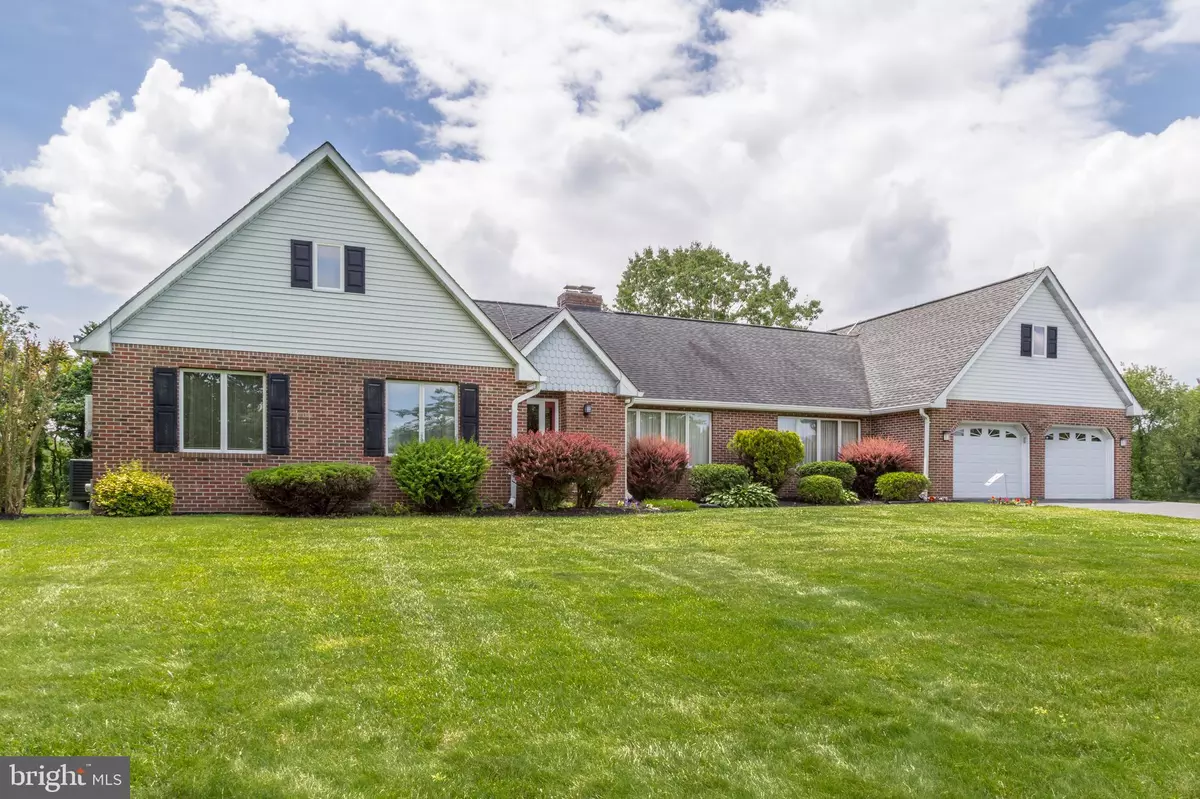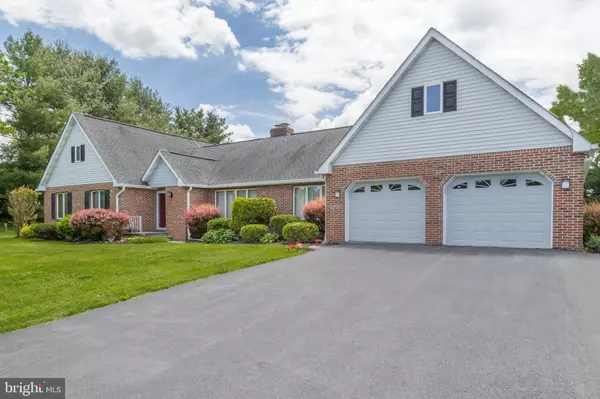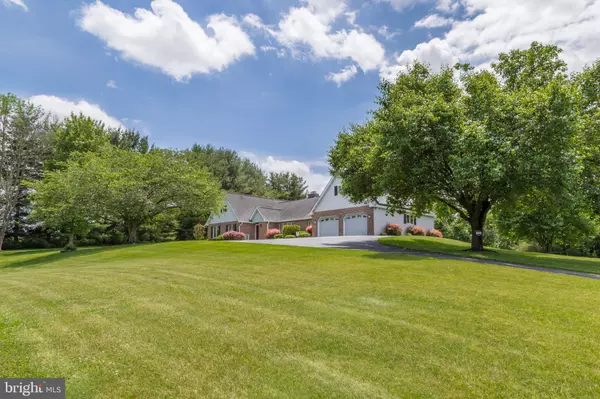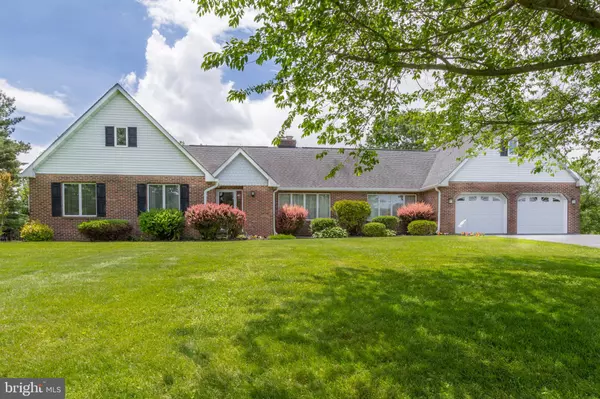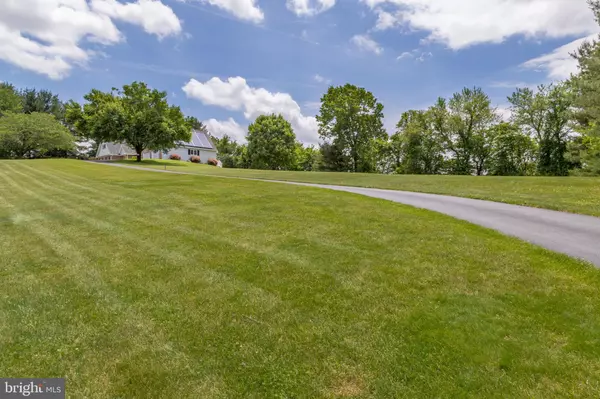$488,000
$499,900
2.4%For more information regarding the value of a property, please contact us for a free consultation.
4 Beds
4 Baths
5,117 SqFt
SOLD DATE : 08/02/2019
Key Details
Sold Price $488,000
Property Type Single Family Home
Sub Type Detached
Listing Status Sold
Purchase Type For Sale
Square Footage 5,117 sqft
Price per Sqft $95
Subdivision Hampstead
MLS Listing ID MDCR188980
Sold Date 08/02/19
Style Ranch/Rambler
Bedrooms 4
Full Baths 3
Half Baths 1
HOA Y/N N
Abv Grd Liv Area 2,693
Originating Board BRIGHT
Year Built 1987
Annual Tax Amount $4,340
Tax Year 2018
Lot Size 2.000 Acres
Acres 2.0
Property Description
Gorgeous Rancher on beautiful private lot. 4 spacious bedrooms and main level laundry. Large kitchen with over sized stainless steel appliances and granite counter tops. Formal dining room and living room. 2 fireplaces. Large finished lower level with wet bar and in-law suite. Amazing sunroom and outdoor entertaining areas. Above ground 30x30 pool and large level backyard. HVAC systems replaced in December 2018. Large unfinished bonus room attic with lots of possibilities. Tesla energy saving solar panels are leased and convey. Outdoor furnace that works as supplemental heat source to convey and 2 indoor wood stoves! Many green and sustainable features for small footprint and affordable utility bills, Sale subject to buyer passing solar credit check. Roof is 10 years old w/ 50 Year shingles. Do not miss out on this amazing home.
Location
State MD
County Carroll
Zoning RES
Rooms
Basement Other, Fully Finished, Outside Entrance
Main Level Bedrooms 4
Interior
Heating Heat Pump(s)
Cooling Central A/C
Fireplaces Number 2
Fireplace Y
Heat Source Electric
Laundry Main Floor
Exterior
Exterior Feature Deck(s)
Parking Features Garage - Front Entry, Garage Door Opener, Inside Access
Garage Spaces 10.0
Pool Above Ground
Water Access N
Roof Type Shingle,Asphalt
Accessibility None
Porch Deck(s)
Attached Garage 2
Total Parking Spaces 10
Garage Y
Building
Story 1
Sewer Community Septic Tank, Private Septic Tank
Water Well
Architectural Style Ranch/Rambler
Level or Stories 1
Additional Building Above Grade, Below Grade
New Construction N
Schools
School District Carroll County Public Schools
Others
Senior Community No
Tax ID 0708040877
Ownership Fee Simple
SqFt Source Estimated
Acceptable Financing Conventional, FHA, Negotiable, USDA
Horse Property N
Listing Terms Conventional, FHA, Negotiable, USDA
Financing Conventional,FHA,Negotiable,USDA
Special Listing Condition Standard
Read Less Info
Want to know what your home might be worth? Contact us for a FREE valuation!

Our team is ready to help you sell your home for the highest possible price ASAP

Bought with Sharon L Cremen • Berkshire Hathaway HomeServices Homesale Realty
"My job is to find and attract mastery-based agents to the office, protect the culture, and make sure everyone is happy! "


