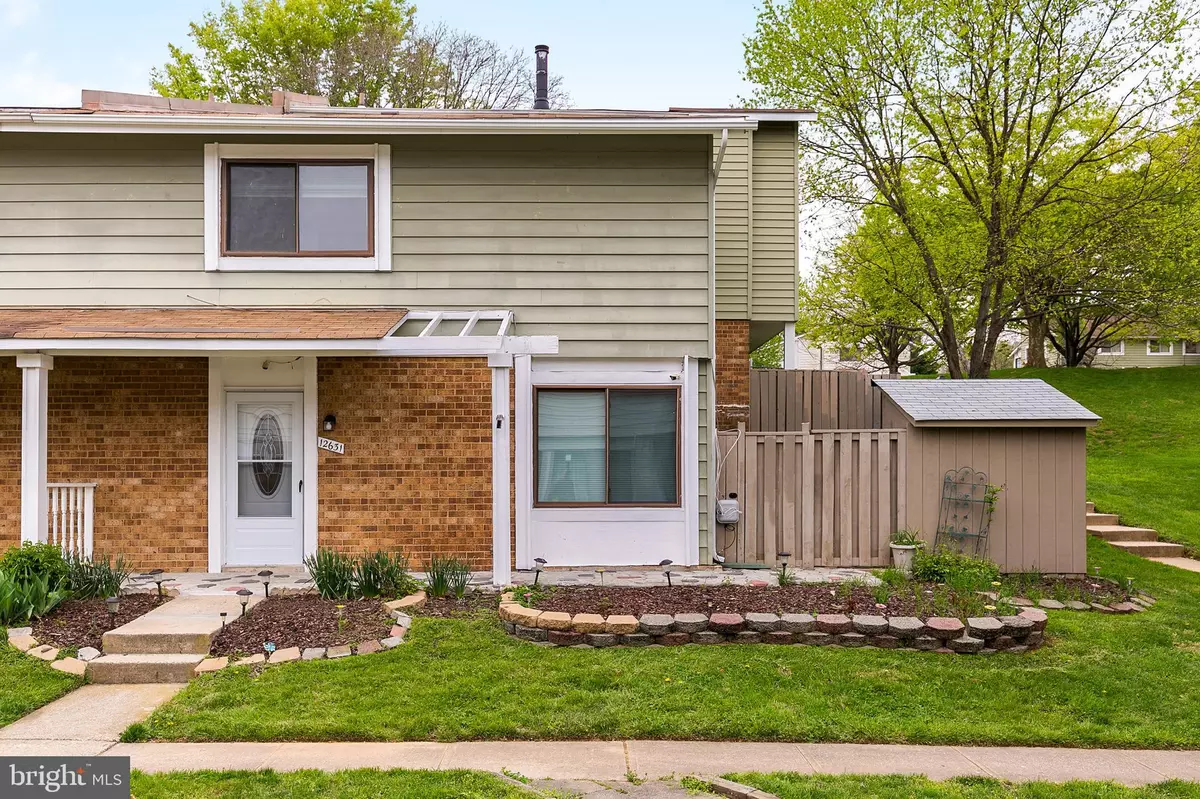$257,500
$259,900
0.9%For more information regarding the value of a property, please contact us for a free consultation.
3 Beds
3 Baths
1,392 SqFt
SOLD DATE : 08/07/2019
Key Details
Sold Price $257,500
Property Type Townhouse
Sub Type End of Row/Townhouse
Listing Status Sold
Purchase Type For Sale
Square Footage 1,392 sqft
Price per Sqft $184
Subdivision Germantown Park
MLS Listing ID MDMC653634
Sold Date 08/07/19
Style Colonial
Bedrooms 3
Full Baths 2
Half Baths 1
HOA Fees $150/mo
HOA Y/N Y
Abv Grd Liv Area 1,392
Originating Board BRIGHT
Year Built 1974
Annual Tax Amount $2,380
Tax Year 2019
Lot Size 2,000 Sqft
Acres 0.05
Property Description
BACK & BETTER! (Buyer's cold-feet is your gain .) Move-in ready! Charming and well-kept end-unit brick townhome right next to Clopper Mill Elementary School. Fresh coats of paint, and gleaming hardwood floors (no carpet!) on both levels. 2019 new: Roof, gutters, kitchen electric stove, backsplash, washer & dryer. Bedrooms boast ceiling fan and upgraded baths. Enjoy family and social gatherings on your own paved patio, and private fenced back yard. Plenty of parking spaces, and low HOA dues that include pool privileges! Near Gunners Branch Park, minutes to I-270 and shops. Commuter's dream. Quiet, no through street. Great home to enjoy for many years, or rent for income.
Location
State MD
County Montgomery
Zoning R60
Interior
Interior Features Ceiling Fan(s), Combination Dining/Living, Dining Area, Family Room Off Kitchen, Kitchen - Table Space, Window Treatments, Wood Floors, Floor Plan - Open
Hot Water Electric
Heating Forced Air, Heat Pump(s)
Cooling Central A/C, Ceiling Fan(s)
Flooring Hardwood
Equipment Cooktop, Dishwasher, Disposal, Exhaust Fan, Freezer, Oven/Range - Electric, Refrigerator, Washer/Dryer Stacked, Water Heater
Fireplace N
Appliance Cooktop, Dishwasher, Disposal, Exhaust Fan, Freezer, Oven/Range - Electric, Refrigerator, Washer/Dryer Stacked, Water Heater
Heat Source Electric
Exterior
Exterior Feature Patio(s), Porch(es)
Parking On Site 1
Fence Privacy, Rear, Wood
Amenities Available Common Grounds, Jog/Walk Path, Pool - Outdoor, Reserved/Assigned Parking
Water Access N
View Courtyard
Roof Type Composite
Accessibility Other
Porch Patio(s), Porch(es)
Garage N
Building
Lot Description Cleared, Corner, Level, No Thru Street, Private, SideYard(s), Secluded
Story 2
Sewer Public Sewer
Water Public
Architectural Style Colonial
Level or Stories 2
Additional Building Above Grade, Below Grade
New Construction N
Schools
Elementary Schools Clopper Mill
Middle Schools Roberto W. Clemente
High Schools Northwest
School District Montgomery County Public Schools
Others
HOA Fee Include Common Area Maintenance,Lawn Maintenance,Trash,Snow Removal
Senior Community No
Tax ID 160901571796
Ownership Fee Simple
SqFt Source Assessor
Security Features Smoke Detector
Special Listing Condition Standard
Read Less Info
Want to know what your home might be worth? Contact us for a FREE valuation!

Our team is ready to help you sell your home for the highest possible price ASAP

Bought with James Waskiewicz • Weichert, REALTORS
"My job is to find and attract mastery-based agents to the office, protect the culture, and make sure everyone is happy! "







