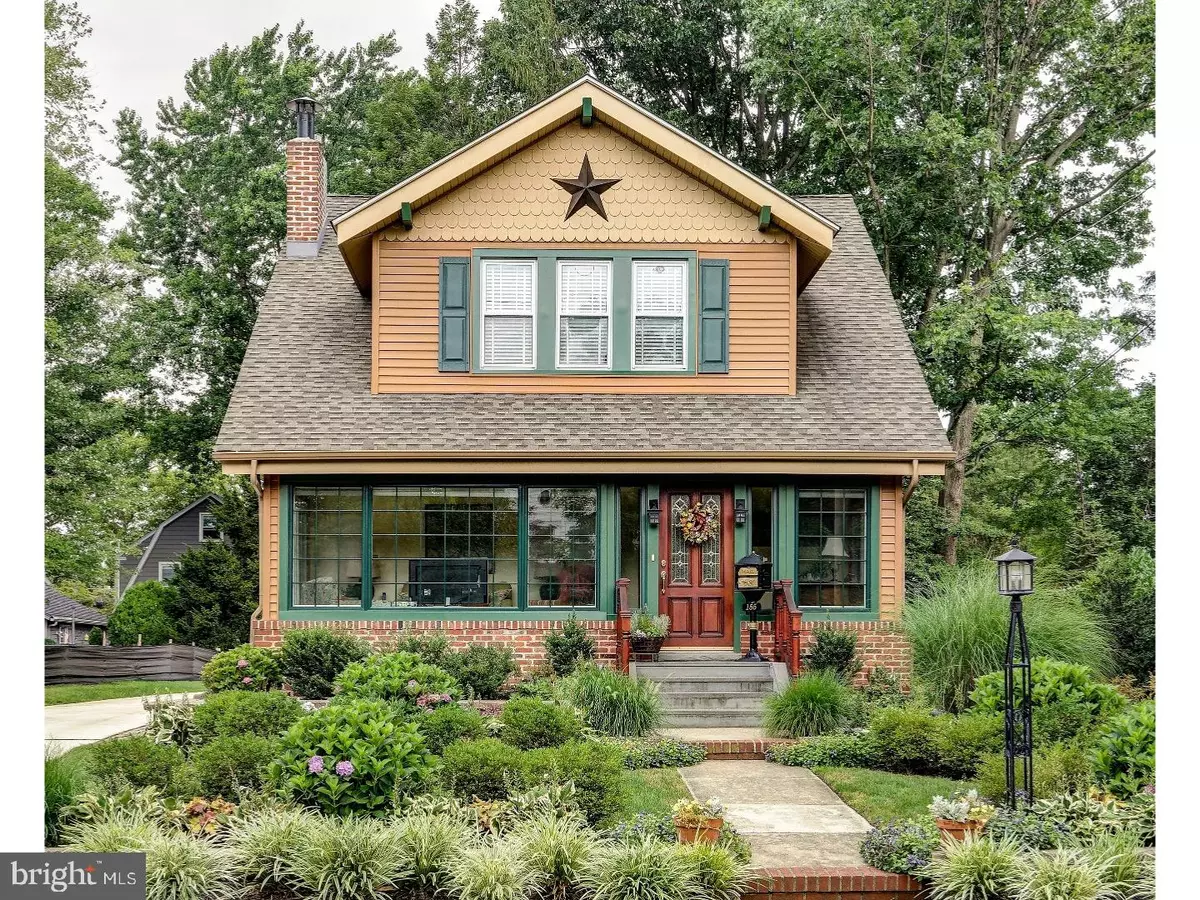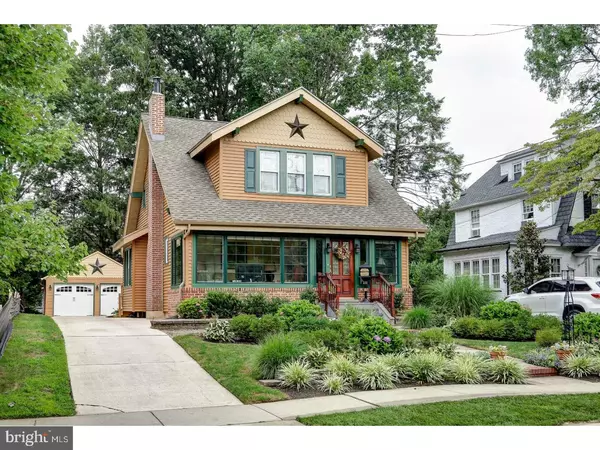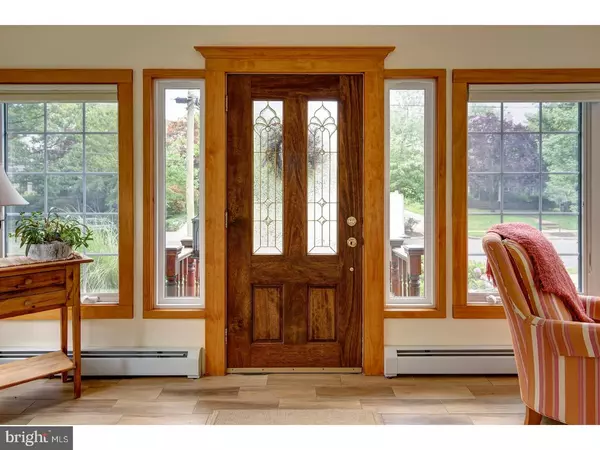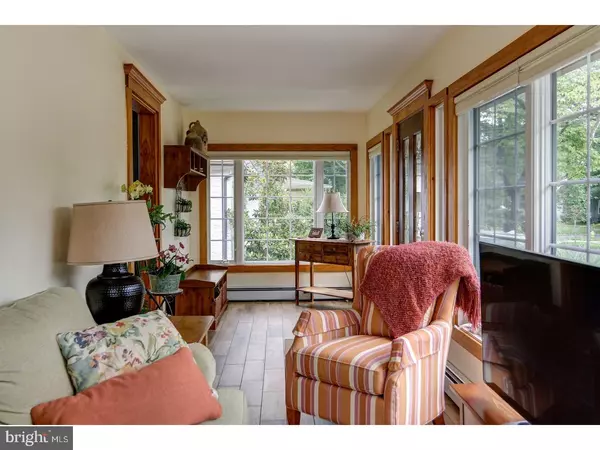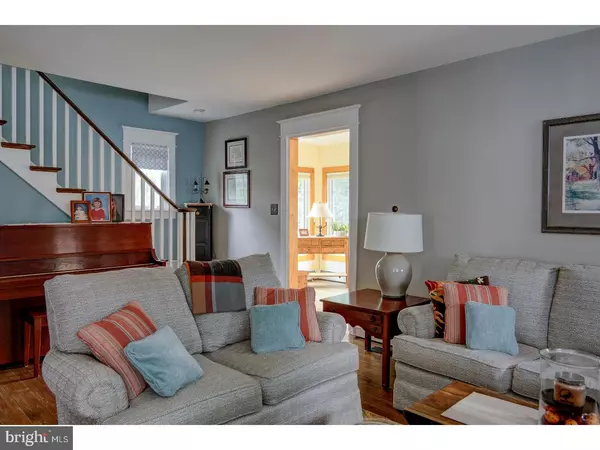$489,900
$489,900
For more information regarding the value of a property, please contact us for a free consultation.
3 Beds
2 Baths
1,480 SqFt
SOLD DATE : 08/08/2019
Key Details
Sold Price $489,900
Property Type Single Family Home
Sub Type Detached
Listing Status Sold
Purchase Type For Sale
Square Footage 1,480 sqft
Price per Sqft $331
Subdivision Estates
MLS Listing ID NJCD370182
Sold Date 08/08/19
Style Colonial
Bedrooms 3
Full Baths 1
Half Baths 1
HOA Y/N N
Abv Grd Liv Area 1,480
Originating Board BRIGHT
Year Built 1928
Annual Tax Amount $11,144
Tax Year 2019
Lot Size 7,000 Sqft
Acres 0.16
Lot Dimensions 50X140
Property Description
Quaint and charming 3 bed 1.5 bath colonial home in the Estate section features new kitchen(2017)Sub Zero Ref, Viking gas range with direct exhaust vent, Bosch dishwasher, built in microwave, custom white cabinets with black soapstone countertops, country kitchen sink and custom design ceramic backsplash, Brick fireplace in Living room formal dining room with bay window,Hardwood floors on 1st floor except the den which has ceramic floors and 10 full length Anderson windows. recessed lights, 2 zone Carrier central air, Weil Mclain gas fired boiler with baseboard heat, 200 amp electric service (new in 2013)with Romex wiring & circuit breakers.Newer dimensional shingle roof, Full length driveway leads to detached 2 car garage with side by side off street parking; no need to back cars in and out!.Spacious rear deck made out of Trex decking, lush front and rear yard gardens, new garage doors with automatic openers (2017) Basement laundry, Rest of basement could easily be finished off for a family room,
Location
State NJ
County Camden
Area Haddonfield Boro (20417)
Zoning RESIDENTIAL
Rooms
Other Rooms Living Room, Dining Room, Primary Bedroom, Bedroom 2, Bedroom 3, Kitchen, Den, Bedroom 1, Other
Basement Full, Unfinished
Interior
Interior Features Kitchen - Island, Ceiling Fan(s), Kitchen - Eat-In
Hot Water Natural Gas
Heating Hot Water
Cooling Central A/C
Flooring Wood, Tile/Brick, Marble
Fireplaces Number 1
Fireplaces Type Brick, Gas/Propane
Equipment Oven - Self Cleaning, Dishwasher, Disposal, Energy Efficient Appliances, Built-In Microwave
Fireplace Y
Window Features Energy Efficient,Replacement
Appliance Oven - Self Cleaning, Dishwasher, Disposal, Energy Efficient Appliances, Built-In Microwave
Heat Source Natural Gas
Laundry Lower Floor
Exterior
Exterior Feature Deck(s)
Garage Spaces 3.0
Utilities Available Cable TV
Water Access N
Roof Type Shingle
Accessibility Mobility Improvements
Porch Deck(s)
Total Parking Spaces 3
Garage N
Building
Lot Description Level, Open
Story 2
Foundation Brick/Mortar
Sewer Public Sewer
Water Public
Architectural Style Colonial
Level or Stories 2
Additional Building Above Grade
Structure Type 9'+ Ceilings
New Construction N
Schools
Elementary Schools J Fithian Tatem
Middle Schools Haddonfield
High Schools Haddonfield Memorial
School District Haddonfield Borough Public Schools
Others
Senior Community No
Tax ID 17-00011 09-00002 06
Ownership Fee Simple
SqFt Source Assessor
Acceptable Financing Conventional
Listing Terms Conventional
Financing Conventional
Special Listing Condition Standard
Read Less Info
Want to know what your home might be worth? Contact us for a FREE valuation!

Our team is ready to help you sell your home for the highest possible price ASAP

Bought with Jacqueline M Webb • Sage Realty Group LLC
"My job is to find and attract mastery-based agents to the office, protect the culture, and make sure everyone is happy! "


