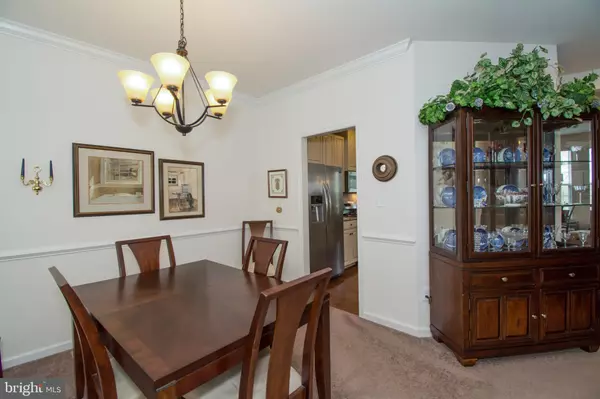$380,000
$392,000
3.1%For more information regarding the value of a property, please contact us for a free consultation.
3 Beds
3 Baths
3,050 SqFt
SOLD DATE : 08/08/2019
Key Details
Sold Price $380,000
Property Type Townhouse
Sub Type Interior Row/Townhouse
Listing Status Sold
Purchase Type For Sale
Square Footage 3,050 sqft
Price per Sqft $124
Subdivision Trad At Pike Creek
MLS Listing ID DENC477252
Sold Date 08/08/19
Style Traditional
Bedrooms 3
Full Baths 2
Half Baths 1
HOA Fees $47/ann
HOA Y/N Y
Abv Grd Liv Area 3,050
Originating Board BRIGHT
Year Built 2015
Annual Tax Amount $3,310
Tax Year 2018
Lot Size 1,742 Sqft
Acres 0.04
Lot Dimensions 0.00 x 0.00
Property Description
Welcome Home to a Hockessin gem! This Spacious "Waldorf Model" Ryan Luxury 2-Story Town Home in"The Traditions at Pike Creek" will provide you with a Level Entry- Easy Flow floor plan that will give you that wonderful I'm home feeling! This SMART Built Large (Efficiency, Quality, and Environmentally sound) 3,050 Sq. ft home was constructed with a Home Energy Rating System (HERS). This Amazing 3-Bedroom, 2.5 Bath with an additional Finished Recreational Lower level is only 3 Years young! It features many upgraded options and extras to provide the new homeowner all the comforts you will require. The home features the following: Front Covered Porch Elevation, Alarm system, Custom Blinds throughout, Rubbed bronze finishes throughout, Recessed lighting, Easy flow Front Formal living room/dining living space with crown molding and chair rail, Upgraded Kitchen with Bisque Cabinetry, Bruce Hardwood flooring, Granite counter tops through-out, Stainless Steel Appliances and Gas Stove,Designer Tile back splash, Wrap around granite breakfast bar with pendant lighting. In addition there are Extra glass upgraded kitchen cabinets, an Eat- in Kitchen flowing out to a private Trex deck with Private Valley Views, a 4 Ft. Extension of the Family Room, a Gas fireplace and Large Ceiling fan with a Wall mounted 50 TV with a sound bar, a 4 ft. Extended Owners Suite with a Ceiling Fan and Large Walk-In Closet, Upgraded Owners Suite Bathroom with Custom Tile package Shower and Garden Tub Granite and Espresso Dual sink cabinetry, Second Floor Laundry Room with washer/dryer plus a UtilitySink, Two Spacious Front bedrooms with Custom Blinds and Ceiling Fans which share a Huge Large Full Tile Hall Bath with Rubbed Bronze finishes with Espresso cabinetry and granite, Large Finished Walk- out Recreational lower level with an added storage room plus an additional freezer and Wine Cooler. The annual HOA fee includes snow removal and common area grounds maintenance. All you will need to do is unpack your belongings. Do not hesitate to make an appointment today you will not be disappointed!
Location
State DE
County New Castle
Area Hockssn/Greenvl/Centrvl (30902)
Zoning ST
Direction East
Rooms
Other Rooms Living Room, Dining Room, Bedroom 2, Bedroom 3, Kitchen, Family Room, Bedroom 1, Laundry, Other
Basement Partially Finished, Poured Concrete, Walkout Level
Interior
Interior Features Butlers Pantry, Carpet, Ceiling Fan(s), Crown Moldings, Dining Area, Family Room Off Kitchen, Floor Plan - Traditional, Kitchen - Eat-In, Kitchen - Gourmet, Primary Bath(s), Recessed Lighting, Upgraded Countertops, Walk-in Closet(s), Window Treatments, Wine Storage, Wood Floors
Hot Water Natural Gas
Heating Forced Air
Cooling Central A/C
Flooring Ceramic Tile, Fully Carpeted, Vinyl, Wood
Fireplaces Number 1
Fireplaces Type Gas/Propane
Equipment Built-In Microwave, Built-In Range, Dishwasher, Disposal, Dryer, Energy Efficient Appliances, Extra Refrigerator/Freezer, Icemaker, Oven/Range - Gas, Refrigerator, Stainless Steel Appliances, Washer, Water Heater - High-Efficiency
Fireplace Y
Window Features Energy Efficient
Appliance Built-In Microwave, Built-In Range, Dishwasher, Disposal, Dryer, Energy Efficient Appliances, Extra Refrigerator/Freezer, Icemaker, Oven/Range - Gas, Refrigerator, Stainless Steel Appliances, Washer, Water Heater - High-Efficiency
Heat Source Natural Gas
Laundry Upper Floor
Exterior
Exterior Feature Deck(s)
Garage Garage - Front Entry, Inside Access
Garage Spaces 3.0
Fence Privacy, Vinyl
Utilities Available Cable TV, Fiber Optics Available, Phone Connected
Waterfront N
Water Access N
View Trees/Woods
Roof Type Shingle
Street Surface Paved
Accessibility None
Porch Deck(s)
Road Frontage State
Parking Type Attached Garage, Driveway, Off Street, Parking Lot
Attached Garage 1
Total Parking Spaces 3
Garage Y
Building
Lot Description Backs - Open Common Area, Front Yard, Rear Yard
Story 2
Foundation Concrete Perimeter
Sewer Public Sewer
Water Public
Architectural Style Traditional
Level or Stories 2
Additional Building Above Grade, Below Grade
Structure Type 9'+ Ceilings,Dry Wall,Vaulted Ceilings
New Construction N
Schools
Elementary Schools North Star
Middle Schools Henry B. Du Pont
High Schools Dickinson
School District Red Clay Consolidated
Others
Senior Community No
Tax ID 08-030.10-380
Ownership Fee Simple
SqFt Source Estimated
Security Features Security System
Acceptable Financing Cash, Conventional, FHA 203(b), VA
Listing Terms Cash, Conventional, FHA 203(b), VA
Financing Cash,Conventional,FHA 203(b),VA
Special Listing Condition Standard
Read Less Info
Want to know what your home might be worth? Contact us for a FREE valuation!

Our team is ready to help you sell your home for the highest possible price ASAP

Bought with Terri H Sensing • Long & Foster Real Estate, Inc.

"My job is to find and attract mastery-based agents to the office, protect the culture, and make sure everyone is happy! "







