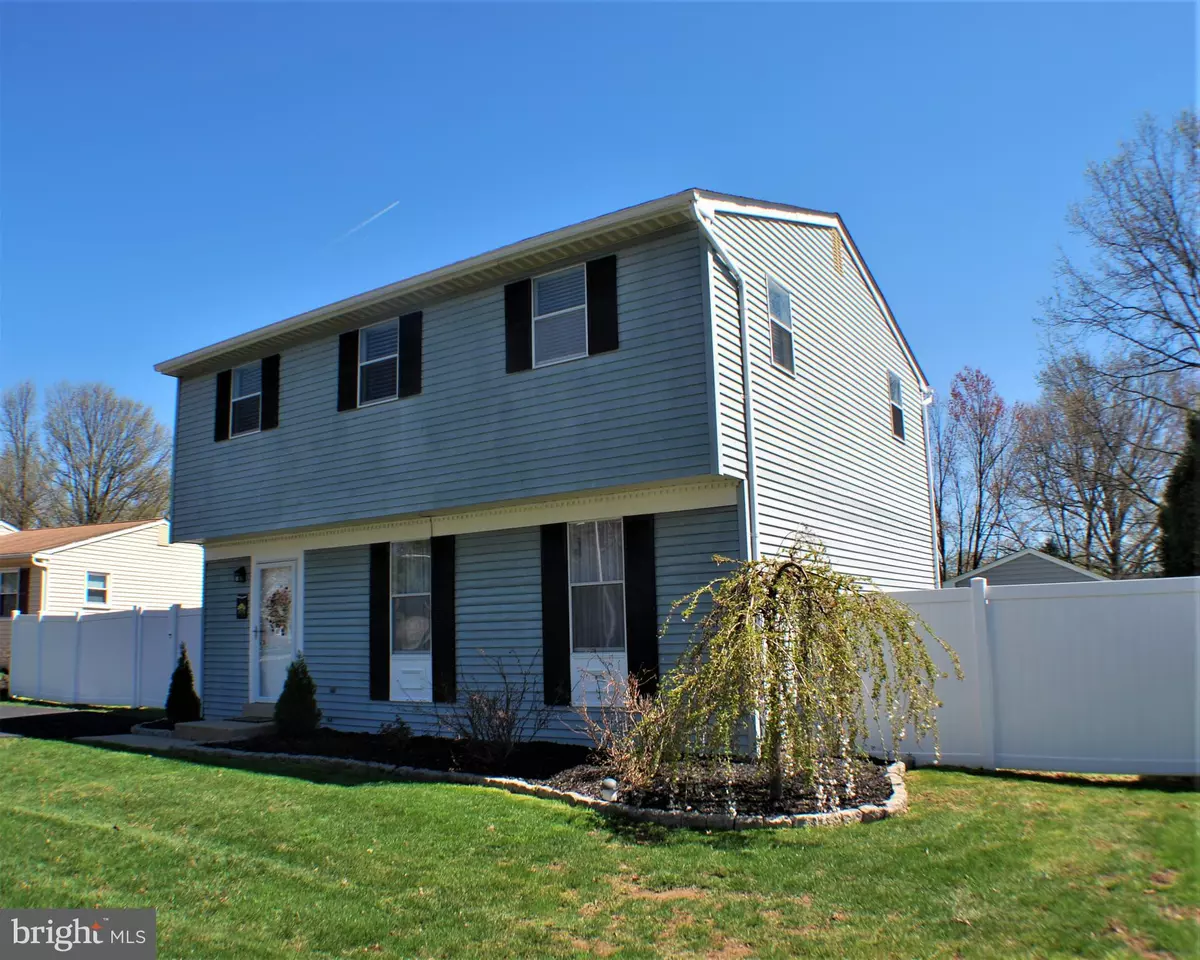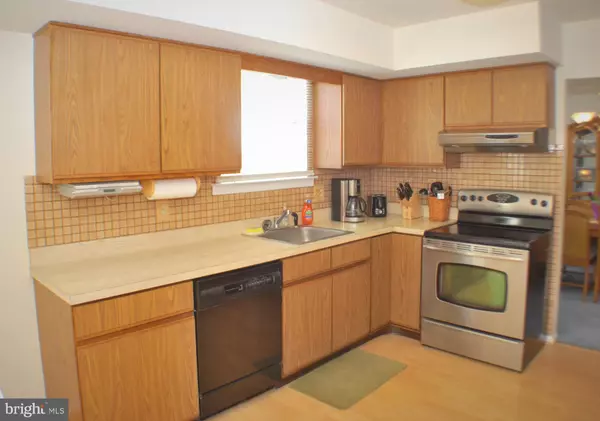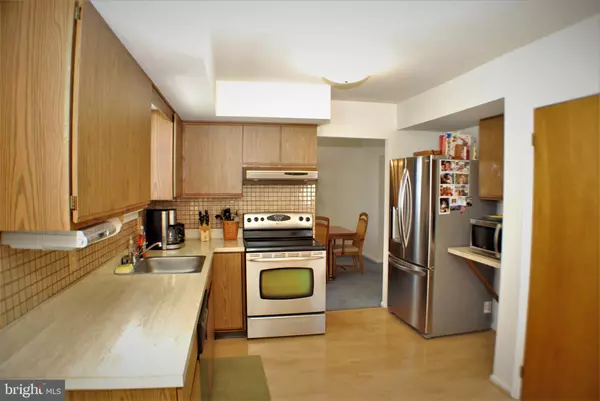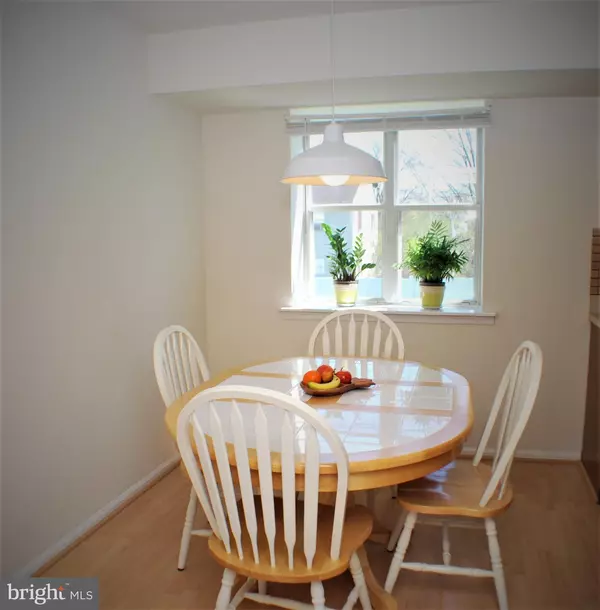$279,975
$279,975
For more information regarding the value of a property, please contact us for a free consultation.
3 Beds
2 Baths
1,674 SqFt
SOLD DATE : 07/30/2019
Key Details
Sold Price $279,975
Property Type Single Family Home
Sub Type Detached
Listing Status Sold
Purchase Type For Sale
Square Footage 1,674 sqft
Price per Sqft $167
Subdivision None Available
MLS Listing ID PABU465820
Sold Date 07/30/19
Style Colonial
Bedrooms 3
Full Baths 1
Half Baths 1
HOA Y/N N
Abv Grd Liv Area 1,674
Originating Board BRIGHT
Year Built 1984
Annual Tax Amount $4,780
Tax Year 2018
Lot Size 8,944 Sqft
Acres 0.21
Lot Dimensions 72.00 x 103.00
Property Description
Cute As a Button Best describes this fantastic colonial home in a convenient Boro location. It's situated on a quiet street and features a very nice over sized lot. The first floor features a large living room,formal dinning room, spacious eat in kitchen with breakfast nook. There is a powder room of the kitchen,. The second floor features a good size master bedroom with walk through bath. There are also two additional bedrooms of adequate size and full hall bath. Relax or work out in the finished basement. there is a separate storage room that could be used for hobbies.The children and animals will love the large fenced rear yard . The entire exterior of the home and vinyl fence have just been power washed 4/18. The interior of the home has fresh neutral paint completed in 2019 Some of the major improvements include newer roof in 2010,newer Carrier heat pump in 2013, new vinyl fence in 2015,new shed in 2016,new driveway in 2018.
Location
State PA
County Bucks
Area Perkasie Boro (10133)
Zoning PRD
Direction Northwest
Rooms
Other Rooms Living Room, Dining Room, Kitchen, Family Room, Basement, Storage Room, Bathroom 1, Bathroom 2, Bathroom 3
Basement Full
Interior
Interior Features Attic, Carpet, Ceiling Fan(s), Floor Plan - Traditional, Kitchen - Eat-In
Heating Heat Pump - Electric BackUp
Cooling Central A/C
Flooring Carpet, Vinyl
Furnishings No
Fireplace N
Heat Source Electric
Laundry Basement
Exterior
Exterior Feature Patio(s)
Fence Fully, Privacy, Vinyl
Utilities Available Cable TV
Waterfront N
Water Access N
Roof Type Asphalt
Street Surface Black Top
Accessibility None
Porch Patio(s)
Parking Type Driveway
Garage N
Building
Lot Description Front Yard, Level, Rear Yard, Private, SideYard(s)
Story 2
Foundation Concrete Perimeter
Sewer Public Sewer
Water Public
Architectural Style Colonial
Level or Stories 2
Additional Building Above Grade, Below Grade
Structure Type Dry Wall
New Construction N
Schools
School District Pennridge
Others
Senior Community No
Tax ID 33-001-162
Ownership Fee Simple
SqFt Source Assessor
Acceptable Financing Cash, Conventional, FHA, FHA 203(b), FHVA, VA, USDA
Horse Property N
Listing Terms Cash, Conventional, FHA, FHA 203(b), FHVA, VA, USDA
Financing Cash,Conventional,FHA,FHA 203(b),FHVA,VA,USDA
Special Listing Condition Standard
Pets Description Case by Case Basis
Read Less Info
Want to know what your home might be worth? Contact us for a FREE valuation!

Our team is ready to help you sell your home for the highest possible price ASAP

Bought with Christopher G Luecking • ExecuHome Realty

"My job is to find and attract mastery-based agents to the office, protect the culture, and make sure everyone is happy! "







