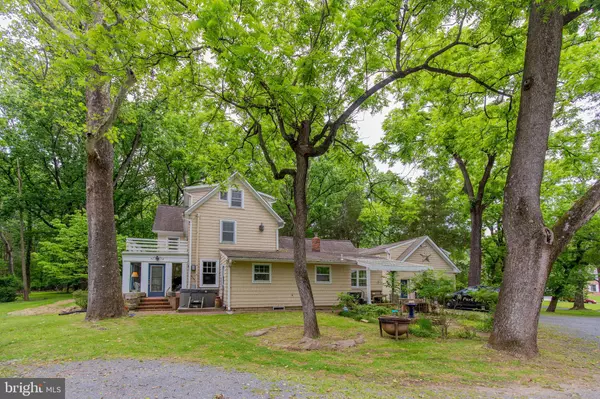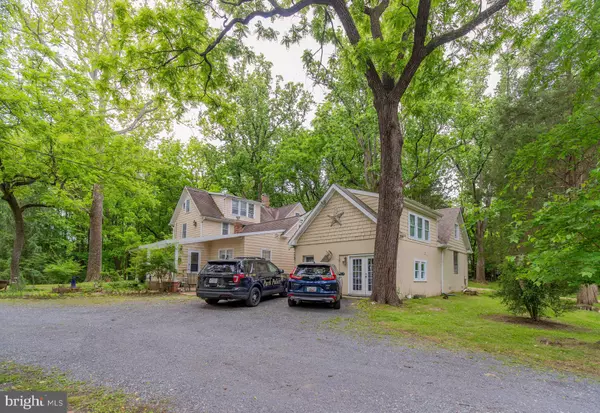$925,000
$950,000
2.6%For more information regarding the value of a property, please contact us for a free consultation.
10 Beds
8 Baths
7,768 SqFt
SOLD DATE : 08/16/2019
Key Details
Sold Price $925,000
Property Type Single Family Home
Sub Type Detached
Listing Status Sold
Purchase Type For Sale
Square Footage 7,768 sqft
Price per Sqft $119
Subdivision Landfare
MLS Listing ID MDMC660294
Sold Date 08/16/19
Style Farmhouse/National Folk
Bedrooms 10
Full Baths 7
Half Baths 1
HOA Y/N N
Abv Grd Liv Area 7,768
Originating Board BRIGHT
Year Built 1880
Annual Tax Amount $4,957
Tax Year 2019
Lot Size 1.280 Acres
Acres 1.28
Property Description
UNIQUE INVESTMENT OPPORTUNITY or possible FAMILY OR GROUP HOMESTEAD! Welcome to Brindledorf! There are many things to love about Brindledorf. When the sellers bought it, it was a 6 acre remnant of the farm owned by Elizabeth McCollough, with 3 separate houses built between 1835 and 1880 and a vacant lot. Since, it s been subdivided into 4 properties [13830 Castle Cliff (Farmhouse-5,700 fin sqft), 13828 Castle Cliff (Cabin-720 fin sqft), 13826 Castle Cliff (Cottage-1,368 fin sqft), and 13832 Castle Cliff- a 2 acre undeveloped lot)]. Brindledorf is being sold as a package with incredible investment opportunity. Large, multi-general families can live together at Brindledorf, but not on top of each other. Groups interested in co-housing can build close communities without ever having to share a bathroom. Individuals wanting to get a start in real estate investing can live in one part of the property and generate enough income to pay the mortgage by renting out the rest. Currently, there is one main water and one main sewer lines serving the three properties. As an investor, after WSSC installs dedicated water and sewer lines to the Cottage and Cabin, the properties could be sold individually. The combined value of the individual properties is estimated to be $1.5M after the installation of the water and sewer lines. This package will not qualify for conventional financing but will qualify for portfolio lending. Additionally, the Seller will consider seller financing for the Cottage, Cabin and Lot parcels, when purchased with the Farmhouse parcel. Contact listing agent for Brindledorf Information Package. Brindledorf was utilized for the last 17 years as a community-based affordable group housing initiative, primarily for teachers, and has enjoyed long term tenants throughout the last 2 decades. Brindledorf could easily also serve as a visionary family complex with living spaces spanning 3 houses, 10 bedrooms and a total of 37 rooms. It s situated on 6 idyllic acres, including some Forest Conservation Area, The three houses could almost be from a fairytale. The Farmhouse has community/common spaces featuring living room, eat-in kitchen with foyer, formal dining room, and sunroom plus community laundry and utility rooms and 5 private living suites: 4-room Library Suite, 3-room Pine Suite, 3-room Balcony Suite, 3-room Attic Suite, and totally private apartment-like 6-room Left Wing Suite with separate entrance and in-suite kitchen. The Cottage (on its own separate lot) has 2 bedrooms, 1 full bath, kitchen, living room, dining room, laundry/utility room, and separately metered electric and propane. The Cabin (also on its separate lot) was once part of the working farm s milking processing barn and has 1 bedroom, full bath, kitchen, loft and separately metered electric. All properties share a private driveway and there are so many unique features: beamed ceilings, steps and woodwork harvested from trees on the property, high ceilings, low ceilings, a big pot bellied stove, small gas log stoves, and a 56 foot deep stone-lined well hidden in the Left Wing. There are approximately 4 acres of woods. When you walk through them, you can still make out the shadow of the roadway that used to go to Fairland Road when the property was known as Lurelake Farm and had 130 acres. There are also old walking trails that make up a quarter-mile loop for the runner who used to live in the cabin, and go over to the Twin Farms Swim Club, to which all the Brindledorf kids walked in the summertime. If this is not enough space for your extended family or group, build another house on the vacant unimproved 2-acre outlot! The possibilities are endless. You really just have to see it.
Location
State MD
County Montgomery
Zoning R200
Rooms
Main Level Bedrooms 6
Interior
Interior Features 2nd Kitchen, Dining Area, Entry Level Bedroom, Formal/Separate Dining Room, Kitchen - Eat-In, Kitchen - Island, Upgraded Countertops, Wood Floors, Wood Stove, Breakfast Area, Built-Ins, Combination Kitchen/Living, Double/Dual Staircase, Exposed Beams, Kitchenette, Primary Bath(s), Studio
Hot Water Electric
Heating Hot Water, Radiant, Zoned
Cooling None
Flooring Hardwood
Fireplaces Number 1
Equipment Dishwasher, Dryer, Washer, Refrigerator, Oven/Range - Electric, Extra Refrigerator/Freezer, Water Heater
Fireplace Y
Appliance Dishwasher, Dryer, Washer, Refrigerator, Oven/Range - Electric, Extra Refrigerator/Freezer, Water Heater
Heat Source Propane - Owned, Propane - Leased, Electric
Laundry Main Floor
Exterior
Exterior Feature Porch(es), Enclosed, Terrace, Balcony, Patio(s)
Waterfront N
Water Access N
View Garden/Lawn, Panoramic, Trees/Woods
Accessibility None, 2+ Access Exits, Level Entry - Main
Porch Porch(es), Enclosed, Terrace, Balcony, Patio(s)
Parking Type Driveway, Off Street
Garage N
Building
Story 3+
Sewer Public Sewer
Water Public
Architectural Style Farmhouse/National Folk
Level or Stories 3+
Additional Building Above Grade, Below Grade
New Construction N
Schools
Elementary Schools Cannon Road
Middle Schools Francis Scott Key
High Schools Springbrook
School District Montgomery County Public Schools
Others
Senior Community No
Tax ID 160503552134
Ownership Fee Simple
SqFt Source Assessor
Acceptable Financing Bank Portfolio, Private, Cash, Seller Financing
Listing Terms Bank Portfolio, Private, Cash, Seller Financing
Financing Bank Portfolio,Private,Cash,Seller Financing
Special Listing Condition Standard
Read Less Info
Want to know what your home might be worth? Contact us for a FREE valuation!

Our team is ready to help you sell your home for the highest possible price ASAP

Bought with Todd R Werling • Long & Foster Real Estate, Inc.

"My job is to find and attract mastery-based agents to the office, protect the culture, and make sure everyone is happy! "







