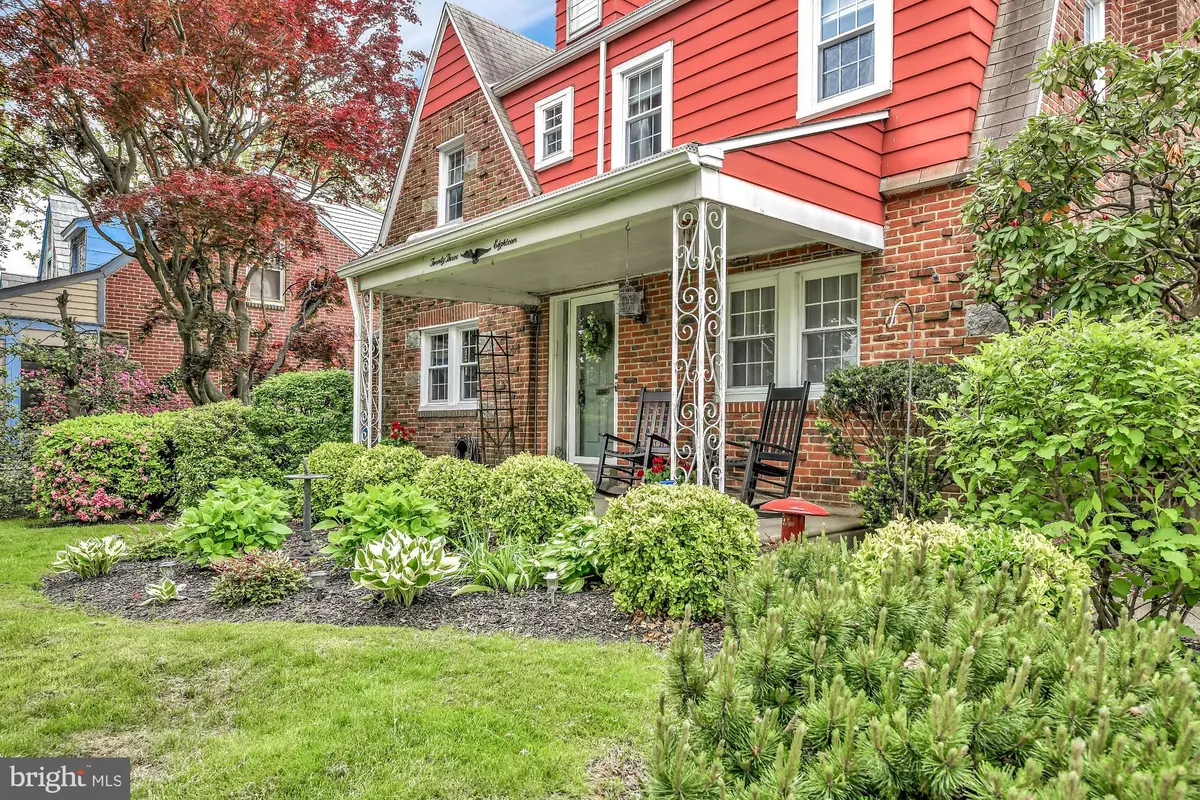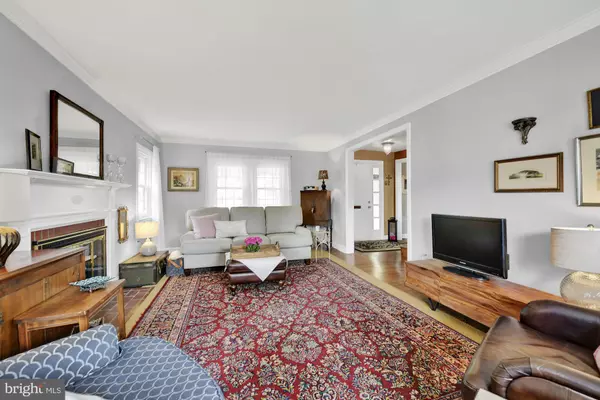$317,000
$334,000
5.1%For more information regarding the value of a property, please contact us for a free consultation.
4 Beds
2 Baths
1,344 SqFt
SOLD DATE : 07/19/2019
Key Details
Sold Price $317,000
Property Type Single Family Home
Sub Type Detached
Listing Status Sold
Purchase Type For Sale
Square Footage 1,344 sqft
Price per Sqft $235
Subdivision Rhawnhurst
MLS Listing ID PAPH792810
Sold Date 07/19/19
Style Colonial
Bedrooms 4
Full Baths 1
Half Baths 1
HOA Y/N N
Abv Grd Liv Area 1,344
Originating Board BRIGHT
Year Built 1925
Annual Tax Amount $3,082
Tax Year 2020
Lot Size 5,396 Sqft
Acres 0.12
Lot Dimensions 49.50 x 109.00
Property Description
This solidly built, four-bedroom single on a quiet street in Rhawnhurst has plenty to offer, including a central air conditioning system installed in 2017. This lovingly maintained home also features new windows, a new front storm door, an alarm system and a newer sewer lateral installed in 2017, along with new heating pipes installed in 2019. The spacious living room boasts a wood-burning fireplace, hardwood floors and a built-in cabinet, while the formal dining features a pewter chandelier and a sconce and offers an enjoyable place for family dinners or entertaining. The kitchen has an electric range, built-in microwave, dishwasher and a breakfast nook to enjoy a quick meal or a cup of tea. Upstairs are four bedrooms and a full bathroom with tub/shower. The spacious front porch offers a great space to unwind after hectic day or just enjoy warm spring days and cool summer nights. For those with green thumbs, the backyard has plenty of room for a garden and great exposure to the sun to get it growing.
Location
State PA
County Philadelphia
Area 19152 (19152)
Zoning RSA3
Direction Northeast
Rooms
Other Rooms Living Room, Dining Room, Bedroom 2, Bedroom 3, Bedroom 4, Kitchen, Basement, Bathroom 2, Primary Bathroom
Basement Interior Access, Partial, Connecting Stairway
Interior
Interior Features Ceiling Fan(s), Formal/Separate Dining Room, Floor Plan - Traditional, Kitchen - Eat-In, Window Treatments, Wood Floors, Attic
Hot Water Oil
Heating Hot Water
Cooling Central A/C
Flooring Hardwood, Ceramic Tile
Fireplaces Number 1
Fireplaces Type Wood, Brick
Equipment Microwave, Dryer, Dishwasher, Instant Hot Water, Oven - Single, Refrigerator, Stove, Washer, Oven/Range - Electric
Furnishings No
Fireplace Y
Window Features Energy Efficient
Appliance Microwave, Dryer, Dishwasher, Instant Hot Water, Oven - Single, Refrigerator, Stove, Washer, Oven/Range - Electric
Heat Source Oil
Laundry Basement, Has Laundry, Dryer In Unit, Washer In Unit
Exterior
Exterior Feature Porch(es)
Garage Additional Storage Area, Basement Garage, Garage - Rear Entry
Garage Spaces 3.0
Fence Rear, Cyclone
Utilities Available Cable TV Available, Phone, Electric Available, Natural Gas Available
Waterfront N
Water Access N
View City, Street
Roof Type Pitched,Shingle,Asphalt
Street Surface Black Top,Alley,Paved
Accessibility None
Porch Porch(es)
Road Frontage City/County
Parking Type Attached Garage, Alley, Driveway, On Street
Attached Garage 1
Total Parking Spaces 3
Garage Y
Building
Lot Description Cleared, Level, Rear Yard, Front Yard, Landscaping
Story 2
Foundation Crawl Space, Concrete Perimeter
Sewer Public Sewer
Water Public
Architectural Style Colonial
Level or Stories 2
Additional Building Above Grade, Below Grade
Structure Type 9'+ Ceilings,Plaster Walls
New Construction N
Schools
School District The School District Of Philadelphia
Others
Senior Community No
Tax ID 561574000
Ownership Fee Simple
SqFt Source Assessor
Security Features Electric Alarm,Monitored,Smoke Detector,Carbon Monoxide Detector(s)
Acceptable Financing Cash, Conventional, FHA, VA
Horse Property N
Listing Terms Cash, Conventional, FHA, VA
Financing Cash,Conventional,FHA,VA
Special Listing Condition Standard
Read Less Info
Want to know what your home might be worth? Contact us for a FREE valuation!

Our team is ready to help you sell your home for the highest possible price ASAP

Bought with Greg Lin • Better Homes Realty Group

"My job is to find and attract mastery-based agents to the office, protect the culture, and make sure everyone is happy! "







