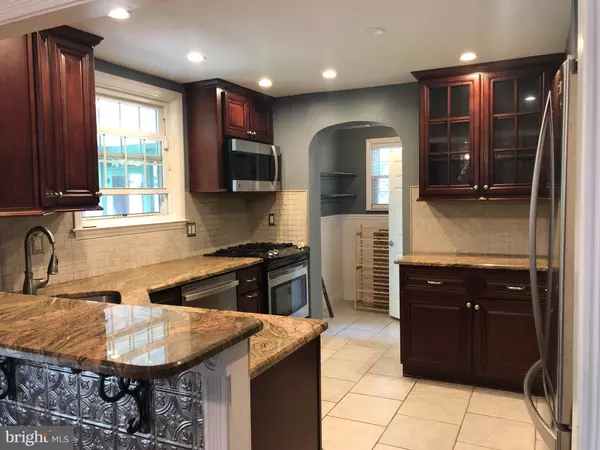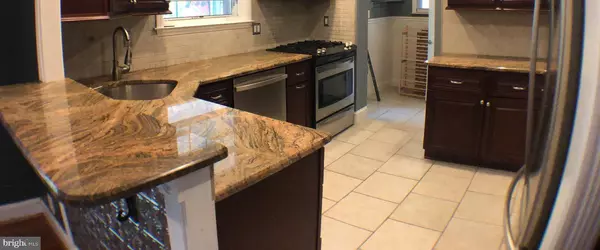$290,000
$310,000
6.5%For more information regarding the value of a property, please contact us for a free consultation.
3 Beds
2 Baths
1,464 SqFt
SOLD DATE : 08/08/2019
Key Details
Sold Price $290,000
Property Type Single Family Home
Sub Type Detached
Listing Status Sold
Purchase Type For Sale
Square Footage 1,464 sqft
Price per Sqft $198
Subdivision Erlton North
MLS Listing ID NJCD367846
Sold Date 08/08/19
Style Colonial
Bedrooms 3
Full Baths 2
HOA Y/N N
Abv Grd Liv Area 1,464
Originating Board BRIGHT
Year Built 1950
Annual Tax Amount $7,976
Tax Year 2019
Lot Size 8,835 Sqft
Acres 0.2
Lot Dimensions 57.00 x 155.00
Property Description
Open House Sunday July 14th. Brand New Basement Carpet . Beautiful! 3 bedroom, 2 full bath ,2 story home with finished basement. Located in the desirable Erlton in Cherry Hill. Amazing renovations inside and out. Newer concrete driveway and handsome brick exterior with slate floor front porch. Porch has brand new roof and flashing. Curb appeal landscaping and irrigation system. Home features neutral paint colors and beautiful refinished hardwood floors throughout. Living room has crown molding and marble surround fireplace that opens to the dining room. The dining room features crown molding and French doors that lead to the screened-in porch, which brings in glowing light and makes for easy entertaining. The dining room is open to the beautifully remodeled kitchen with cherry wood cabinetry, granite counters, stainless steel appliances, tile floor and backsplash, and breakfast bar. Step down to the mudroom/pantry area with door to back porch. The spacious screened in porch has new wood look floor and opens to a painted concrete tile patio, newer shed, and fenced in back yard. The newer bathroom with porcelain floor, wainscoting, stall shower and glass front, closeted washer and dryer complete the first floor. The second floor includes the main bedroom with large walk-in closet with built-in shelving, a second closet, and a chandelier. Bedroom 2 with chair rail and shadow boxing, and bedroom 3 with large closet with access panel to the attic. The second full bath has been remodeled with marble floor, white subway tiles, lovely vanity, and tub/shower. The finished basement features a family room with recessed lighting and neutral carpeting, a work shop and a bonus room to use as you wish. Additional storage space can be found in the partial garage area.Alarm system, French drain, 2011 HVAC, newer windows, 2015 hot water heater, and a new chimney liner. This move in ready home is waiting for you! Walk to the neighborhood park with tennis courts, ball fields and a playground. The Erlton Community holds its own holiday parades, yard sales, news letter, and gatherings. Come join the fun! One yearHSA Home Warranty Incuded. Located near major highways, Philadelphia and Patco, restaurants, shopping centers, and a walkable distance to downtown Haddonfield.
Location
State NJ
County Camden
Area Cherry Hill Twp (20409)
Zoning RESIDENTIAL
Direction Northeast
Rooms
Other Rooms Living Room, Dining Room, Bedroom 2, Kitchen, Basement, Bedroom 1, Laundry, Other, Bathroom 1, Bathroom 2, Bathroom 3
Basement Fully Finished, Full
Interior
Interior Features Attic, Dining Area, Upgraded Countertops, Attic/House Fan, Breakfast Area, Butlers Pantry, Stall Shower
Heating Forced Air
Cooling Central A/C
Flooring Hardwood
Fireplaces Number 1
Fireplaces Type Wood
Equipment Water Heater, Washer/Dryer Stacked, Dishwasher, Disposal, Dryer - Gas, Built-In Microwave, Built-In Range, Refrigerator
Furnishings No
Fireplace Y
Window Features Energy Efficient,Replacement
Appliance Water Heater, Washer/Dryer Stacked, Dishwasher, Disposal, Dryer - Gas, Built-In Microwave, Built-In Range, Refrigerator
Heat Source Natural Gas
Laundry Main Floor
Exterior
Exterior Feature Porch(es)
Parking Features Garage - Front Entry
Garage Spaces 2.0
Utilities Available Cable TV, Natural Gas Available
Water Access N
Roof Type Shingle
Accessibility None
Porch Porch(es)
Total Parking Spaces 2
Garage Y
Building
Story 2
Sewer Public Sewer
Water Public
Architectural Style Colonial
Level or Stories 2
Additional Building Above Grade, Below Grade
New Construction N
Schools
Elementary Schools Clara Barton
Middle Schools Beck
High Schools Cherry Hill High - East
School District Cherry Hill Township Public Schools
Others
Senior Community No
Tax ID 09-00387 01-00016
Ownership Fee Simple
SqFt Source Assessor
Security Features Security System
Acceptable Financing Negotiable
Horse Property N
Listing Terms Negotiable
Financing Negotiable
Special Listing Condition Standard
Read Less Info
Want to know what your home might be worth? Contact us for a FREE valuation!

Our team is ready to help you sell your home for the highest possible price ASAP

Bought with Jill A Palacki • Keller Williams Realty - Cherry Hill
"My job is to find and attract mastery-based agents to the office, protect the culture, and make sure everyone is happy! "







