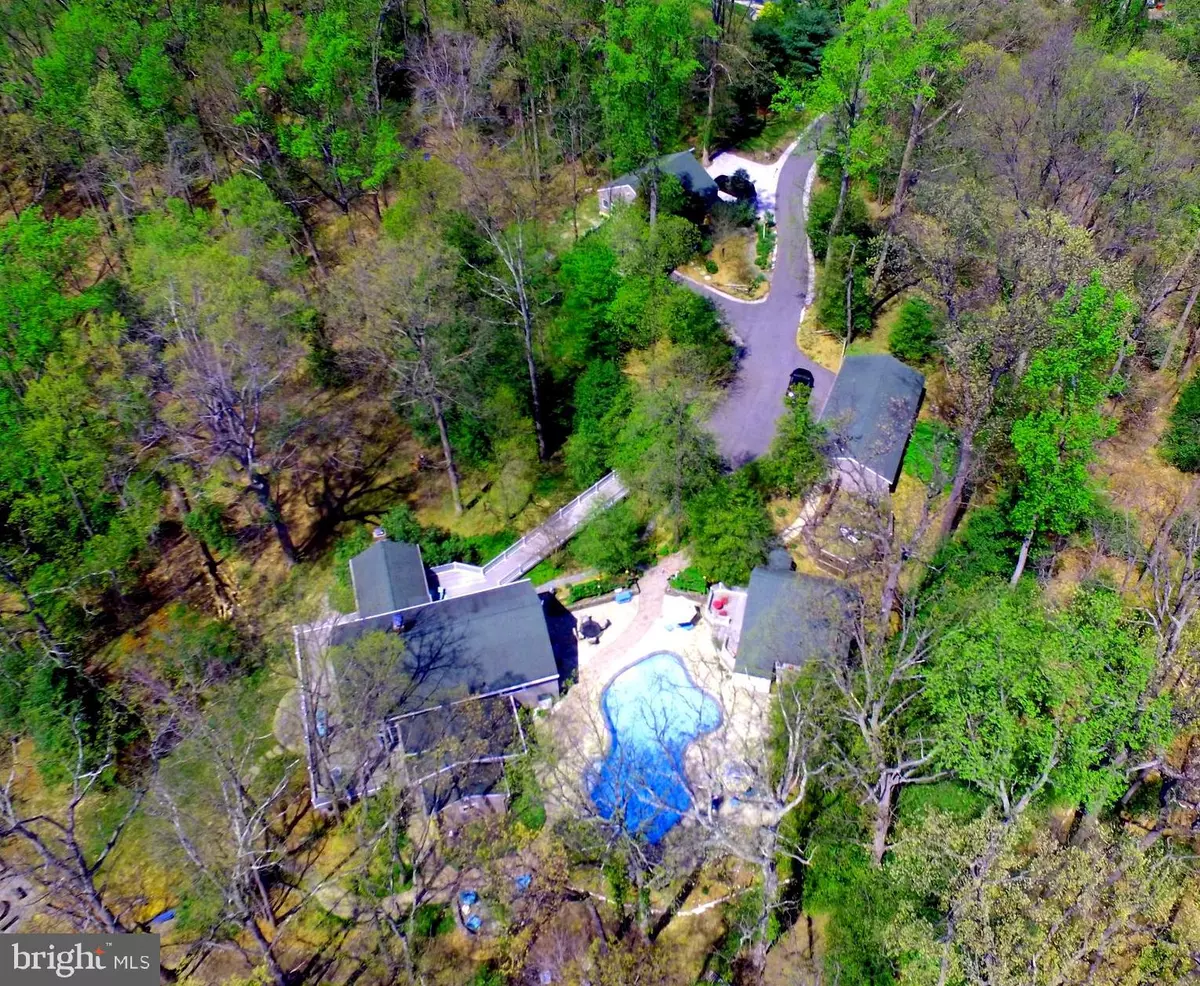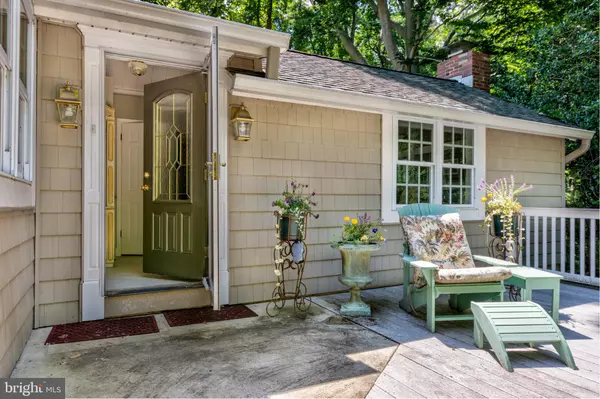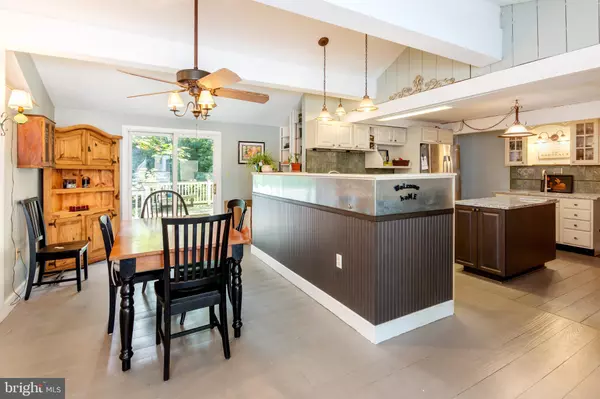$985,000
$1,049,000
6.1%For more information regarding the value of a property, please contact us for a free consultation.
5 Beds
4 Baths
3,490 SqFt
SOLD DATE : 08/21/2019
Key Details
Sold Price $985,000
Property Type Single Family Home
Sub Type Detached
Listing Status Sold
Purchase Type For Sale
Square Footage 3,490 sqft
Price per Sqft $282
Subdivision Glen Oban
MLS Listing ID MDAA403430
Sold Date 08/21/19
Style Post & Beam
Bedrooms 5
Full Baths 3
Half Baths 1
HOA Fees $58/ann
HOA Y/N Y
Abv Grd Liv Area 3,490
Originating Board BRIGHT
Year Built 1973
Annual Tax Amount $8,378
Tax Year 2018
Lot Size 4.250 Acres
Acres 4.25
Property Description
Stunning compound with total privacy in a park-like setting in beautiful Glen Oban Separate pool house/in-law residence 4-car detached garage The main house is a Yankee Barn designed home with a convenient main level master suite offering French door access to the pool area Add another barn/garage building for the hobbyist This is an attractive enclave of custom homes in an amenity-rich waterfront community.
Location
State MD
County Anne Arundel
Zoning R2
Rooms
Basement Other, Daylight, Full, Rear Entrance, Connecting Stairway
Main Level Bedrooms 1
Interior
Heating Central, Heat Pump(s)
Cooling Central A/C
Flooring Hardwood, Ceramic Tile, Carpet
Fireplaces Number 2
Fireplace Y
Heat Source Electric, Natural Gas
Laundry Main Floor
Exterior
Garage Garage - Front Entry
Garage Spaces 15.0
Pool In Ground
Utilities Available Cable TV, DSL Available, Fiber Optics Available, Phone, Natural Gas Available, Water Available
Waterfront N
Water Access Y
Water Access Desc Private Access,Canoe/Kayak,Boat - Powered
View Trees/Woods, Garden/Lawn
Roof Type Architectural Shingle,Asphalt
Street Surface Black Top,Paved
Accessibility Other
Parking Type Detached Garage, Driveway, Parking Lot
Total Parking Spaces 15
Garage Y
Building
Story 3+
Sewer Community Septic Tank, Private Septic Tank
Water Public
Architectural Style Post & Beam
Level or Stories 3+
Additional Building Above Grade, Below Grade
Structure Type 2 Story Ceilings,Beamed Ceilings,High
New Construction N
Schools
Elementary Schools Jones
Middle Schools Severna Park
High Schools Severna Park
School District Anne Arundel County Public Schools
Others
Pets Allowed Y
Senior Community No
Tax ID 020336422965900
Ownership Fee Simple
SqFt Source Estimated
Horse Property N
Special Listing Condition Standard
Pets Description No Pet Restrictions
Read Less Info
Want to know what your home might be worth? Contact us for a FREE valuation!

Our team is ready to help you sell your home for the highest possible price ASAP

Bought with Margaret D Duffy • Curtis Real Estate Company

"My job is to find and attract mastery-based agents to the office, protect the culture, and make sure everyone is happy! "







