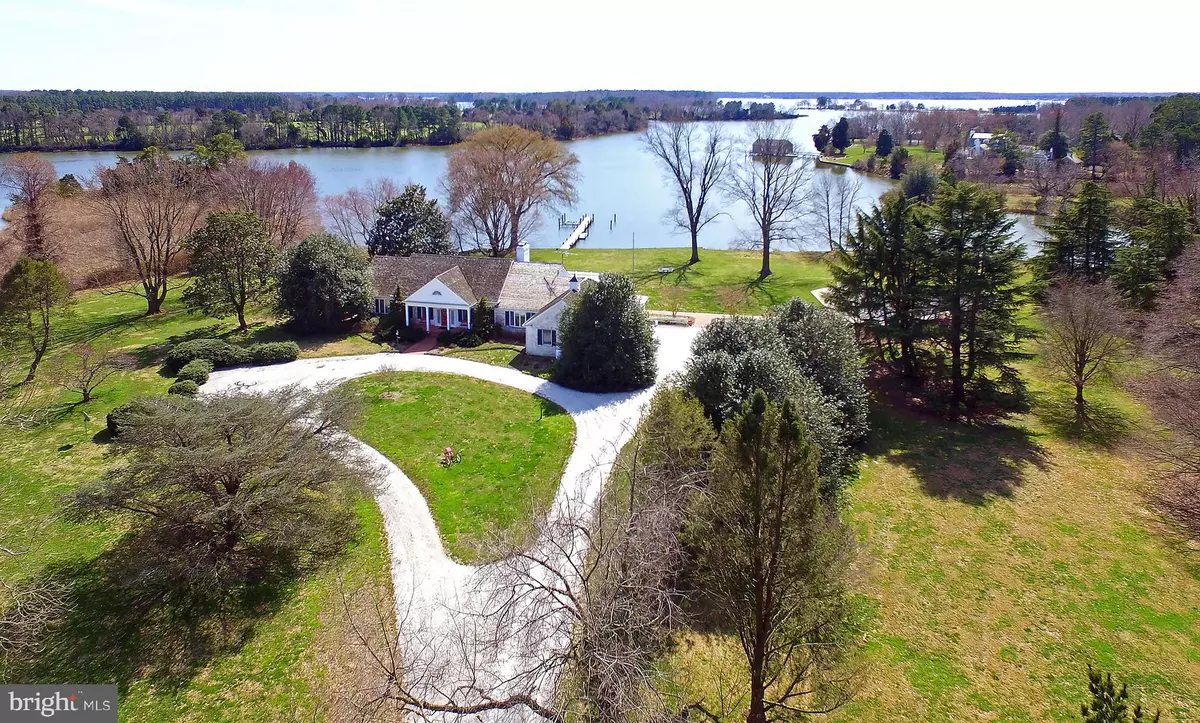$1,400,000
$2,549,000
45.1%For more information regarding the value of a property, please contact us for a free consultation.
4 Beds
4 Baths
4,500 SqFt
SOLD DATE : 08/26/2019
Key Details
Sold Price $1,400,000
Property Type Single Family Home
Sub Type Detached
Listing Status Sold
Purchase Type For Sale
Square Footage 4,500 sqft
Price per Sqft $311
Subdivision Marengo
MLS Listing ID 1002226950
Sold Date 08/26/19
Style Craftsman
Bedrooms 4
Full Baths 3
Half Baths 1
HOA Y/N N
Abv Grd Liv Area 4,500
Originating Board MRIS
Year Built 1974
Annual Tax Amount $12,737
Tax Year 2019
Lot Size 30.690 Acres
Acres 30.69
Property Description
Selling at Live, Absolute Auction on Saturday, July 27, 2019, 11 AM, local time. Open houses begin on Saturday, July 6, 2019 from 1-4 PM (local time) and will continue every Saturday and Sunday from 1-4 (local time) until the auction. The last scheduled open house will be held on Friday, July 26th, 2019 from 1-4 PM, the day before the auction. Private appointments are also available by calling the DeCaro offices at 1.800.332.3767. 2% Co-broke paid by DeCaro. Beautiful Daffin built 30+ acre waterfront estate on desirable Hunting Creek off Miles River. Prestigious location between Easton & St. Michaels. Stunning sunset views. Property ideal for hunting, farming, raising animals, horses or just for peaceful enjoyment. Private deep water pier w/ water & electric. Main house with 4 Brs, guest house w/3 Brs. Waterside pool & screened porch. Lovely landscaping.
Location
State MD
County Talbot
Zoning R
Rooms
Other Rooms Living Room, Dining Room, Primary Bedroom, Bedroom 2, Bedroom 3, Bedroom 4, Kitchen, Family Room, Foyer, Breakfast Room, Other, Office, Storage Room
Main Level Bedrooms 2
Interior
Interior Features Attic, Butlers Pantry, 2nd Kitchen, Breakfast Area, Kitchen - Island, Built-Ins, Crown Moldings, Window Treatments, Floor Plan - Traditional
Hot Water Electric, 60+ Gallon Tank
Cooling Geothermal
Fireplaces Number 2
Equipment Cooktop, Dishwasher, Freezer, Microwave, Icemaker, Range Hood, Oven - Double, Refrigerator
Fireplace Y
Appliance Cooktop, Dishwasher, Freezer, Microwave, Icemaker, Range Hood, Oven - Double, Refrigerator
Heat Source Geo-thermal
Exterior
Exterior Feature Porch(es), Screened, Patio(s)
Garage Garage Door Opener
Garage Spaces 2.0
Fence Partially
Pool In Ground
Waterfront Y
Waterfront Description Private Dock Site,Rip-Rap
Water Access Y
View Water
Farm General
Accessibility None
Porch Porch(es), Screened, Patio(s)
Parking Type Attached Garage
Attached Garage 2
Total Parking Spaces 2
Garage Y
Building
Lot Description Landscaping, Rip-Rapped, Private
Story 2
Sewer Septic Exists
Water Well
Architectural Style Craftsman
Level or Stories 2
Additional Building Above Grade
Structure Type 9'+ Ceilings
New Construction N
Schools
School District Talbot County Public Schools
Others
Senior Community No
Tax ID 2101047256
Ownership Fee Simple
SqFt Source Assessor
Horse Feature Horses Allowed
Special Listing Condition Standard
Read Less Info
Want to know what your home might be worth? Contact us for a FREE valuation!

Our team is ready to help you sell your home for the highest possible price ASAP

Bought with Daphne L Cawley • Benson & Mangold, LLC

"My job is to find and attract mastery-based agents to the office, protect the culture, and make sure everyone is happy! "







