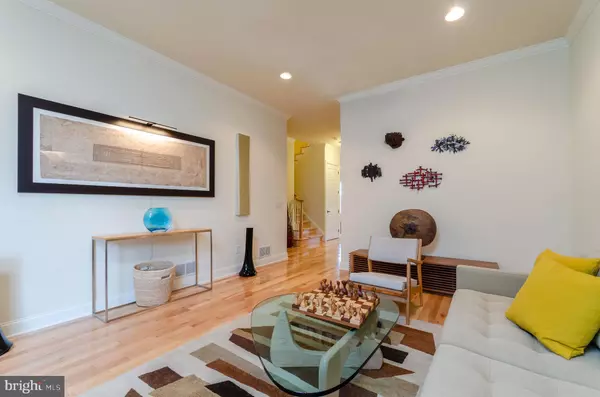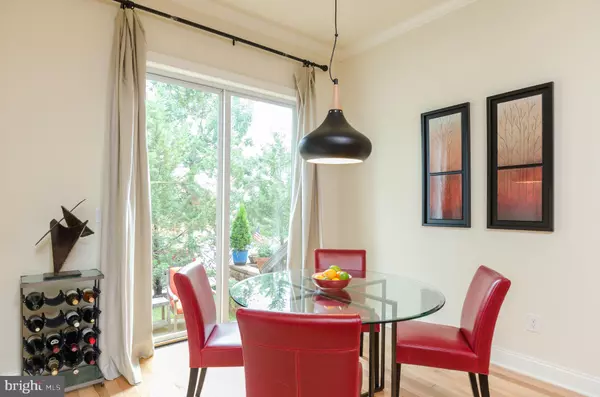$415,000
$425,000
2.4%For more information regarding the value of a property, please contact us for a free consultation.
3 Beds
3 Baths
2,372 SqFt
SOLD DATE : 08/28/2019
Key Details
Sold Price $415,000
Property Type Townhouse
Sub Type Interior Row/Townhouse
Listing Status Sold
Purchase Type For Sale
Square Footage 2,372 sqft
Price per Sqft $174
Subdivision Parkplaceatgrdnstprk
MLS Listing ID NJCD366852
Sold Date 08/28/19
Style Traditional
Bedrooms 3
Full Baths 2
Half Baths 1
HOA Fees $347/mo
HOA Y/N Y
Abv Grd Liv Area 2,372
Originating Board BRIGHT
Year Built 2007
Annual Tax Amount $10,130
Tax Year 2018
Property Description
Welcome to Park Place at Garden State Park. Steeped in history on the former location of the iconic Garden State Race Track, this stunning brick front town house on an intimate cul de sac is ready for you. Invite your guests into the large living room and feel the warmth of the new walnut hardwood flooring that extends throughout the entire first floor, up the wood staircase, hallway and into the master bedroom and sitting room. Enjoy spending time with company in the living room with its large windows, made even brighter with the transom windows above. Bring your friends into the great room and gather around the fireplace on chilly evenings or just sit back and enjoy watching your mounted TV above it. The adjoining kitchen is very open and boasts a long breakfast bar, granite counters, lots of counter and upgraded cabinet space, and a spacious dining area that opens to the patio. Escape to the master suite and sitting room. The tray ceiling in the sleeping area makes the room feel palatial while the sitting room is quite comfortable and the perfect place to curl up with your favorite book. The spa-like bath offers dual sinks, a newly tiled walk-in shower, private water closet, and a large corner tub to soak away the stress of the day. The other two bedrooms are quite spacious with ample closets and share the hall bathroom. You will also discover the laundry room on the second floor for the optimum in convenience. The basement boasts an extra high ceiling and could be easily finished to add even more living area. Think: game room, theater, or just an additional recreation space. Some of the recent updates include new carpeting in two bedrooms and new A/C units on both zones. Enjoy living at Garden State Park with its community center Club House which offers lots of amenities including a gym, social area, bbq, theater, pool and more. Just steps from the community, you'll find great shopping and restaurants and more. Drive to center city Philadephia in just 15 minutes, whether you're there for work or just to enjoy the restaurant and nightlife scene. Don't miss this opportunity. Schedule your personal tour today!
Location
State NJ
County Camden
Area Cherry Hill Twp (20409)
Zoning RES
Rooms
Other Rooms Living Room, Dining Room, Primary Bedroom, Sitting Room, Bedroom 2, Bedroom 3, Kitchen, Family Room, Laundry
Basement Unfinished
Interior
Interior Features Carpet, Crown Moldings, Dining Area, Efficiency, Kitchen - Eat-In, Kitchen - Gourmet, Primary Bath(s), Recessed Lighting, Stall Shower, Upgraded Countertops, Walk-in Closet(s), Wood Floors
Heating Forced Air
Cooling Central A/C, Ceiling Fan(s)
Heat Source Natural Gas
Exterior
Garage Garage - Front Entry, Inside Access
Garage Spaces 2.0
Amenities Available Billiard Room, Club House, Common Grounds, Exercise Room, Fitness Center, Fax/Copying, Meeting Room, Pool - Outdoor, Tennis Courts, Tot Lots/Playground
Waterfront N
Water Access N
Roof Type Architectural Shingle
Accessibility None
Parking Type Attached Garage
Attached Garage 1
Total Parking Spaces 2
Garage Y
Building
Story 2
Sewer Public Sewer
Water Public
Architectural Style Traditional
Level or Stories 2
Additional Building Above Grade
Structure Type Dry Wall
New Construction N
Schools
Elementary Schools Clara Barton
Middle Schools Beck
High Schools Cherry Hill High - East
School District Cherry Hill Township Public Schools
Others
HOA Fee Include All Ground Fee,Lawn Maintenance,Recreation Facility,Snow Removal
Senior Community No
Tax ID NO TAX RECORD
Ownership Fee Simple
SqFt Source Estimated
Special Listing Condition Standard
Read Less Info
Want to know what your home might be worth? Contact us for a FREE valuation!

Our team is ready to help you sell your home for the highest possible price ASAP

Bought with John R. Wuertz • BHHS Fox & Roach-Mt Laurel

"My job is to find and attract mastery-based agents to the office, protect the culture, and make sure everyone is happy! "







