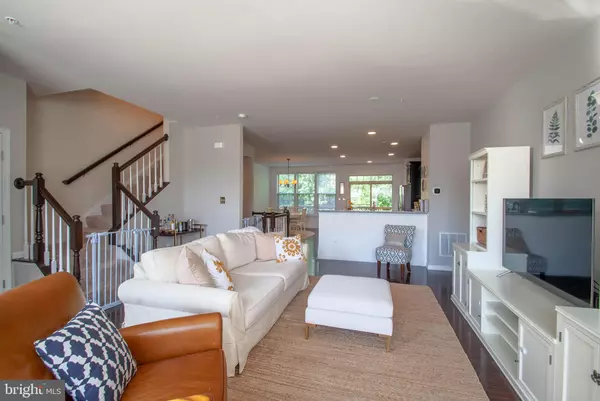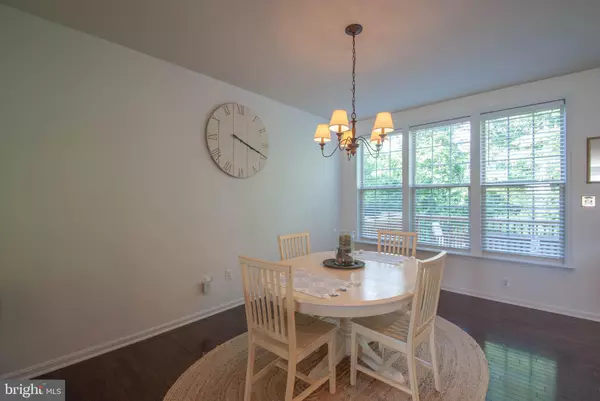$439,000
$439,000
For more information regarding the value of a property, please contact us for a free consultation.
3 Beds
4 Baths
2,320 SqFt
SOLD DATE : 08/30/2019
Key Details
Sold Price $439,000
Property Type Townhouse
Sub Type Interior Row/Townhouse
Listing Status Sold
Purchase Type For Sale
Square Footage 2,320 sqft
Price per Sqft $189
Subdivision Canterbury Village
MLS Listing ID MDAA403694
Sold Date 08/30/19
Style Carriage House
Bedrooms 3
Full Baths 2
Half Baths 2
HOA Fees $53/mo
HOA Y/N Y
Abv Grd Liv Area 2,320
Originating Board BRIGHT
Year Built 2016
Annual Tax Amount $4,197
Tax Year 2018
Lot Size 1,983 Sqft
Acres 0.05
Property Description
Huge price reduction! Priced to sell! Stunning, meticulously maintained, 2-car garage townhome in sought after Canterbury Village. Rare unit that backs to the woods for the ultimate privacy. This home boasts over 2,200 square feet, with 3 generously sized bedrooms, bedroom level laundry, open floorplan on kitchen level, and 2 living spaces. Kitchen has 42" cabinets, 5 burner gas stove, double sink, granite counters, stainless steel appliances, and looks onto a large deck. This main level also features gleaming hardwood floors. Upstairs you will find the master features large walk-in closet, master bath with a soaker tub, separate double shower, and double vanity. Hall bath also has a double vanity, and both bathrooms have ceramic tile throughout. In your fully-fenced yard, you will find a stunning stone patio. Close to shopping, major commuter routes, and just 10 minutes from Annapolis. Broadneck Schools! Don't miss the opportunity to make this your home.
Location
State MD
County Anne Arundel
Zoning R1
Rooms
Other Rooms Primary Bedroom, Primary Bathroom
Interior
Interior Features Breakfast Area, Dining Area, Family Room Off Kitchen, Floor Plan - Open, Kitchen - Eat-In, Kitchen - Island, Kitchen - Gourmet, Upgraded Countertops, Wood Floors
Cooling Programmable Thermostat, Heat Pump(s)
Equipment Built-In Microwave, Dishwasher, Disposal, Dryer, Oven/Range - Gas, Refrigerator, Stainless Steel Appliances, Washer
Fireplace N
Appliance Built-In Microwave, Dishwasher, Disposal, Dryer, Oven/Range - Gas, Refrigerator, Stainless Steel Appliances, Washer
Heat Source Natural Gas
Laundry Upper Floor
Exterior
Parking Features Garage - Front Entry, Garage Door Opener
Garage Spaces 4.0
Utilities Available Cable TV Available, Electric Available, Natural Gas Available
Amenities Available Tot Lots/Playground
Water Access N
View Trees/Woods
Accessibility None
Attached Garage 2
Total Parking Spaces 4
Garage Y
Building
Story 3+
Sewer Public Sewer
Water Public
Architectural Style Carriage House
Level or Stories 3+
Additional Building Above Grade, Below Grade
New Construction N
Schools
School District Anne Arundel County Public Schools
Others
HOA Fee Include Common Area Maintenance,Snow Removal
Senior Community No
Tax ID 020316190236364
Ownership Fee Simple
SqFt Source Assessor
Special Listing Condition Standard
Read Less Info
Want to know what your home might be worth? Contact us for a FREE valuation!

Our team is ready to help you sell your home for the highest possible price ASAP

Bought with June M Steinweg • Coldwell Banker Realty
"My job is to find and attract mastery-based agents to the office, protect the culture, and make sure everyone is happy! "







