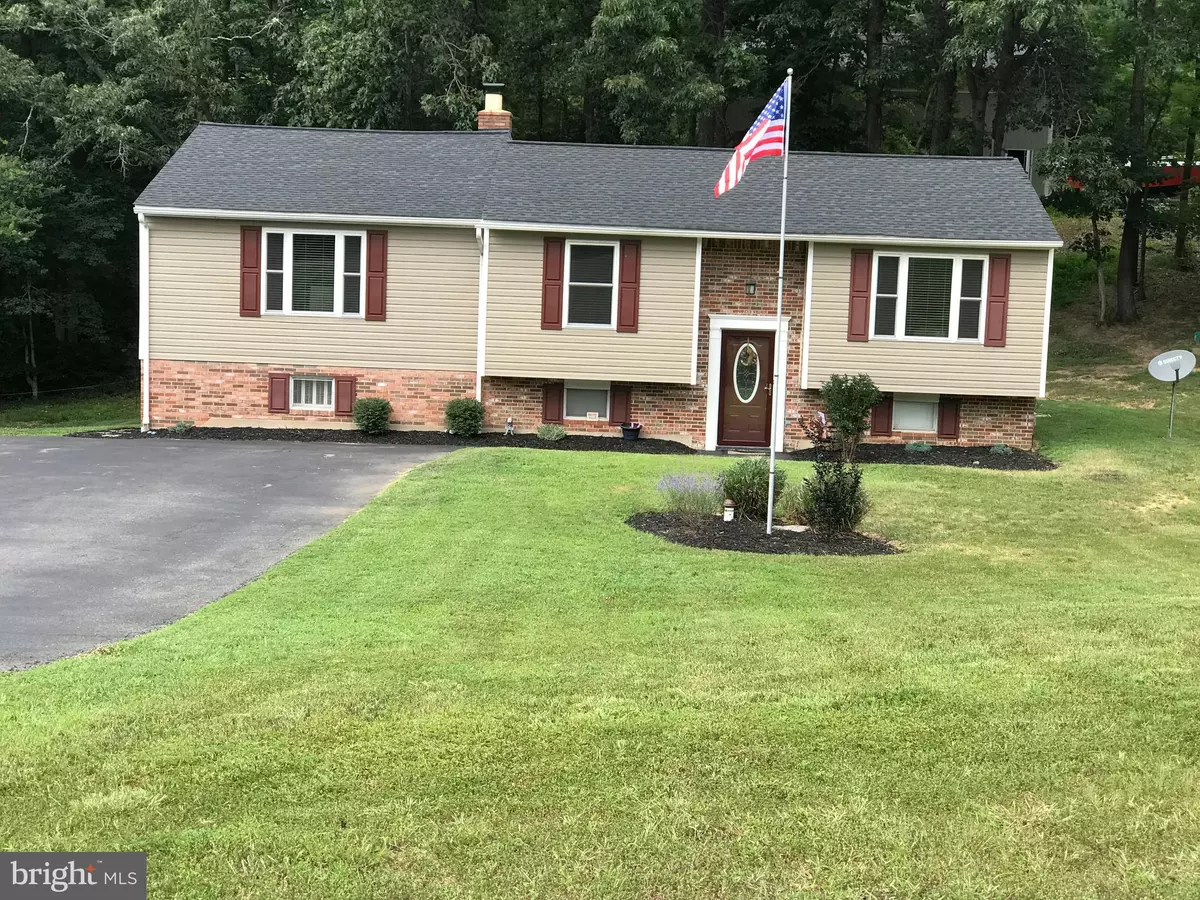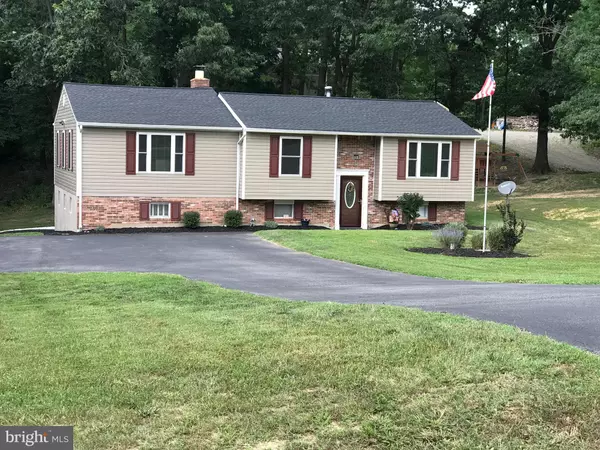$375,000
$375,000
For more information regarding the value of a property, please contact us for a free consultation.
6 Beds
4 Baths
2,944 SqFt
SOLD DATE : 08/30/2019
Key Details
Sold Price $375,000
Property Type Single Family Home
Sub Type Detached
Listing Status Sold
Purchase Type For Sale
Square Footage 2,944 sqft
Price per Sqft $127
Subdivision Beverly Estates
MLS Listing ID MDSM163914
Sold Date 08/30/19
Style Split Foyer
Bedrooms 6
Full Baths 4
HOA Y/N N
Abv Grd Liv Area 1,472
Originating Board BRIGHT
Year Built 1975
Annual Tax Amount $2,650
Tax Year 2018
Lot Size 1.140 Acres
Acres 1.14
Property Description
Very nice 6 bed/ 4 bath split foyer with a full in-law/rental apartment in the lower level. The house was completely remodeled in 2017 with new roof, windows, siding, doors, two decks, floors, drywall, bathrooms, kitchen and got a new ac in 2018. The master bedroom has a deck just for it that has a personal hot tub on it. It has a fire pit out back and a fire place in the downstairs living room. The property also comes with a huge 3 car garage that is detached that is 40ft x 45ft with 16ft ceilings. This property is perfect for someone looking to run a business from home as it has a lot to offer.
Location
State MD
County Saint Marys
Zoning RNC
Rooms
Other Rooms Living Room, Dining Room, Primary Bedroom, Bedroom 2, Bedroom 3, Bedroom 4, Bedroom 5, Kitchen, Family Room, Basement, In-Law/auPair/Suite, Laundry, Office, Storage Room, Utility Room, Efficiency (Additional), Bedroom 6, Attic, Bonus Room
Basement Daylight, Partial, Front Entrance, Fully Finished, Outside Entrance, Partial, Rear Entrance, Sump Pump, Windows
Main Level Bedrooms 4
Interior
Interior Features Attic/House Fan, Carpet, Ceiling Fan(s), Efficiency, Kitchen - Country, Kitchen - Efficiency, Primary Bath(s), Recessed Lighting, Upgraded Countertops, WhirlPool/HotTub, Stove - Wood
Hot Water Electric
Heating Forced Air, Hot Water, Wood Burn Stove, Other
Cooling Attic Fan, Ceiling Fan(s), Central A/C, Programmable Thermostat
Flooring Carpet, Ceramic Tile, Wood
Fireplaces Number 1
Fireplaces Type Insert, Wood, Brick
Equipment Dishwasher, Dryer - Front Loading, ENERGY STAR Clothes Washer, ENERGY STAR Dishwasher, Exhaust Fan, Microwave, Oven - Self Cleaning, Oven/Range - Electric, Refrigerator, Stainless Steel Appliances, Stove, Washer - Front Loading, Washer/Dryer Stacked, Water Dispenser, Water Heater
Furnishings No
Window Features Double Pane,Energy Efficient,Low-E
Appliance Dishwasher, Dryer - Front Loading, ENERGY STAR Clothes Washer, ENERGY STAR Dishwasher, Exhaust Fan, Microwave, Oven - Self Cleaning, Oven/Range - Electric, Refrigerator, Stainless Steel Appliances, Stove, Washer - Front Loading, Washer/Dryer Stacked, Water Dispenser, Water Heater
Heat Source Oil, Wood
Laundry Basement, Dryer In Unit, Lower Floor, Washer In Unit
Exterior
Exterior Feature Deck(s)
Garage Oversized
Garage Spaces 3.0
Amenities Available Baseball Field, Basketball Courts, Common Grounds, Jog/Walk Path, Tennis Courts, Tot Lots/Playground
Waterfront N
Water Access N
Roof Type Architectural Shingle
Accessibility 32\"+ wide Doors
Porch Deck(s)
Parking Type Driveway, Detached Garage
Total Parking Spaces 3
Garage Y
Building
Lot Description Front Yard, Partly Wooded, Rear Yard, Trees/Wooded
Story 2
Foundation Block, Slab
Sewer Septic > # of BR, Community Septic Tank, Private Septic Tank
Water Private, Well
Architectural Style Split Foyer
Level or Stories 2
Additional Building Above Grade, Below Grade
Structure Type Dry Wall,Brick
New Construction N
Schools
Elementary Schools Mechanicsville
Middle Schools Margaret Brent
High Schools Chopticon
School District St. Mary'S County Public Schools
Others
Senior Community No
Tax ID 1904005716
Ownership Fee Simple
SqFt Source Estimated
Security Features Smoke Detector
Special Listing Condition Standard
Read Less Info
Want to know what your home might be worth? Contact us for a FREE valuation!

Our team is ready to help you sell your home for the highest possible price ASAP

Bought with Kimberly A Lantz • RE/MAX One

"My job is to find and attract mastery-based agents to the office, protect the culture, and make sure everyone is happy! "






