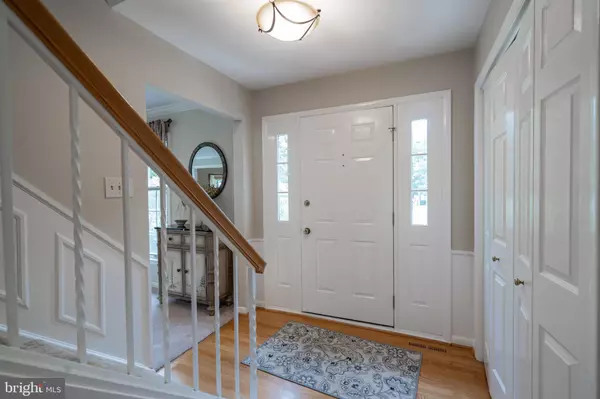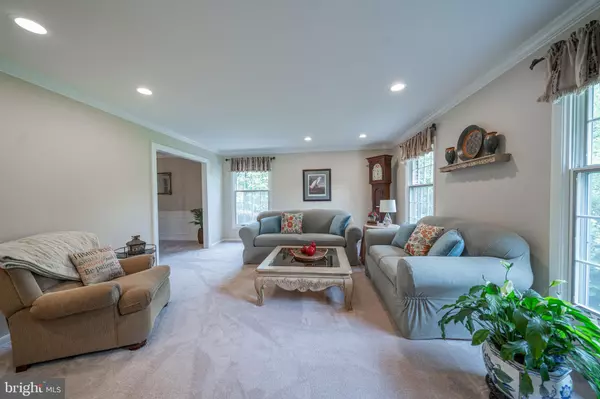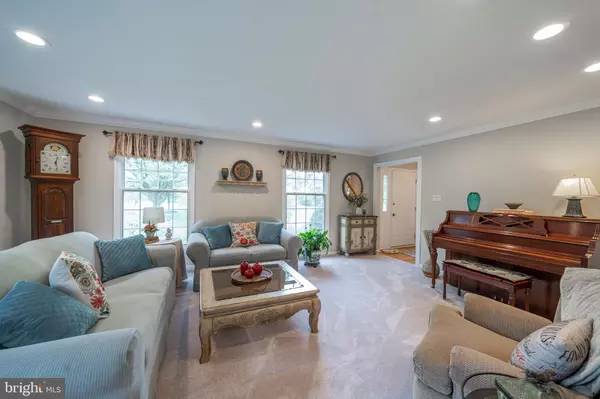$551,000
$551,000
For more information regarding the value of a property, please contact us for a free consultation.
4 Beds
3 Baths
4,216 SqFt
SOLD DATE : 09/06/2019
Key Details
Sold Price $551,000
Property Type Single Family Home
Sub Type Detached
Listing Status Sold
Purchase Type For Sale
Square Footage 4,216 sqft
Price per Sqft $130
Subdivision None Available
MLS Listing ID PAMC614374
Sold Date 09/06/19
Style Cape Cod
Bedrooms 4
Full Baths 3
HOA Y/N N
Abv Grd Liv Area 3,466
Originating Board BRIGHT
Year Built 1971
Annual Tax Amount $9,055
Tax Year 2020
Lot Size 1.800 Acres
Acres 1.8
Lot Dimensions 196x 400
Property Description
Welcome home to this Stunning Custom Expanded Cape Cod. The versatile floor plan offers hardwood entry foyer with first floor office or bedroom complete with built-in-bookshelves/closets/dry bar and generous storage. This room also connects to an updated full bathroom adjacent to the laundry/mud room. As you enter the home, to the right is a large formal living room with plenty of windows and recessed lighting. Flowing into the dining room with wainscoting, crown and chair moldings and glass french-doors for quieter dining. Step down into the enormous family room flooded with natural light from three walls of windows. Also access the kitchen with granite bar or enter your outdoor oasis through the sliding glass doors. The modern kitchen has been upgraded with granite countertops, cherry cabinets, modern appliances and more. The eat-in-kitchen has hardwood floors and large dining area with brick hearth fireplace and access to the laundry/mud room, garage or back patio entrance to pool. Second floor offers new carpet in some of the 4 bedrooms, updated hall bath, large storage closets and eve's . Master suite with large his and hers walk-in closets, tiled bath with glass surround shower, soaking tub and double sinks. Full finished basement offers oil baseboard heating, freshly carpeted and painted, recessed lighting, work-out room with tons of closets, additional craft room or office/bedroom with storage. Large workshop utility room, and more storage. The fenced in pool area is absolutely stunning. You will never want to leave the pool cabana house, hot tub, water fall, diving rock. Gardens abound as you stroll the back yard through the amazing landscaping and perennials, also find your large 12x18 garden shed. Don't forget the underground electric, 2-zone dog fence. Come see this at the Open House!
Location
State PA
County Montgomery
Area Lower Salford Twp (10650)
Zoning R1A
Rooms
Basement Full, Heated, Improved, Interior Access, Poured Concrete, Shelving, Sump Pump, Workshop
Interior
Interior Features Breakfast Area, Built-Ins, Carpet, Chair Railings, Crown Moldings, Dining Area, Entry Level Bedroom, Family Room Off Kitchen, Floor Plan - Open, Kitchen - Eat-In, Kitchen - Country, Kitchen - Table Space, Primary Bath(s), Pantry, Recessed Lighting, Tub Shower, Upgraded Countertops, Walk-in Closet(s), Wood Floors, Window Treatments, WhirlPool/HotTub, Wet/Dry Bar, Water Treat System
Hot Water Oil, Propane
Heating Central, Forced Air, Heat Pump - Oil BackUp, Hot Water, Zoned
Cooling Central A/C
Flooring Carpet, Hardwood
Fireplaces Number 1
Fireplaces Type Fireplace - Glass Doors, Brick, Mantel(s), Wood
Furnishings No
Fireplace Y
Window Features Energy Efficient,Insulated,Screens
Heat Source Electric
Laundry Main Floor
Exterior
Exterior Feature Patio(s)
Parking Features Built In, Additional Storage Area, Garage - Side Entry, Garage Door Opener, Inside Access, Oversized
Garage Spaces 7.0
Pool In Ground
Amenities Available None
Water Access N
Roof Type Architectural Shingle
Accessibility 2+ Access Exits
Porch Patio(s)
Attached Garage 2
Total Parking Spaces 7
Garage Y
Building
Lot Description Corner, Backs to Trees, Front Yard, Rear Yard
Story 2
Foundation Concrete Perimeter
Sewer On Site Septic
Water Well
Architectural Style Cape Cod
Level or Stories 2
Additional Building Above Grade, Below Grade
Structure Type Dry Wall
New Construction N
Schools
Elementary Schools Oak Ridge
Middle Schools Ind Valley
High Schools Souderton Area Senior
School District Souderton Area
Others
Pets Allowed Y
Senior Community No
Tax ID 50-00-01030-009
Ownership Fee Simple
SqFt Source Estimated
Acceptable Financing Cash, Conventional, FHA, Negotiable
Horse Property N
Listing Terms Cash, Conventional, FHA, Negotiable
Financing Cash,Conventional,FHA,Negotiable
Special Listing Condition Standard
Pets Allowed No Pet Restrictions
Read Less Info
Want to know what your home might be worth? Contact us for a FREE valuation!

Our team is ready to help you sell your home for the highest possible price ASAP

Bought with Justin R Gaul • Keller Williams Real Estate - Newtown
"My job is to find and attract mastery-based agents to the office, protect the culture, and make sure everyone is happy! "







