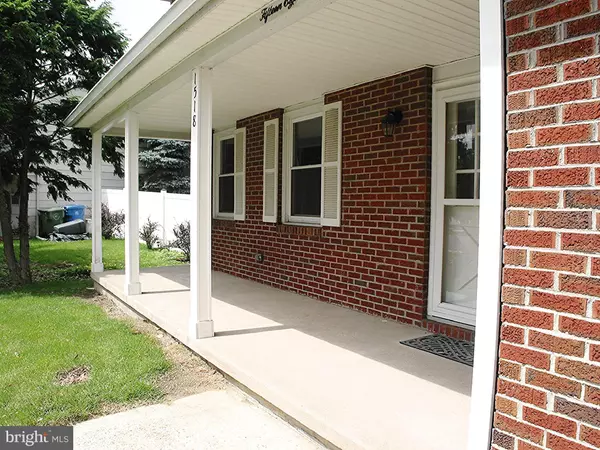$287,150
$285,900
0.4%For more information regarding the value of a property, please contact us for a free consultation.
4 Beds
3 Baths
1,978 SqFt
SOLD DATE : 09/10/2019
Key Details
Sold Price $287,150
Property Type Single Family Home
Sub Type Detached
Listing Status Sold
Purchase Type For Sale
Square Footage 1,978 sqft
Price per Sqft $145
Subdivision Downs Farm
MLS Listing ID NJCD370174
Sold Date 09/10/19
Style Colonial
Bedrooms 4
Full Baths 2
Half Baths 1
HOA Y/N N
Abv Grd Liv Area 1,978
Originating Board BRIGHT
Year Built 1960
Annual Tax Amount $8,616
Tax Year 2019
Lot Size 8,970 Sqft
Acres 0.21
Lot Dimensions 78.00 x 115.00
Property Description
Beautifully refreshed Downs Farm 2-Story Colonial with Full Front Porch. Full walk-out Basement with NEW French Drain System and Bilco Doors out to the backyard. 4 generous sized Bedrooms, 2-1/2 Bathrooms with NEW Vanities & Toilets. NEW White Kitchen Cabinetry. NEW Range, Microwave Top Oven and Dishwasher. Beautifully refinished Hardwood Floors. All freshly painted neutral walls. NEW Carpeting in the Cozy Family Room with Brick Fireplace. NEW: Heater, Air Conditioner, Hot Water Heater and Utility Tub. One-Car Garage with NEW driveway Apron. NEW Electric Service Cable. NEW Electric Receptacles throughout the interior. And a lot of other NEW stuff!!! Plus a big Backyard for plenty of room to play! Wonderful location only minutes from the Woodcrest Station Speedline, I-295, Shopping, Restaurants and more! Great Cherry Hill School System, too!
Location
State NJ
County Camden
Area Cherry Hill Twp (20409)
Zoning RES
Rooms
Other Rooms Living Room, Dining Room, Primary Bedroom, Bedroom 2, Bedroom 4, Kitchen, Family Room, Bathroom 3
Basement Drainage System, Full, Outside Entrance, Walkout Stairs
Interior
Interior Features Carpet, Family Room Off Kitchen, Kitchen - Eat-In, Primary Bath(s), Pantry, Walk-in Closet(s), Wood Floors
Heating Forced Air
Cooling Central A/C
Flooring Hardwood, Carpet
Fireplaces Number 1
Fireplaces Type Brick
Equipment Built-In Range, Built-In Microwave, Dishwasher, Refrigerator
Fireplace Y
Appliance Built-In Range, Built-In Microwave, Dishwasher, Refrigerator
Heat Source Natural Gas
Laundry Basement
Exterior
Garage Built In
Garage Spaces 1.0
Waterfront N
Water Access N
Accessibility None
Parking Type Attached Garage, Driveway
Attached Garage 1
Total Parking Spaces 1
Garage Y
Building
Story 2
Sewer Public Sewer
Water Public
Architectural Style Colonial
Level or Stories 2
Additional Building Above Grade, Below Grade
New Construction N
Schools
School District Cherry Hill Township Public Schools
Others
Senior Community No
Tax ID 09-00529 26-00004
Ownership Fee Simple
SqFt Source Assessor
Special Listing Condition Standard
Read Less Info
Want to know what your home might be worth? Contact us for a FREE valuation!

Our team is ready to help you sell your home for the highest possible price ASAP

Bought with Alden F Van Istendal • HomeSmart First Advantage Realty

"My job is to find and attract mastery-based agents to the office, protect the culture, and make sure everyone is happy! "







