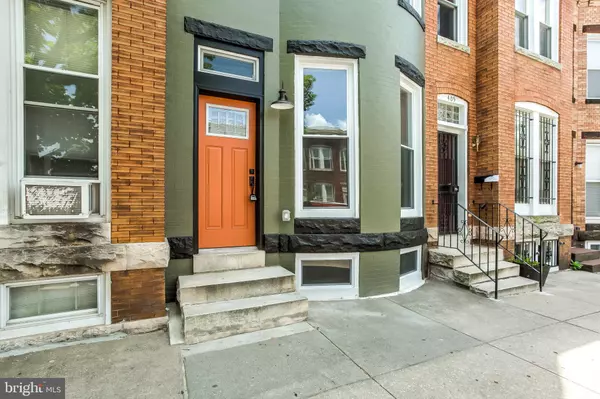$275,000
$280,000
1.8%For more information regarding the value of a property, please contact us for a free consultation.
2 Beds
3 Baths
1,828 SqFt
SOLD DATE : 09/02/2019
Key Details
Sold Price $275,000
Property Type Townhouse
Sub Type Interior Row/Townhouse
Listing Status Sold
Purchase Type For Sale
Square Footage 1,828 sqft
Price per Sqft $150
Subdivision Remington Historic District
MLS Listing ID MDBA474512
Sold Date 09/02/19
Style Other
Bedrooms 2
Full Baths 2
Half Baths 1
HOA Y/N N
Abv Grd Liv Area 1,328
Originating Board BRIGHT
Year Built 1900
Annual Tax Amount $3,160
Tax Year 2019
Lot Size 2,178 Sqft
Acres 0.05
Property Description
The Remington home you have been searching for!This home has been fully renovated with permits from top to bottom with careful attention to detail. The first floor features an open floor plan with separate dining and living room centered by an amazing kitchen. Exposed brick, stylish cabinetry and a large island truly make this kitchen unique. As you make your way to the upper floor you will notice custom barn beam and wrought iron railings as well as an original wired glass skylight. The second floor layout is set up for two masters each with a full custom tiled bathroom. Fully finished basement with half bathroom and nice ceiling height. Well built home with new roof, windows, hvac, plumbing , electric make this a beautiful maintenance free home for many years to come.
Location
State MD
County Baltimore City
Zoning R-8
Rooms
Basement Other, Fully Finished, Heated, Interior Access, Improved, Daylight, Partial
Interior
Interior Features Carpet, Floor Plan - Open, Formal/Separate Dining Room, Kitchen - Island, Primary Bath(s), Recessed Lighting, Skylight(s), Upgraded Countertops, Wood Floors, Other
Heating Forced Air
Cooling Central A/C
Flooring Hardwood, Partially Carpeted, Tile/Brick
Equipment Built-In Microwave, Dishwasher, Disposal, Energy Efficient Appliances, Dual Flush Toilets, Microwave, Oven/Range - Gas, Refrigerator, Stainless Steel Appliances, Washer/Dryer Hookups Only, Water Heater
Furnishings No
Fireplace N
Window Features Bay/Bow
Appliance Built-In Microwave, Dishwasher, Disposal, Energy Efficient Appliances, Dual Flush Toilets, Microwave, Oven/Range - Gas, Refrigerator, Stainless Steel Appliances, Washer/Dryer Hookups Only, Water Heater
Heat Source Natural Gas
Exterior
Water Access N
Roof Type Flat,Rubber
Accessibility None
Garage N
Building
Story 2
Sewer Public Sewer
Water Public
Architectural Style Other
Level or Stories 2
Additional Building Above Grade, Below Grade
Structure Type 9'+ Ceilings,Dry Wall,High,Brick
New Construction N
Schools
School District Baltimore City Public Schools
Others
Senior Community No
Tax ID 0312043644 025
Ownership Ground Rent
SqFt Source Estimated
Horse Property N
Special Listing Condition Standard
Read Less Info
Want to know what your home might be worth? Contact us for a FREE valuation!

Our team is ready to help you sell your home for the highest possible price ASAP

Bought with Jessica L Ogrodowicz • Northrop Realty
"My job is to find and attract mastery-based agents to the office, protect the culture, and make sure everyone is happy! "







