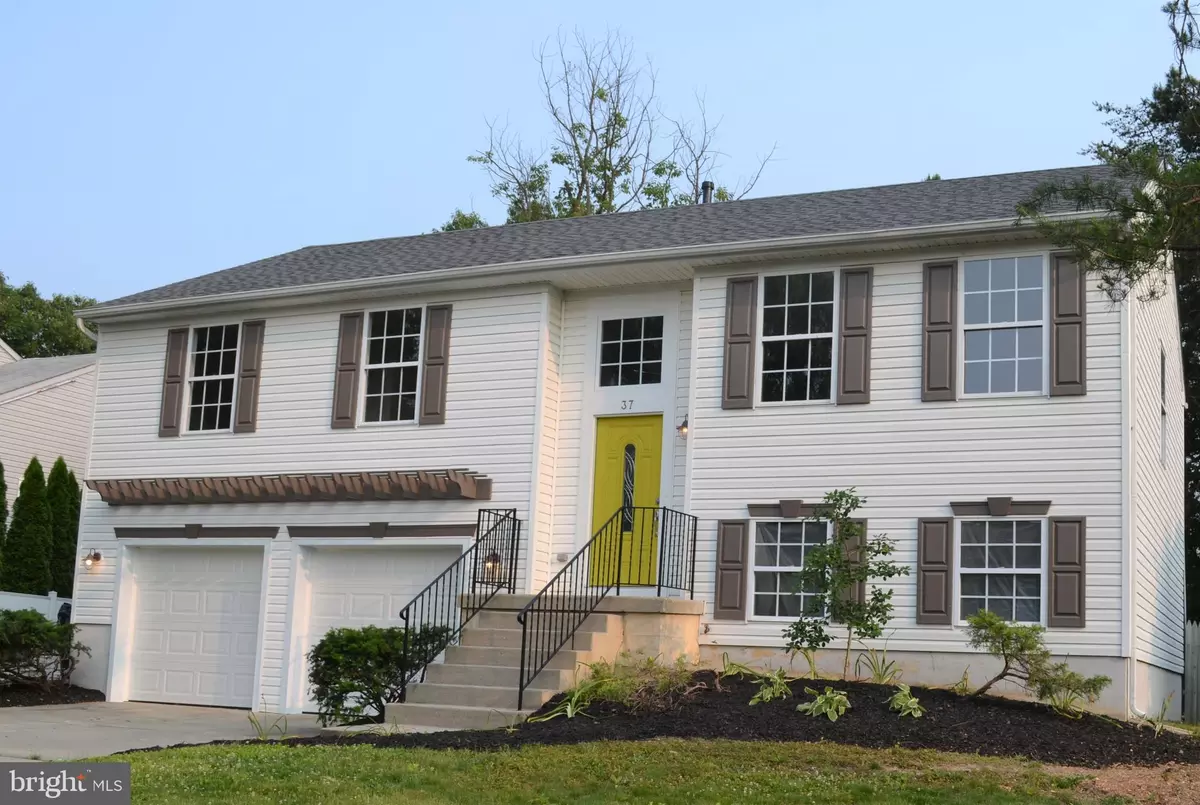$242,000
$239,900
0.9%For more information regarding the value of a property, please contact us for a free consultation.
3 Beds
3 Baths
1,836 SqFt
SOLD DATE : 09/17/2019
Key Details
Sold Price $242,000
Property Type Single Family Home
Sub Type Detached
Listing Status Sold
Purchase Type For Sale
Square Footage 1,836 sqft
Price per Sqft $131
Subdivision Twin Streams
MLS Listing ID NJCD367368
Sold Date 09/17/19
Style Other
Bedrooms 3
Full Baths 2
Half Baths 1
HOA Y/N N
Abv Grd Liv Area 1,836
Originating Board BRIGHT
Year Built 1996
Annual Tax Amount $7,764
Tax Year 2019
Lot Size 9,375 Sqft
Acres 0.22
Lot Dimensions 75.00 x 125.00
Property Description
Beautiful move-in ready 3 bed 2 1/2 bath home located on a quiet street offers modern upgrades and open airy feel. Upon entering you'll notice the open floor plan, unique light fixtures and dramatic focal walls. This fabulous home features a gorgeous renovated kitchen with white shaker style cabinets with custom molding, large peninsula breakfast bar with USB charging station. Granite counter tops, custom back splash, brand new dishwasher, stove and hood. Kitchen is open to the bright and spacious dining/living room. The large master bedroom has a stunning focal wall, vaulted ceilings and ceiling fan. A barn door leads to master bath with over-sized tile shower. Two other bedrooms and a full bath with tile surround and tub complete this level. Entertain all your guests in your huge family room on the lower level which opens up to the gorgeous 20x20 deck with solar light posts, perfect for all your summertime BBQ's. Downstairs also has a half bath with tile floors and a cool focal wall, laundry room and over-sized attached two car garage with plenty of room for storage. New Roof, new hot water heater, gorgeous tile, laminate floors along with new carpeting, fresh paint and custom trim work are found throughout the home. Conveniently located near Route 42 about 20 minutes to Philadelphia. Close proximity to restaurants, shopping, Gloucester Outlets and recreational facilities. Book your appointment for this one before it's gone! Home warranty includes with full price offer.
Location
State NJ
County Camden
Area Gloucester Twp (20415)
Zoning R 3
Rooms
Other Rooms Living Room, Dining Room, Primary Bedroom, Bedroom 2, Bedroom 3, Kitchen, Family Room, Laundry, Other
Interior
Interior Features Attic, Carpet, Ceiling Fan(s), Crown Moldings, Kitchen - Eat-In
Hot Water Natural Gas
Heating Forced Air
Cooling Central A/C, Ceiling Fan(s)
Flooring Carpet, Vinyl, Laminated
Heat Source Natural Gas
Laundry Lower Floor
Exterior
Parking Features Garage - Front Entry, Inside Access, Oversized
Garage Spaces 2.0
Water Access N
Roof Type Shingle
Accessibility None
Attached Garage 2
Total Parking Spaces 2
Garage Y
Building
Story 2
Sewer Public Sewer
Water Public
Architectural Style Other
Level or Stories 2
Additional Building Above Grade, Below Grade
New Construction N
Schools
High Schools Timber Creek
School District Black Horse Pike Regional Schools
Others
Senior Community No
Tax ID 15-15808-00014
Ownership Fee Simple
SqFt Source Assessor
Acceptable Financing Conventional, FHA, VA
Listing Terms Conventional, FHA, VA
Financing Conventional,FHA,VA
Special Listing Condition Standard
Read Less Info
Want to know what your home might be worth? Contact us for a FREE valuation!

Our team is ready to help you sell your home for the highest possible price ASAP

Bought with Michael D Jefferson • Exit Realty-JP Rothermel
"My job is to find and attract mastery-based agents to the office, protect the culture, and make sure everyone is happy! "


