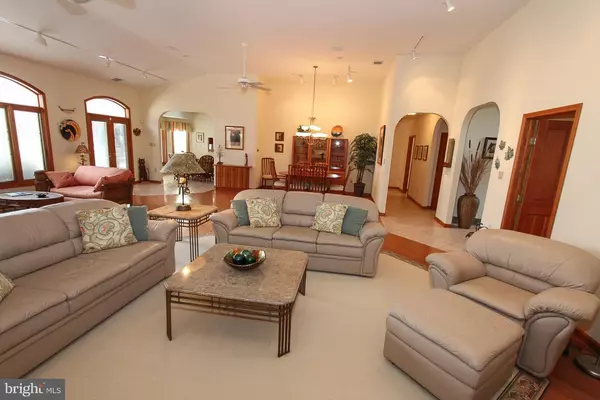$450,000
$479,900
6.2%For more information regarding the value of a property, please contact us for a free consultation.
4 Beds
3 Baths
3,772 SqFt
SOLD DATE : 09/23/2019
Key Details
Sold Price $450,000
Property Type Single Family Home
Sub Type Detached
Listing Status Sold
Purchase Type For Sale
Square Footage 3,772 sqft
Price per Sqft $119
Subdivision None Available
MLS Listing ID PABK219814
Sold Date 09/23/19
Style Ranch/Rambler
Bedrooms 4
Full Baths 2
Half Baths 1
HOA Y/N N
Abv Grd Liv Area 2,972
Originating Board BRIGHT
Year Built 1999
Annual Tax Amount $10,881
Tax Year 2019
Lot Size 5.190 Acres
Acres 5.19
Property Description
Taxes Lowered by 25% !!!! This is a custom designed and built one of a kind ranch home on a 5+acre lot. This open floor plan offer 3,000 sq. ft on the main level plus an additional 800 sq.ft. on the lower level. The impressive entry foyer leads to the expansive open living room with 12 foot ceilings, wood burning fireplace with marble surround, hardwood flooring and custom built-ins that flows into the dining area. The kitchen contains hand crafted cherry raised panel cabinets, four burner gas stove, double oven (top convection and micro), trash compactor, desk area and tile flooring. There is an adjoining breakfast room with more built-ins and a dry bar plus a skylight. The owners retreat contains a spacious bedroom and luxurious bath complete with skylight, large jacuzzi tub and tile shower. The two other bedrooms on this level are nicely appointed. Additionally there is an additional 1.5 baths and laundry on the main level. The lower level contains a spacious entertainment area plus an additional bedroom and plenty of storage space in this walk-out basement. Quality stain grade trim and solid wood doors can be found throughout this home. The home was built with structural insulated panels adding significant energy efficiencies to this home which contains five zoned gas hot water radiant heat and central air. The sunrises are breathtaking from the rear patio that overlooks the heated in-ground pool. The hardwood floors are Bruce brand Hickory. You'll enjoy the speakers through-out the home as well as the exterior, the retractable awning as well as the other special amenities found throughout this home.The years of planning this remarkable home are apparent at your first glimpse.
Location
State PA
County Berks
Area Colebrookdale Twp (10238)
Zoning RURAL AGRICULTURE
Rooms
Other Rooms Living Room, Dining Room, Primary Bedroom, Bedroom 2, Bedroom 3, Kitchen, Breakfast Room, Bedroom 1, Laundry, Primary Bathroom, Full Bath, Half Bath
Basement Full
Main Level Bedrooms 4
Interior
Interior Features Built-Ins, Primary Bath(s), Skylight(s), Wet/Dry Bar
Hot Water Propane
Heating Radiant
Cooling Central A/C
Flooring Hardwood, Carpet, Ceramic Tile
Fireplaces Number 1
Fireplaces Type Marble
Fireplace Y
Window Features Energy Efficient
Heat Source Other
Laundry Main Floor
Exterior
Exterior Feature Patio(s)
Garage Garage Door Opener
Garage Spaces 2.0
Fence Split Rail
Pool In Ground, Fenced, Filtered, Heated
Utilities Available Propane
Waterfront N
Water Access N
View Scenic Vista
Roof Type Architectural Shingle
Street Surface Black Top
Accessibility None
Porch Patio(s)
Parking Type Attached Garage
Attached Garage 2
Total Parking Spaces 2
Garage Y
Building
Story 1
Foundation Block
Sewer On Site Septic
Water Well
Architectural Style Ranch/Rambler
Level or Stories 1
Additional Building Above Grade, Below Grade
New Construction N
Schools
High Schools Boyertown Area Senior
School District Boyertown Area
Others
Senior Community No
Tax ID 38-5377-02-98-8934
Ownership Fee Simple
SqFt Source Assessor
Security Features Security System
Acceptable Financing Conventional, FHA, VA
Listing Terms Conventional, FHA, VA
Financing Conventional,FHA,VA
Special Listing Condition Standard
Read Less Info
Want to know what your home might be worth? Contact us for a FREE valuation!

Our team is ready to help you sell your home for the highest possible price ASAP

Bought with Terese E Brittingham • Keller Williams Realty Group

"My job is to find and attract mastery-based agents to the office, protect the culture, and make sure everyone is happy! "







