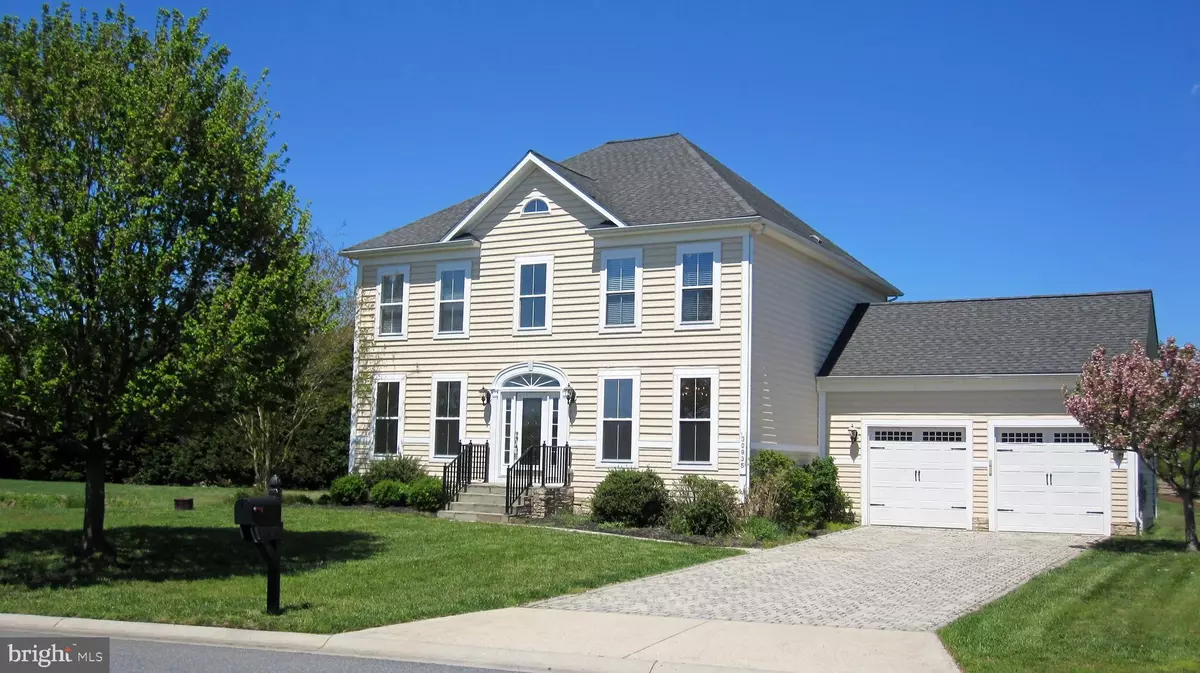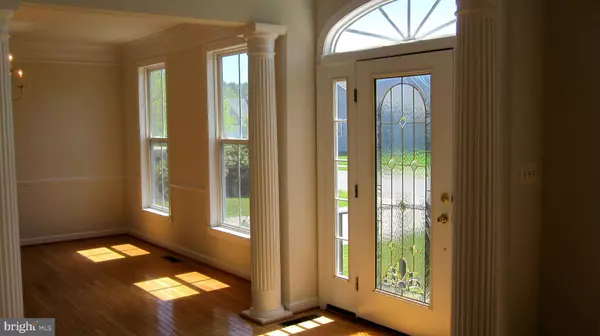$345,000
$355,000
2.8%For more information regarding the value of a property, please contact us for a free consultation.
4 Beds
3 Baths
2,722 SqFt
SOLD DATE : 09/27/2019
Key Details
Sold Price $345,000
Property Type Single Family Home
Sub Type Detached
Listing Status Sold
Purchase Type For Sale
Square Footage 2,722 sqft
Price per Sqft $126
Subdivision Bethany Preserve
MLS Listing ID DESU139256
Sold Date 09/27/19
Style Colonial
Bedrooms 4
Full Baths 2
Half Baths 1
HOA Fees $158/ann
HOA Y/N Y
Abv Grd Liv Area 2,722
Originating Board BRIGHT
Year Built 2006
Annual Tax Amount $1,482
Tax Year 2018
Lot Size 6,508 Sqft
Acres 0.15
Lot Dimensions 74.00 x 88.00
Property Description
SELLER WILL CONSIDER ALL REASONABLE OFFERS! Fantastic location for this 2 story colonial with 2 car garage. One side is a pond view. The rear has fully established landscaping so privacy abounds. Dramatic entry way open to hardwood floors, vaulted ceiling area. Formal dining area & living area w/ hardood floors. Wall built in for accents. Chair rail & crown molding. The family room and kitchen are open concept for ideal living. Fireplace in family room. Access through the garage into utility room, then into kitchen. Butler's pantry for additional storage and meal prep directly adjacent to kitchen. Large kitchen island ideal for meal prep and bar stools. Enter the upstairs master suite with a tray ceiling, walk-in closet and ensuite bathroom with walk in shower & soaking tub. Three oversized bedrooms and another full bathroom complete the upstairs. Recently painted & new carpet. This home is perfect for a family. Very close to restaurants, shopping and Delaware beaches.
Location
State DE
County Sussex
Area Baltimore Hundred (31001)
Zoning L
Interior
Interior Features Butlers Pantry, Carpet, Ceiling Fan(s), Chair Railings, Crown Moldings, Dining Area, Family Room Off Kitchen, Formal/Separate Dining Room, Kitchen - Eat-In, Primary Bath(s), Walk-in Closet(s), Wood Floors
Heating Central
Cooling Central A/C, Zoned
Fireplaces Number 1
Equipment Built-In Microwave, Cooktop, Dishwasher, Dryer, Washer, Oven - Double, Refrigerator, Water Heater
Fireplace Y
Appliance Built-In Microwave, Cooktop, Dishwasher, Dryer, Washer, Oven - Double, Refrigerator, Water Heater
Heat Source Electric
Exterior
Garage Garage - Front Entry, Garage Door Opener, Inside Access
Garage Spaces 4.0
Amenities Available Club House, Pool - Outdoor
Waterfront N
Water Access N
View Pond
Accessibility None
Parking Type Attached Garage, Driveway
Attached Garage 2
Total Parking Spaces 4
Garage Y
Building
Story 2
Sewer Public Sewer
Water Public
Architectural Style Colonial
Level or Stories 2
Additional Building Above Grade, Below Grade
New Construction N
Schools
School District Indian River
Others
Senior Community No
Tax ID 134-09.00-1164.00
Ownership Fee Simple
SqFt Source Assessor
Special Listing Condition Standard
Read Less Info
Want to know what your home might be worth? Contact us for a FREE valuation!

Our team is ready to help you sell your home for the highest possible price ASAP

Bought with SHANNON L SMITH • Keller Williams Realty

"My job is to find and attract mastery-based agents to the office, protect the culture, and make sure everyone is happy! "







