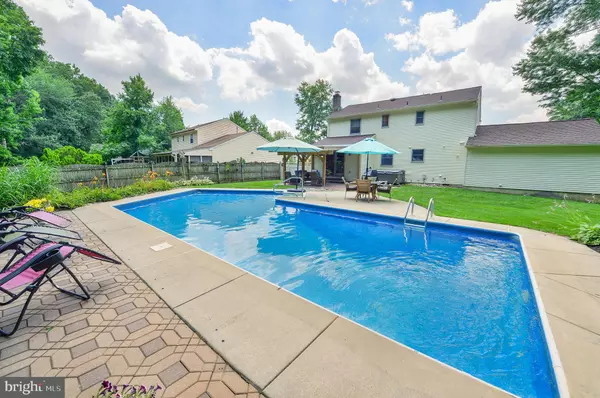$340,000
$329,900
3.1%For more information regarding the value of a property, please contact us for a free consultation.
4 Beds
3 Baths
1,968 SqFt
SOLD DATE : 09/27/2019
Key Details
Sold Price $340,000
Property Type Single Family Home
Sub Type Detached
Listing Status Sold
Purchase Type For Sale
Square Footage 1,968 sqft
Price per Sqft $172
Subdivision Heathrow
MLS Listing ID NJBL352168
Sold Date 09/27/19
Style Colonial
Bedrooms 4
Full Baths 2
Half Baths 1
HOA Y/N N
Abv Grd Liv Area 1,968
Originating Board BRIGHT
Year Built 1979
Annual Tax Amount $7,713
Tax Year 2019
Lot Size 0.330 Acres
Acres 0.33
Lot Dimensions 0.00 x 0.00
Property Description
Live your best life in this large, well maintained 2 story home with an inground pool in your private backyard paradise. This lovely home has great street presence and it's in true turnkey condition. There's a double cement driveway leading to a 2 car front entry garage. Brick combines with low maintenance siding for a welcoming facade and the interior will not disappoint! The home has a brand new (8mos) roof for additional peace of mind. The updated interior is showcased by engineered wood flooring throughout the first floor, freshly painted walls, formal Living & Dining Rooms, an updated Kitchen with natural cherry cabinets, granite tops and tiled backsplash, full appliance package and a large casual dining area. All of this adjoins an open and inviting Family Room with brick fireplace with raised hearth and mantle, French doors provide direct access to the rear covered patio and pool areas. A Powder room and a Laundry room complete the main floor. The upper level is home to a Master suite with newer, updated private bathroom. The updated hall bathroom services the remaining 2 bedrooms. The most exciting part of this home is the privacy fenced rear yard enclosing a large inground pool with lots of cement decking for lounging. Your entertaining demands are met on the covered, oversized paver patio where you can dine or relax in shaded comfort. There's additional grassy area for play and a storage shed adds a place to keep the extras out of sight. Located in a very convenient location, you'll find yourself only minutes from major highways, popular eateries and highly rated schools. What are you waiting for. Swim in your own back yard before summer ends.
Location
State NJ
County Burlington
Area Evesham Twp (20313)
Zoning MD
Rooms
Other Rooms Living Room, Dining Room, Primary Bedroom, Bedroom 2, Bedroom 3, Bedroom 4, Kitchen, Family Room, Laundry, Bathroom 2, Primary Bathroom
Interior
Interior Features Attic/House Fan, Carpet, Ceiling Fan(s), Family Room Off Kitchen, Floor Plan - Traditional, Formal/Separate Dining Room, Kitchen - Eat-In, Recessed Lighting, Stall Shower, Upgraded Countertops, Walk-in Closet(s), Window Treatments, Other, Wood Floors
Hot Water Natural Gas
Heating Forced Air
Cooling Central A/C
Fireplaces Number 1
Fireplaces Type Brick, Mantel(s)
Equipment Built-In Range, Dishwasher, Disposal, Dryer, Oven/Range - Gas, Range Hood, Refrigerator, Washer
Fireplace Y
Appliance Built-In Range, Dishwasher, Disposal, Dryer, Oven/Range - Gas, Range Hood, Refrigerator, Washer
Heat Source Natural Gas
Laundry Main Floor
Exterior
Exterior Feature Patio(s)
Garage Garage - Front Entry, Garage Door Opener, Inside Access
Garage Spaces 6.0
Fence Rear, Wood
Pool In Ground, Vinyl, Other
Waterfront N
Water Access N
View Garden/Lawn
Accessibility None
Porch Patio(s)
Parking Type Attached Garage, Driveway
Attached Garage 2
Total Parking Spaces 6
Garage Y
Building
Lot Description Front Yard, Level, Rear Yard, SideYard(s)
Story 2
Foundation Crawl Space
Sewer Public Sewer
Water Public
Architectural Style Colonial
Level or Stories 2
Additional Building Above Grade, Below Grade
New Construction N
Schools
Elementary Schools Beeler
Middle Schools Frances Demasi M.S.
High Schools Cherokee H.S.
School District Evesham Township
Others
Senior Community No
Tax ID 13-00013 24-00008
Ownership Fee Simple
SqFt Source Assessor
Special Listing Condition Standard
Read Less Info
Want to know what your home might be worth? Contact us for a FREE valuation!

Our team is ready to help you sell your home for the highest possible price ASAP

Bought with Lisa McLean • Keller Williams Realty - Marlton

"My job is to find and attract mastery-based agents to the office, protect the culture, and make sure everyone is happy! "







