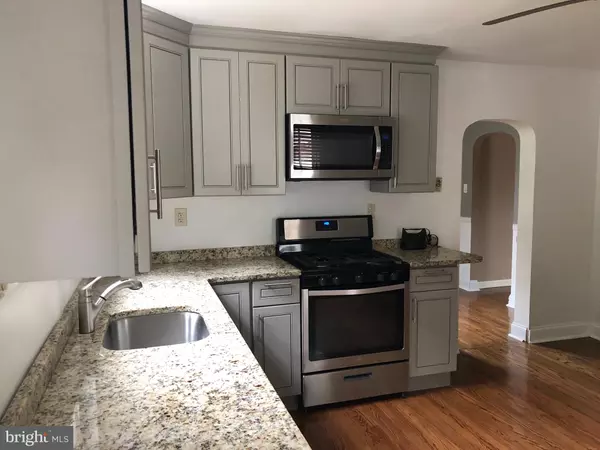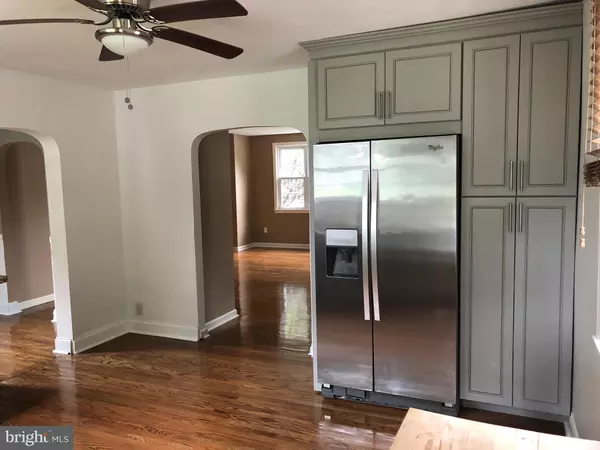$345,000
$349,900
1.4%For more information regarding the value of a property, please contact us for a free consultation.
3 Beds
2 Baths
1,632 SqFt
SOLD DATE : 09/30/2019
Key Details
Sold Price $345,000
Property Type Single Family Home
Sub Type Detached
Listing Status Sold
Purchase Type For Sale
Square Footage 1,632 sqft
Price per Sqft $211
Subdivision Highland Gardens
MLS Listing ID PADE491392
Sold Date 09/30/19
Style Colonial
Bedrooms 3
Full Baths 1
Half Baths 1
HOA Y/N N
Abv Grd Liv Area 1,632
Originating Board BRIGHT
Year Built 1960
Annual Tax Amount $6,015
Tax Year 2018
Lot Size 7,667 Sqft
Acres 0.18
Lot Dimensions 45.00 x 240.00
Property Description
Welcome to this beautifully updated and well maintained home in the heart of Springfield located within walking distance to Sabold Elementary, E T Richardson Middle School and the new state of the art Springfield High School. Also within minutes of downtown shopping and public transportation. This home boasts a new kitchen with light grey cabinets, stainless appliances, granite counter tops and hardwood floors throughout.. It is neutrally decorated with a large Living Room, half bath and Formal Dining Room. On the second level there are three good size bedrooms and a full bath. The basement is finished and adds an additional living space for an office , play room or family room. There is a one and a half detached garage for that "man cave" with a side entrance. The fenced yard is vast for your outdoor entertaining and for the kids. There is a patio outside the kitchen for your summer dining and relaxation. The seller is offering a "One Year Home Warranty" for the next homeowners. This home will not last in the sought after Springfield School District. Come see all the additional features and make an offer so you can call this your "Home Sweet Home."
Location
State PA
County Delaware
Area Springfield Twp (10442)
Zoning RESIDENTIAL
Direction South
Rooms
Other Rooms Living Room, Dining Room, Primary Bedroom, Bedroom 2, Bedroom 3, Kitchen, Basement, Full Bath
Basement Full
Interior
Interior Features Ceiling Fan(s), Chair Railings, Formal/Separate Dining Room
Heating Forced Air
Cooling Central A/C
Flooring Hardwood
Fireplace N
Heat Source Natural Gas
Exterior
Parking Features Garage - Front Entry, Garage - Side Entry
Garage Spaces 112.0
Fence Fully
Water Access N
Roof Type Flat,Pitched,Shingle
Accessibility None
Total Parking Spaces 112
Garage Y
Building
Lot Description Front Yard, Level
Story 2
Sewer Public Sewer
Water Public
Architectural Style Colonial
Level or Stories 2
Additional Building Above Grade, Below Grade
New Construction N
Schools
Elementary Schools Sabold
Middle Schools Richardson
High Schools Springfield
School District Springfield
Others
Senior Community No
Tax ID 42-00-02611-00
Ownership Fee Simple
SqFt Source Assessor
Acceptable Financing Cash, Conventional, FHA, VA
Listing Terms Cash, Conventional, FHA, VA
Financing Cash,Conventional,FHA,VA
Special Listing Condition Standard
Read Less Info
Want to know what your home might be worth? Contact us for a FREE valuation!

Our team is ready to help you sell your home for the highest possible price ASAP

Bought with Kimberly DeSantis Stewart • Long & Foster Real Estate, Inc.
"My job is to find and attract mastery-based agents to the office, protect the culture, and make sure everyone is happy! "







