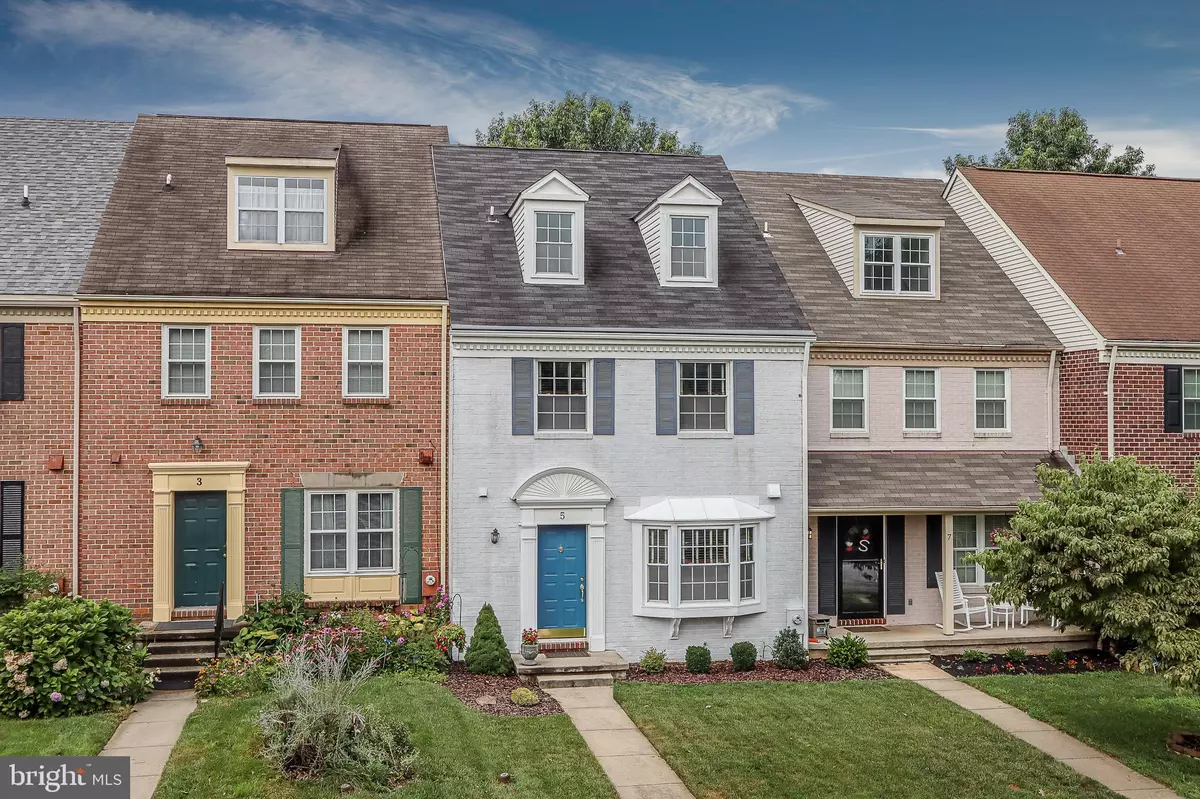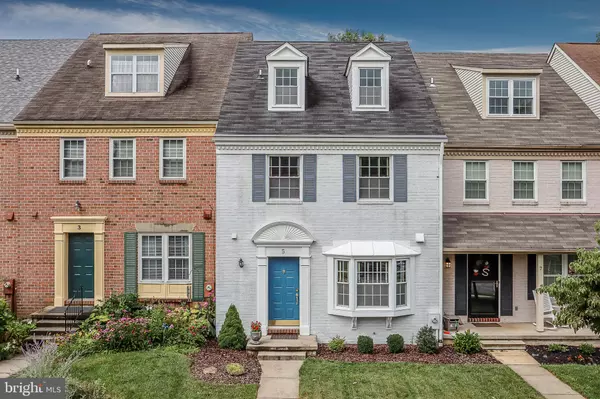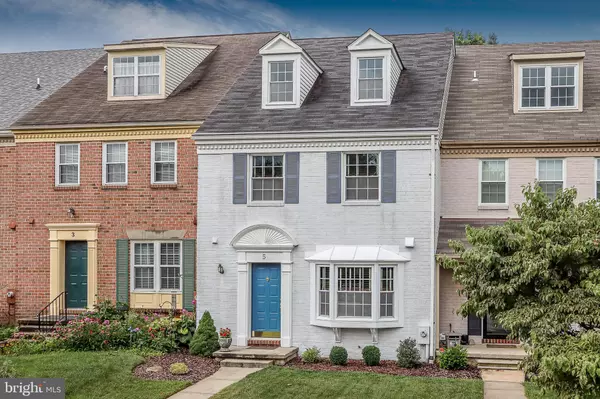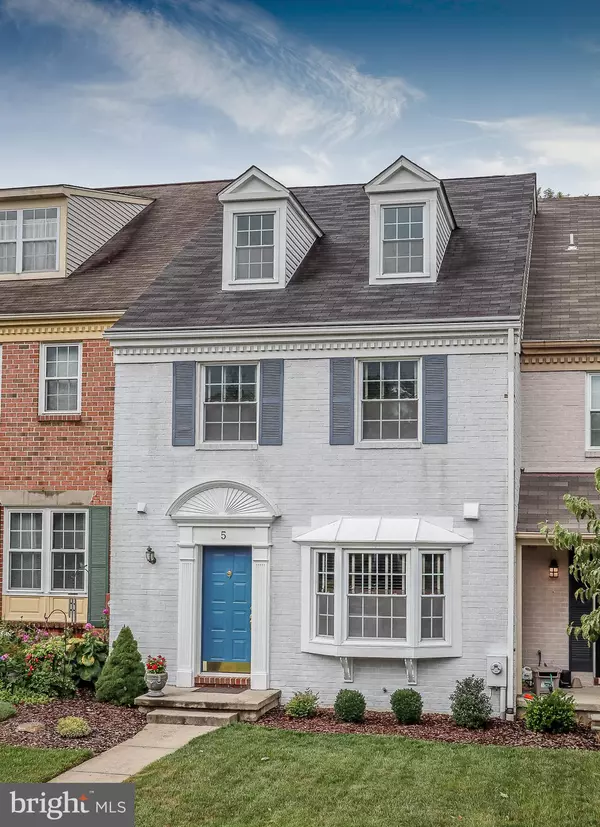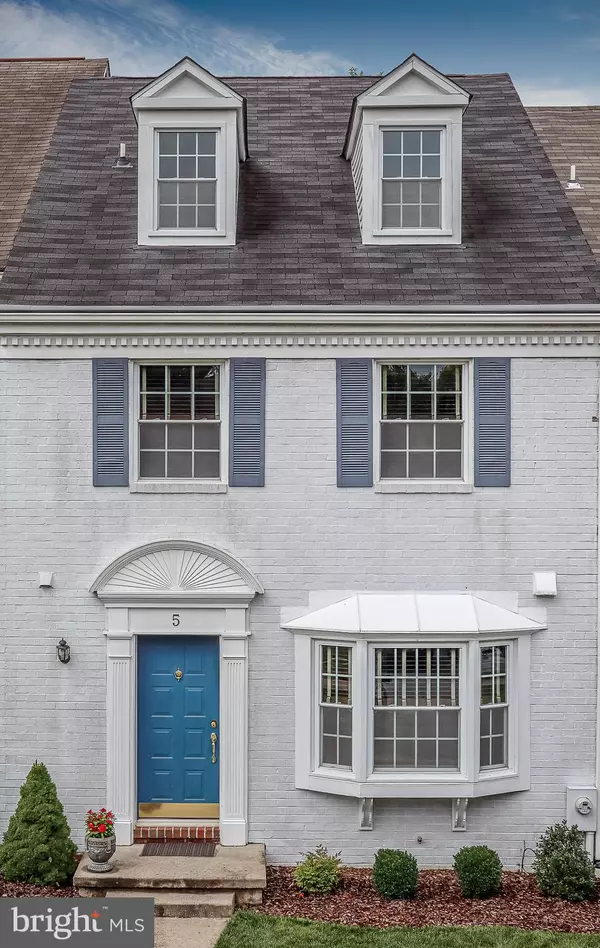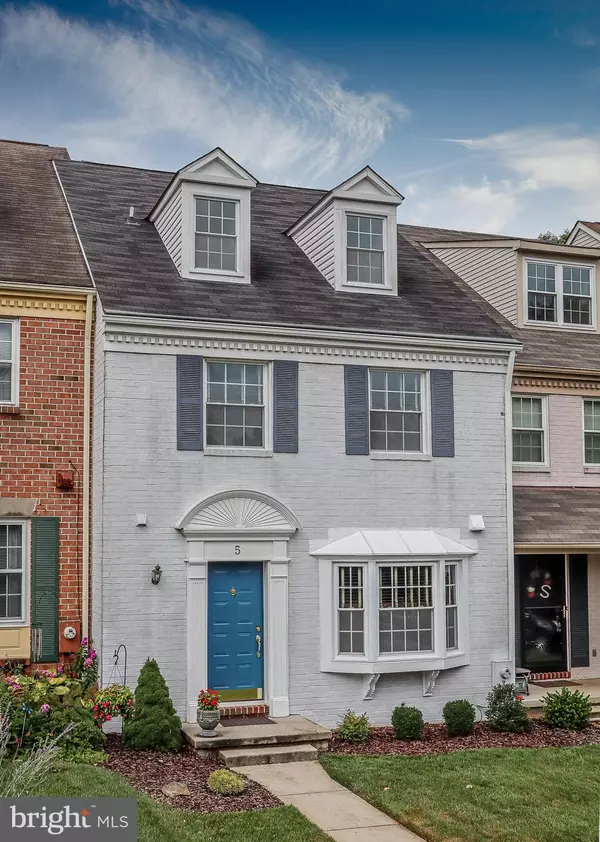$355,000
$360,000
1.4%For more information regarding the value of a property, please contact us for a free consultation.
3 Beds
4 Baths
2,030 SqFt
SOLD DATE : 09/30/2019
Key Details
Sold Price $355,000
Property Type Townhouse
Sub Type Interior Row/Townhouse
Listing Status Sold
Purchase Type For Sale
Square Footage 2,030 sqft
Price per Sqft $174
Subdivision Mays Chapel
MLS Listing ID MDBC469420
Sold Date 09/30/19
Style Colonial
Bedrooms 3
Full Baths 2
Half Baths 2
HOA Fees $40/ann
HOA Y/N Y
Abv Grd Liv Area 1,520
Originating Board BRIGHT
Year Built 1986
Annual Tax Amount $4,313
Tax Year 2018
Lot Size 2,000 Sqft
Acres 0.05
Property Description
Welcome, family! Friends! Friends of friends! Everyone will be inviting themselves over to this spacious townhome for late-summer cookouts or to watch the game - and this home is ready for it. Wish-list items are checked off once you walk inside, including gleaming hardwood floors and crown molding throughout the main level. The living room has a large mantle and classic fireplace for when the weather cools down. With a flowing layout easily connecting the living room, dining room, and kitchen, it's ready for any party and any number of party guests! The recently updated kitchen includes recessed lighting, high end stainless steel appliances, as well as granite countertops. Need more room? Head out through the glass doors to the large deck (backing to trees) or downstairs to the finished lower level. With a second fireplace, half bath, and bonus room, just imagine the possibilities that could be created down there,such as a potential fourth bedroom or den! There's plenty of room upstairs too, with a master bedroom that earns its "master" name. Along with a spacious en-suite bathroom and lots of closet space, it also includes a huge loft perfect for your home office. At the end of a long day, it's exactly where you'll want to be! This home also features a newer roof, windows, and HVAC. Remember: life goes fast, and so will this home! Make your offer today!
Location
State MD
County Baltimore
Zoning RESIDENTIAL
Rooms
Other Rooms Living Room, Dining Room, Primary Bedroom, Bedroom 2, Bedroom 3, Kitchen, Basement, Laundry, Loft, Bonus Room, Primary Bathroom, Full Bath, Half Bath
Basement Full, Fully Finished, Windows, Space For Rooms, Walkout Level, Outside Entrance
Interior
Interior Features Carpet, Ceiling Fan(s), Crown Moldings, Dining Area, Family Room Off Kitchen, Kitchen - Eat-In, Kitchen - Table Space, Primary Bath(s), Recessed Lighting, Stall Shower, Tub Shower, Upgraded Countertops, Wood Floors, Other
Hot Water Electric
Heating Heat Pump(s)
Cooling Central A/C
Fireplaces Number 2
Fireplaces Type Wood
Equipment Built-In Microwave, Dishwasher, Disposal, Dryer, Exhaust Fan, Icemaker, Microwave, Oven/Range - Electric, Refrigerator, Stainless Steel Appliances, Washer, Water Heater
Fireplace Y
Window Features Bay/Bow
Appliance Built-In Microwave, Dishwasher, Disposal, Dryer, Exhaust Fan, Icemaker, Microwave, Oven/Range - Electric, Refrigerator, Stainless Steel Appliances, Washer, Water Heater
Heat Source Electric
Laundry Has Laundry, Basement, Lower Floor
Exterior
Exterior Feature Patio(s)
Water Access N
Accessibility None
Porch Patio(s)
Garage N
Building
Story 3+
Sewer Public Sewer
Water Public
Architectural Style Colonial
Level or Stories 3+
Additional Building Above Grade, Below Grade
New Construction N
Schools
School District Baltimore County Public Schools
Others
Senior Community No
Tax ID 04082000001795
Ownership Fee Simple
SqFt Source Estimated
Special Listing Condition Standard
Read Less Info
Want to know what your home might be worth? Contact us for a FREE valuation!

Our team is ready to help you sell your home for the highest possible price ASAP

Bought with Curtis W Bickford • Long & Foster Real Estate, Inc.
"My job is to find and attract mastery-based agents to the office, protect the culture, and make sure everyone is happy! "


