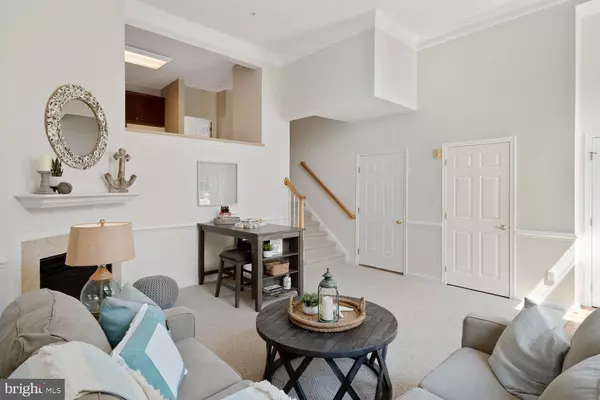$272,000
$285,000
4.6%For more information regarding the value of a property, please contact us for a free consultation.
4 Beds
3 Baths
1,792 SqFt
SOLD DATE : 10/04/2019
Key Details
Sold Price $272,000
Property Type Townhouse
Sub Type Interior Row/Townhouse
Listing Status Sold
Purchase Type For Sale
Square Footage 1,792 sqft
Price per Sqft $151
Subdivision Bayside At Bethany Lakes
MLS Listing ID 1001971936
Sold Date 10/04/19
Style Coastal
Bedrooms 4
Full Baths 2
Half Baths 1
HOA Fees $420/ann
HOA Y/N Y
Abv Grd Liv Area 1,792
Originating Board BRIGHT
Year Built 2005
Annual Tax Amount $1,233
Tax Year 2017
Property Description
This 4 bedroom 2.5 bath renovated end unit townhouse has new carpet, the entire unit freshly painted, and some new appliances. You will enjoy the open layout, gas fireplace, first floor master with spacious bathroom, and large front deck to relax on. The second level offer a second entertaining area a well as large bedrooms and laundry area. Need storage solutions? This unit has a rear 2 car garage to store your car or extra beach toys! Located on Whites Creek, Bayside at Bethany Lakes is an exquisite community that is close to the beach and offers a day dock, kayak launch, indoor/outdoor pools, game room, tennis and so much more. You will never want to leave! ! Fantastic location and close to shopping, restaurants. This townhouse is perfect for year round living, vacation rental or a beach get away!
Location
State DE
County Sussex
Area Baltimore Hundred (31001)
Zoning E
Rooms
Main Level Bedrooms 1
Interior
Interior Features Attic, Ceiling Fan(s)
Hot Water Electric
Heating Heat Pump(s)
Cooling Central A/C
Fireplaces Number 1
Equipment Cooktop, Dishwasher, Disposal, Dryer - Electric, Icemaker, Microwave, Oven/Range - Electric, Refrigerator, Washer
Furnishings Partially
Fireplace Y
Appliance Cooktop, Dishwasher, Disposal, Dryer - Electric, Icemaker, Microwave, Oven/Range - Electric, Refrigerator, Washer
Heat Source Electric
Exterior
Exterior Feature Deck(s)
Garage Garage Door Opener
Garage Spaces 2.0
Amenities Available Pool - Outdoor
Waterfront N
Water Access N
Accessibility None
Porch Deck(s)
Parking Type Attached Garage
Attached Garage 2
Total Parking Spaces 2
Garage Y
Building
Story 2
Sewer Public Sewer
Water Public
Architectural Style Coastal
Level or Stories 2
Additional Building Above Grade, Below Grade
New Construction N
Schools
School District Indian River
Others
HOA Fee Include Pool(s),Lawn Care Front
Senior Community No
Tax ID 134-09.00-37.01-149
Ownership Condominium
Special Listing Condition Standard
Read Less Info
Want to know what your home might be worth? Contact us for a FREE valuation!

Our team is ready to help you sell your home for the highest possible price ASAP

Bought with Rose Walker • 1ST CHOICE PROPERTIES LLC

"My job is to find and attract mastery-based agents to the office, protect the culture, and make sure everyone is happy! "







