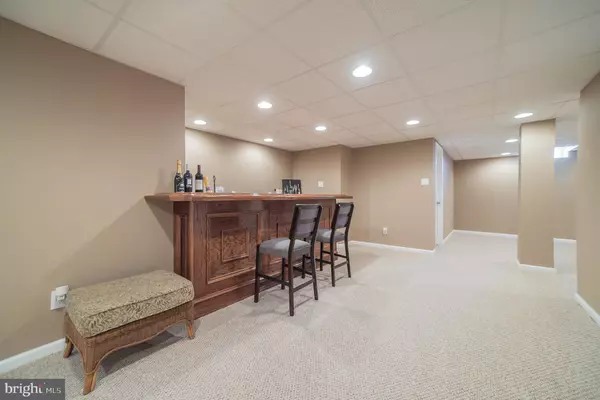$475,000
$450,000
5.6%For more information regarding the value of a property, please contact us for a free consultation.
5 Beds
4 Baths
3,867 SqFt
SOLD DATE : 10/07/2019
Key Details
Sold Price $475,000
Property Type Single Family Home
Sub Type Detached
Listing Status Sold
Purchase Type For Sale
Square Footage 3,867 sqft
Price per Sqft $122
Subdivision Brookside Farms
MLS Listing ID NJGL238042
Sold Date 10/07/19
Style Colonial
Bedrooms 5
Full Baths 3
Half Baths 1
HOA Fees $66/ann
HOA Y/N Y
Abv Grd Liv Area 3,867
Originating Board BRIGHT
Year Built 2006
Annual Tax Amount $15,807
Tax Year 2018
Lot Size 1.560 Acres
Acres 1.56
Lot Dimensions 0.00 x 0.00
Property Description
Welcome to 616 Balis Drive! Located in the prestigious Richwood area of Mullica Hill, in the luxury homes development of Brookside Farms. Need space? At 3,855 square foot of living space, this home offers plenty of space for your enjoyment. Want land to make your own private oasis? Situated on 1.56 acres of land, that has not been touched by someone else's design, this yard just waiting for YOU to make it YOUR own. It's up to you to finish this yard to your specifications; Would you like a pool? And a pool House? A tennis court? Full court basketball? How about all the above? There is plenty of space for all of it and it's waiting for you. Inside, the warm hardwood floors are situated throughout the home, offering a rich pop of color. The brightly lit kitchen has a gorgeous tile floor, glistening granite countertops, marble tile backsplash, and classic 42" light wood cabinets are included with this tranquil kitchen setting where you can easily cook mouth-watering cuisine for your family and friends. Enjoy your daily meals in your breakfast room. Off the kitchen, is a morning room with outside access to the back patio. Enjoy relaxing here while looking out on to your huge back yard. You'll also enjoy recreational time in the great room, sipping on your favorite beverage as you gaze toward the beautiful fireplace mantle. For your more formal engagements, you have a gorgeous formal dining room with custom trayed ceilings. Wow your guests as you entertain them in your formal living room with cathedral ceilings and oversized windows, which makes it seem like there is infinite space. Work from home in your spacious private office with French Doors. There is an additional bonus room that could be perfect as a main floor playroom or workout room. Head up the unique and winding carpeted staircase (or take the back staircase off the great room, your choice) to the second floor which features a gorgeous master bedroom, which comes complete with a wall of windows, a sitting area, and an en suite bathroom. The en suite bathroom is worthy of bragging rights with its flawless tile floor, granite double sinks, Jacuzzi tub, and oversized shower. Three additional spacious bedrooms with impeccable natural lighting offer plenty of room for restful nights. One of those bedrooms is a princess suite with its own bathroom. The fully finished basement features Berber carpet a custom bar area which is perfect for nights full of fun and lightheartedness. Take advantage of the additional finished basement space to customize a gym area or for additional living space to offer guests unparalleled hospitality. The gigantic backyard is reminiscent of a storybook scene and offers plenty of space and privacy. Your home will be the center of attention when it comes to hosting an array of events, such as grand outdoor parties, birthdays, and much more. You'll enjoy cherished nights with your loved ones as you sit side-by-side inside of the intimate gazebo, counting the stars or watching a classic South Jersey sunset. The three-car attached garage will keep your vehicles out of the elements all year round. Located in the coveted Harrison Township and Clearview school district. Centrally located: Only minutes from the new Inspira Health center and access to NJ-55. Just 20 minutes from the Walt Whitman Bridge, making it easy to get to Philadelphia, 60 minutes from Atlantic City and other shore points, and 25 minutes to the Delaware Memorial Bridge for tax-free Delaware shop during your leisure time. 12 Minutes to the Deptford Mall, 6 minutes to Rowan University, 6 minutes to shopping in downtown Mullica Hill. Pictures do not do this home its justice, schedule your tour today!
Location
State NJ
County Gloucester
Area Harrison Twp (20808)
Zoning R1
Rooms
Other Rooms Living Room, Dining Room, Primary Bedroom, Bedroom 2, Bedroom 3, Bedroom 4, Kitchen, Basement, Sun/Florida Room, Office, Bonus Room
Basement Fully Finished
Main Level Bedrooms 1
Interior
Interior Features Dining Area, Kitchen - Island, Primary Bath(s)
Heating Forced Air
Cooling Central A/C
Fireplaces Number 1
Equipment Oven - Self Cleaning
Fireplace Y
Appliance Oven - Self Cleaning
Heat Source Natural Gas
Laundry Upper Floor
Exterior
Garage Inside Access
Garage Spaces 3.0
Waterfront N
Water Access N
Accessibility None
Parking Type Attached Garage
Attached Garage 3
Total Parking Spaces 3
Garage Y
Building
Story 2
Sewer On Site Septic
Water Public
Architectural Style Colonial
Level or Stories 2
Additional Building Above Grade, Below Grade
New Construction N
Schools
Elementary Schools Pleasant Valley School
Middle Schools Clearview Regional M.S.
High Schools Clearview Regional H.S.
School District Clearview Regional Schools
Others
Senior Community No
Tax ID 08-00029 10-00008
Ownership Fee Simple
SqFt Source Assessor
Special Listing Condition Standard
Read Less Info
Want to know what your home might be worth? Contact us for a FREE valuation!

Our team is ready to help you sell your home for the highest possible price ASAP

Bought with David F O'Neal • BHHS Fox & Roach-Marlton

"My job is to find and attract mastery-based agents to the office, protect the culture, and make sure everyone is happy! "







