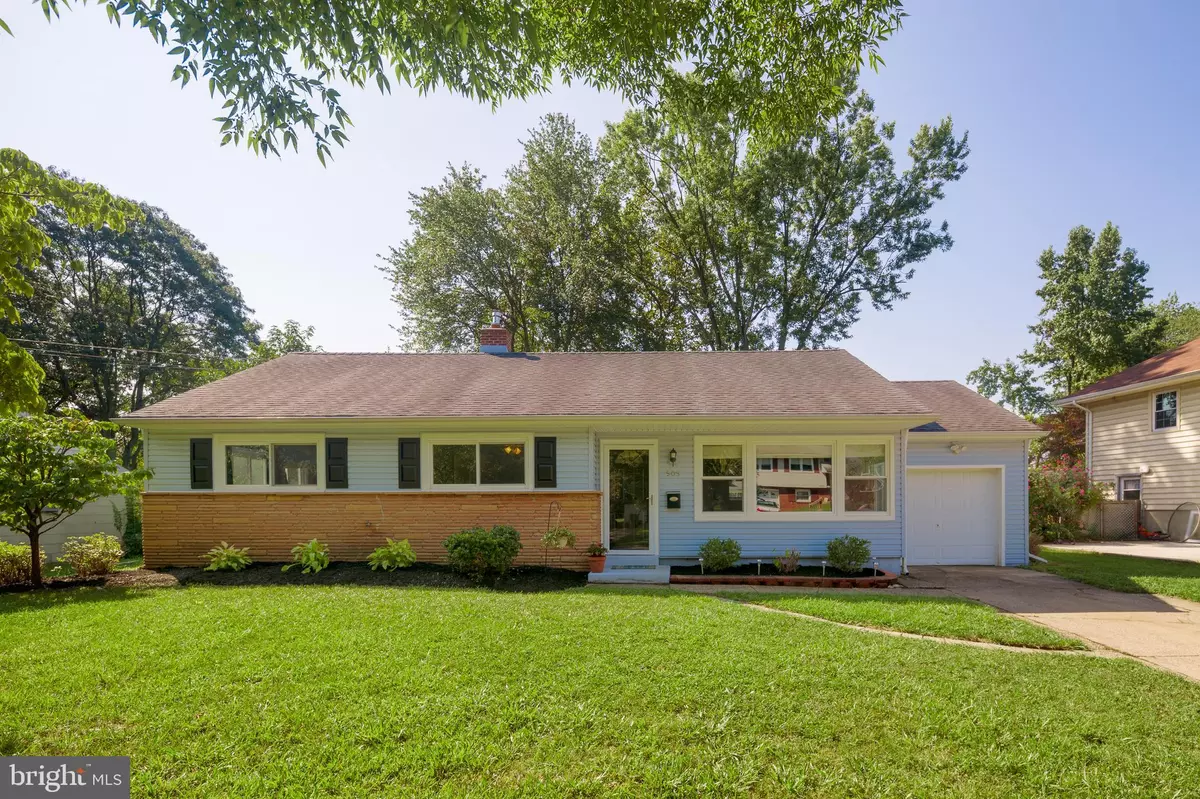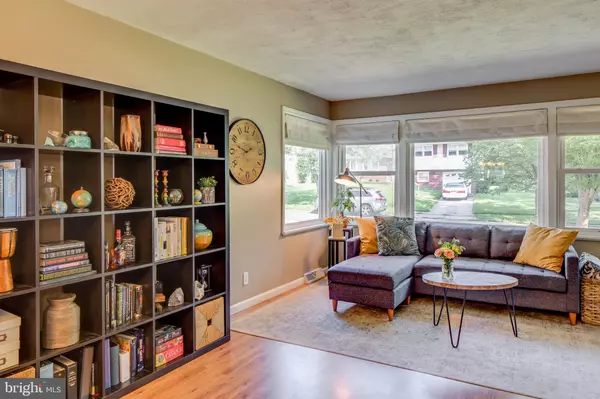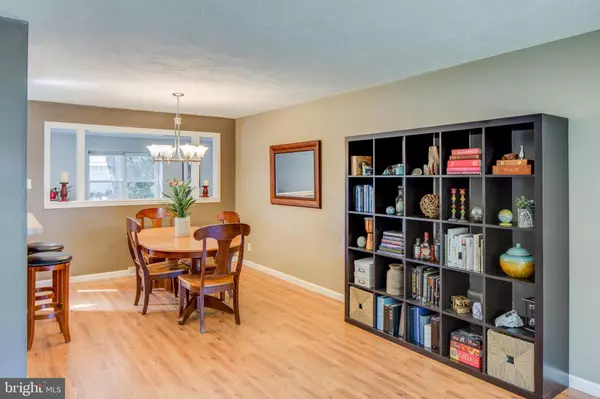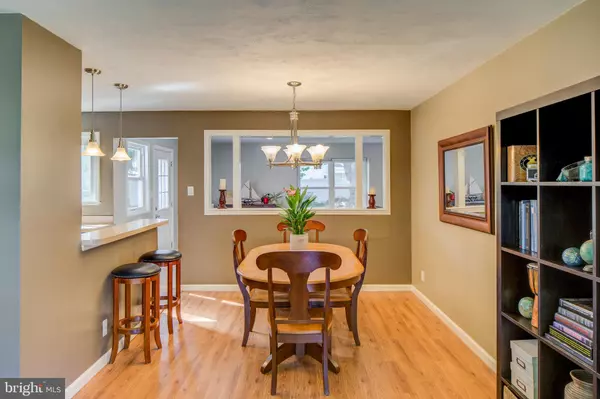$210,000
$190,000
10.5%For more information regarding the value of a property, please contact us for a free consultation.
3 Beds
1 Bath
1,542 SqFt
SOLD DATE : 10/07/2019
Key Details
Sold Price $210,000
Property Type Single Family Home
Sub Type Detached
Listing Status Sold
Purchase Type For Sale
Square Footage 1,542 sqft
Price per Sqft $136
Subdivision Kingston
MLS Listing ID NJCD374498
Sold Date 10/07/19
Style Ranch/Rambler
Bedrooms 3
Full Baths 1
HOA Y/N N
Abv Grd Liv Area 1,542
Originating Board BRIGHT
Year Built 1955
Annual Tax Amount $6,710
Tax Year 2019
Lot Size 7,686 Sqft
Acres 0.18
Lot Dimensions 63.00 x 122.00
Property Description
Practically perfect! Wonderfully located and with curb appeal to spare, 505 King George Road is easy to fall for. As you enter the home, you'll notice lots of updates and bright, pretty spaces. Off to the right, we have a formal sitting area with large picture windows overlooking the front yard. Attached to this happy space is a large dining area, big enough to seat all of your guests! Next we have the kitchen, featuring tons of cabinet space, updated cabinets, an opening to the dining room for maximum visual appeal, updated lighting, and a fabulous additional countertop area perfect for extra prep or a much needed workspace. A breakfast bar is built in with stools on the other side of the half wall. In the back of the home we have a lovely, large addition with a fireplace surrounded by a full wall of painted brick. Tones are neutral throughout, and this additional living space gives you that much needed family room for daily relaxation and enjoyment. On the other side of the home you'll find three bedrooms, all with wall to wall carpeting, ceiling fans, and ample closet space. The bedrooms share a lovely main hall bathroom with embedded linen closet. A pull down attic staircase gives you easy access to a huge storage space. The back yard is large and pretty with a nice expanse of green grass in combination with partial shade and a nice patio. Attached 1 car garage - park inside or use it for all of your outdoor storage. This location is ideal... close to shopping, coffee, Whole Foods, beloved bars & restaurants, the Cherry Hill Mall, award winning schools, swim clubs, parks and more. Mere minutes to 295 and 38. There are not many opportunities in fabulous Cherry Hill at this price... jump on it quick!
Location
State NJ
County Camden
Area Cherry Hill Twp (20409)
Zoning RES
Rooms
Other Rooms Living Room, Dining Room, Primary Bedroom, Bedroom 2, Bedroom 3, Kitchen, Family Room
Main Level Bedrooms 3
Interior
Interior Features Kitchen - Eat-In, Ceiling Fan(s), Family Room Off Kitchen, Recessed Lighting
Hot Water Natural Gas
Heating Forced Air
Cooling Central A/C, Ceiling Fan(s)
Flooring Laminated, Carpet, Ceramic Tile
Fireplaces Number 1
Fireplaces Type Brick
Equipment Built-In Microwave, Built-In Range, Dishwasher, Refrigerator, Dryer - Electric, Washer
Fireplace Y
Appliance Built-In Microwave, Built-In Range, Dishwasher, Refrigerator, Dryer - Electric, Washer
Heat Source Natural Gas
Laundry Main Floor
Exterior
Exterior Feature Patio(s)
Water Access N
Roof Type Pitched,Shingle
Accessibility None
Porch Patio(s)
Garage N
Building
Story 1
Sewer Public Sewer
Water Public
Architectural Style Ranch/Rambler
Level or Stories 1
Additional Building Above Grade, Below Grade
New Construction N
Schools
Elementary Schools Kingston E.S.
Middle Schools John A. Carusi M.S.
High Schools Cherry Hill High-West H.S.
School District Cherry Hill Township Public Schools
Others
Senior Community No
Tax ID 09-00338 10-00020
Ownership Fee Simple
SqFt Source Assessor
Special Listing Condition Standard
Read Less Info
Want to know what your home might be worth? Contact us for a FREE valuation!

Our team is ready to help you sell your home for the highest possible price ASAP

Bought with Suzanne Shaheen • Keller Williams Realty - Cherry Hill
"My job is to find and attract mastery-based agents to the office, protect the culture, and make sure everyone is happy! "







