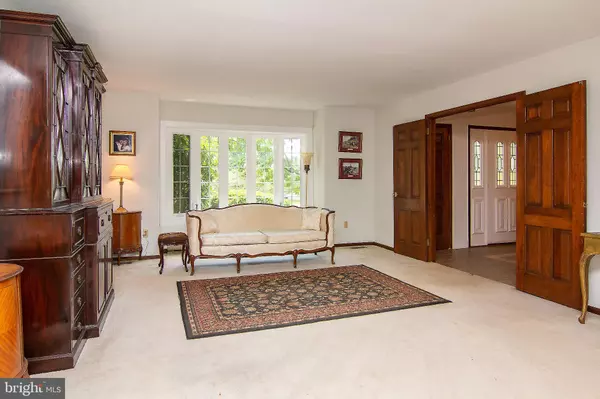$425,000
$425,000
For more information regarding the value of a property, please contact us for a free consultation.
5 Beds
4 Baths
2,848 SqFt
SOLD DATE : 10/09/2019
Key Details
Sold Price $425,000
Property Type Single Family Home
Sub Type Detached
Listing Status Sold
Purchase Type For Sale
Square Footage 2,848 sqft
Price per Sqft $149
Subdivision Wolf Hill
MLS Listing ID MDCR190884
Sold Date 10/09/19
Style Colonial
Bedrooms 5
Full Baths 4
HOA Y/N N
Abv Grd Liv Area 2,848
Originating Board BRIGHT
Year Built 1976
Annual Tax Amount $3,431
Tax Year 2018
Lot Size 0.844 Acres
Acres 0.84
Property Description
NEW LOOK + NEW PRICE = YOUR NEW HOME!!!FEEL THE LOVE IN THIS BEAUTIFUL HOME LOCATED ON DEAD END STREET. OPEN DESIGN WITH SPACIOUS ROOMS. BUILDER SAVED THE LOT AND BUILT HIS DREAM HOME ON THIS LOT. MANY UPGRADES INCLUDE A LARGE RECENTLY REMODELED MASTER SUITE. 4 BEDROOMS AND 4 FULL BATHS CAN EASILY BE CONVERTED BACK TO MASTER SUITE ON ENTRY LEVEL NOW BEING USED AS A FORMAL LIVING ROOM.DUAL ZONE HVAC WAS RECENTLY REPLACED . UPSTAIRS HEAT PUMP AND AIR HANDLER 2017, MAIN LEVEL HEAT PUMP 2013, MAIN LEVEL HANDLER 2017. LARGE OPEN KITCHEN WITH GRANITE COUNTERTOPS, BRAKFAST BAR AND WINDOW SEAT OPENS TP FIRST FLOOR COMFY FAMILY ROOM WITH FIREPLACE AND SUNROOM WITH HEATED PORCELAIN FLOORS. ENTERTAINERS DELIGHT OPENS TO MULTI LEVEL DECKS OVERLOOKING BEAUTIFUL PRIVATE LOT COMPLETE WITH PLAYHOUSE AND POND. FINISHED BASEMENT WITH FULL BATH, FAMILY ROOM AND WORKSHOP. MAIN LEVEL FULL BATH , ENTER FROM 2 CAR GARAGE INTO MUD/LAUNDRY AREA. DON'T MISS OPPORTUNITY TO PURCHASE A WONDERFUL FAMILY HOME WITH 4800 + FINISHED SQUARE FEET
Location
State MD
County Carroll
Zoning R
Rooms
Other Rooms Living Room, Dining Room, Kitchen, Family Room, Den, Sun/Florida Room, Exercise Room, Mud Room, Workshop, Bathroom 3, Additional Bedroom
Basement Other
Main Level Bedrooms 1
Interior
Interior Features Carpet, Ceiling Fan(s), Cedar Closet(s), Dining Area, Entry Level Bedroom, Family Room Off Kitchen, Kitchen - Country, Kitchen - Eat-In, Kitchen - Gourmet, Kitchen - Island, Skylight(s), Walk-in Closet(s), Wood Floors
Heating Forced Air, Heat Pump(s)
Cooling Ceiling Fan(s), Central A/C
Fireplaces Number 1
Fireplaces Type Wood
Equipment Built-In Microwave, Dryer - Electric, Exhaust Fan, Freezer, Refrigerator, Stove, Washer
Fireplace Y
Appliance Built-In Microwave, Dryer - Electric, Exhaust Fan, Freezer, Refrigerator, Stove, Washer
Heat Source Electric
Exterior
Parking Features Garage - Side Entry, Garage Door Opener, Inside Access
Garage Spaces 2.0
Water Access N
Accessibility Other
Attached Garage 2
Total Parking Spaces 2
Garage Y
Building
Story 3+
Sewer On Site Septic
Water Well
Architectural Style Colonial
Level or Stories 3+
Additional Building Above Grade, Below Grade
New Construction N
Schools
School District Carroll County Public Schools
Others
Senior Community No
Tax ID 0708023247
Ownership Fee Simple
SqFt Source Assessor
Special Listing Condition Standard
Read Less Info
Want to know what your home might be worth? Contact us for a FREE valuation!

Our team is ready to help you sell your home for the highest possible price ASAP

Bought with Christina M Redding • RE/MAX Advantage Realty
"My job is to find and attract mastery-based agents to the office, protect the culture, and make sure everyone is happy! "







