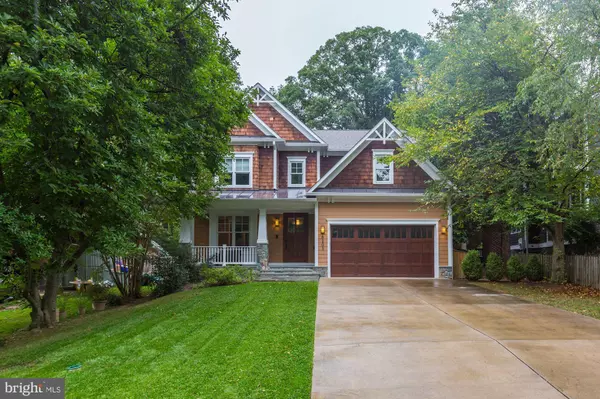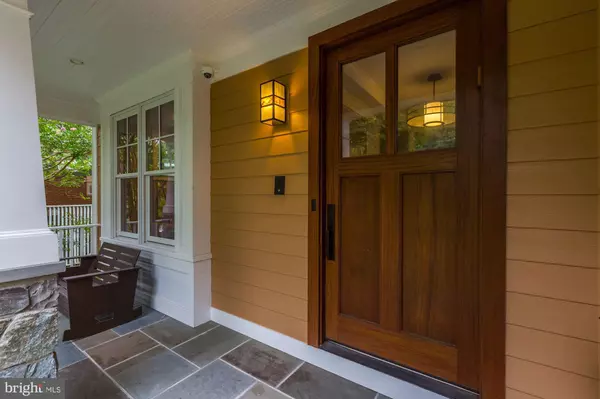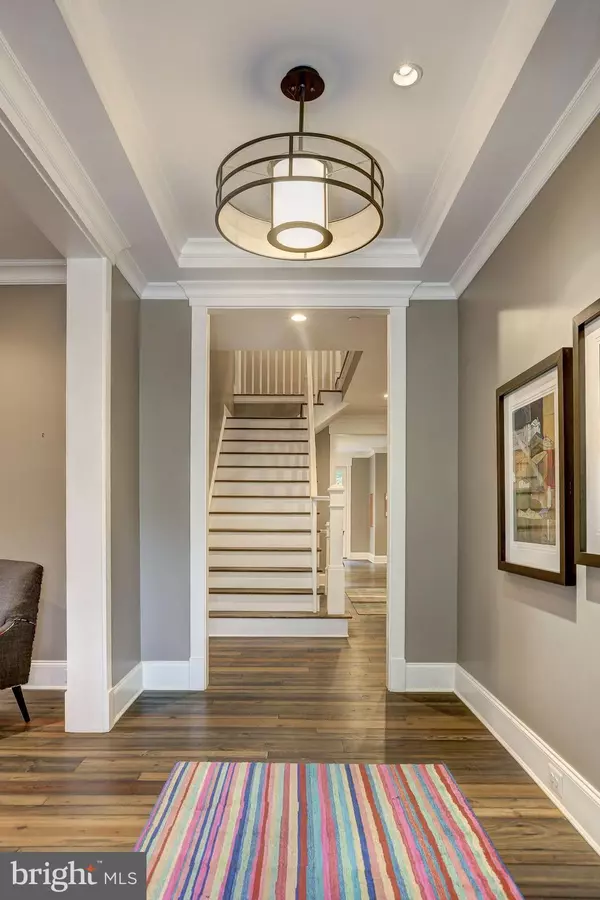$1,800,000
$1,799,000
0.1%For more information regarding the value of a property, please contact us for a free consultation.
5 Beds
6 Baths
5,337 SqFt
SOLD DATE : 10/10/2019
Key Details
Sold Price $1,800,000
Property Type Single Family Home
Sub Type Detached
Listing Status Sold
Purchase Type For Sale
Square Footage 5,337 sqft
Price per Sqft $337
Subdivision Glen Echo Heights
MLS Listing ID MDMC675610
Sold Date 10/10/19
Style Colonial
Bedrooms 5
Full Baths 4
Half Baths 2
HOA Y/N N
Abv Grd Liv Area 4,200
Originating Board BRIGHT
Year Built 2012
Annual Tax Amount $17,681
Tax Year 2019
Lot Size 0.253 Acres
Acres 0.25
Property Description
Surprise! This 2013 Carter Inc. built custom home is a dream and it could be yours! Current owners custom finished the interior with an Arts & Crafts meets mid-century modern a la modern farmhouse vibe; no detail missed, no expense spared. Have the ubiquitous grey, white, neutral, new construction BLAHS?? Come hither... pay attention to detail, they did! Every fixture, lighting, plumbing, trims and finishes, hand-selected with excruciating care. Authentic Arts & Crafts colonial set on a .25 acre lot in Bethesda's beloved Glen Echo Heights neighborhood. Set back from the street, ample parking for guests in the long drive and a deep usable backyard to boot! Inside, underfoot are gorgeous random width reclaimed pine floors (reclaimed from a bourbon factory, how special is that?). Look up, look around, don t miss a thing from the foyer iron/glass pendant light to the rich neutral walls which pop against the bright white millwork throughout. Wide stairways, wide hallways, high ceilings, loads of recessed lighting draw you in. Back to the kitchen/breakfast area/family room, wide open... stacked stone linear gas fireplace on one end invites you to snuggle on the sofa and watch a movie. Glorious red/orange glass backsplash in the kitchen makes a signature color statement which is woven through the home like a vibrant thread. This is a happy place, a custom home, like new and ready for you. Too many special details to list... you must come see. You stand apart from the masses, you have a unique style, you want something special, distinctive that will endure shifting trends and make you proud and happy to come home... this is your home.
Location
State MD
County Montgomery
Zoning R90
Rooms
Other Rooms Living Room, Dining Room, Primary Bedroom, Sitting Room, Bedroom 2, Bedroom 3, Bedroom 4, Bedroom 5, Kitchen, Family Room, Basement, Foyer, Mud Room, Office, Media Room, Bathroom 2, Bathroom 3, Bonus Room, Primary Bathroom, Full Bath, Half Bath
Basement Partially Finished
Interior
Interior Features Window Treatments, Built-Ins, Butlers Pantry, Carpet, Crown Moldings, Family Room Off Kitchen, Formal/Separate Dining Room, Kitchen - Eat-In, Kitchen - Gourmet, Kitchen - Island, Primary Bath(s), Pantry, Recessed Lighting, Soaking Tub, Wainscotting, Walk-in Closet(s), Wine Storage, Wood Floors
Hot Water Natural Gas
Heating Forced Air, Zoned
Cooling Central A/C, Zoned
Flooring Hardwood, Stone, Carpet
Fireplaces Number 1
Fireplaces Type Gas/Propane
Equipment Cooktop, Oven - Wall, Oven - Double, Microwave, Refrigerator, Extra Refrigerator/Freezer, Icemaker, Dishwasher, Disposal
Fireplace Y
Appliance Cooktop, Oven - Wall, Oven - Double, Microwave, Refrigerator, Extra Refrigerator/Freezer, Icemaker, Dishwasher, Disposal
Heat Source Natural Gas
Laundry Upper Floor
Exterior
Garage Garage - Front Entry, Garage Door Opener, Inside Access
Garage Spaces 2.0
Waterfront N
Water Access N
Roof Type Asphalt,Shingle
Accessibility None
Parking Type Attached Garage, Driveway
Attached Garage 2
Total Parking Spaces 2
Garage Y
Building
Story 3+
Sewer Public Sewer
Water Public
Architectural Style Colonial
Level or Stories 3+
Additional Building Above Grade, Below Grade
Structure Type High,Vaulted Ceilings
New Construction N
Schools
Elementary Schools Wood Acres
Middle Schools Thomas W. Pyle
High Schools Walt Whitman
School District Montgomery County Public Schools
Others
Senior Community No
Tax ID 160700502417
Ownership Fee Simple
SqFt Source Assessor
Security Features Security System
Special Listing Condition Standard
Read Less Info
Want to know what your home might be worth? Contact us for a FREE valuation!

Our team is ready to help you sell your home for the highest possible price ASAP

Bought with Richard Newcomb Jr. • Washington Fine Properties

"My job is to find and attract mastery-based agents to the office, protect the culture, and make sure everyone is happy! "







