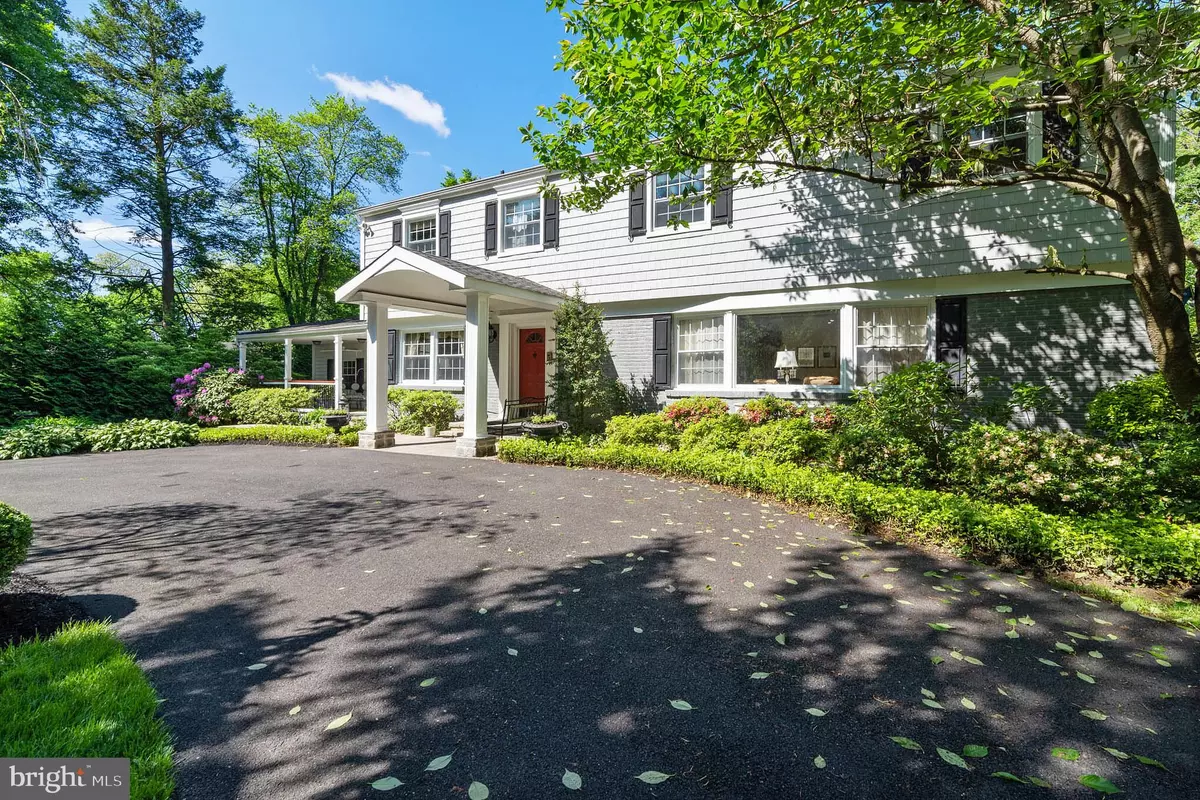$695,000
$737,000
5.7%For more information regarding the value of a property, please contact us for a free consultation.
5 Beds
4 Baths
3,200 SqFt
SOLD DATE : 10/07/2019
Key Details
Sold Price $695,000
Property Type Single Family Home
Sub Type Detached
Listing Status Sold
Purchase Type For Sale
Square Footage 3,200 sqft
Price per Sqft $217
Subdivision Delavue Manor
MLS Listing ID PABU468580
Sold Date 10/07/19
Style Colonial
Bedrooms 5
Full Baths 4
HOA Y/N N
Abv Grd Liv Area 3,200
Originating Board BRIGHT
Year Built 1960
Annual Tax Amount $12,677
Tax Year 2018
Lot Size 0.803 Acres
Acres 0.8
Lot Dimensions 140.00 x 250.00
Property Description
Stunning best describes this 5 bedroom/4 bath home in the highly desired community of Delavue Manor. Situated on almost an acre of privacy with full fencing and lush landscaping. Enter the home from the newly paved circular drive. Front door with over hang and wonderful covered side porch. Blue stone center hall foyer. Living room with crown molding, medallion detailed ceiling, Picture window, hardwood floors and gas fireplace. Formal dining room with hardwood floors, crown molding, chair rail, ceiling medallion, side door to porch and opens to beautifully remodeled kitchen also with medallion detailed ceiling. Large granite island offers easy workspace with sink and stools. Tiled backsplash and custom range hood. All St St appliances. Sliders to rear deck, perfect for entertaining. Generously in scale, on the lower level is the family room with built-in bookshelves surrounding wood burning fireplace. Sliders to paver patio and yard with inground concrete Pool. A laundry room and bath with shower complete the picture. On the second floor are two bedrooms, currently being used as a master and office sharing a jack and jill bath. The third floor boasts three additional bedrooms and two more full baths. One of the bedrooms can also be a master with its own bath and walk-in closet. So many of the systems and amenities boast upgrades. Newer two zone heating and air conditioning, newly paved circular drive with side parking. Propane bbq, new filter in and heater in inground pool, replaced siding, (brick and vinyl), new garage door, (oversized two car) with new liftmaster opener, new electrical panel, newer LG washer and dryer, all replaced windows throughout, security system and so much more. Closets galore, recessed lighting, and ceiling fans. Partial basement and attic storage. Backyard perfect for entertaining.
Location
State PA
County Bucks
Area Lower Makefield Twp (10120)
Zoning R2
Direction Southwest
Rooms
Other Rooms Living Room, Dining Room, Bedroom 2, Bedroom 3, Bedroom 4, Bedroom 5, Kitchen, Family Room, Laundry, Other, Bathroom 1, Bathroom 3, Primary Bathroom
Basement Partial
Interior
Interior Features Built-Ins, Ceiling Fan(s), Chair Railings
Heating Baseboard - Hot Water
Cooling Central A/C
Flooring Hardwood, Ceramic Tile
Fireplaces Number 2
Fireplaces Type Gas/Propane, Fireplace - Glass Doors, Wood
Equipment Built-In Microwave, Cooktop, Dryer, Freezer, ENERGY STAR Refrigerator, Disposal, Stove, Washer
Fireplace Y
Appliance Built-In Microwave, Cooktop, Dryer, Freezer, ENERGY STAR Refrigerator, Disposal, Stove, Washer
Heat Source Oil
Exterior
Exterior Feature Deck(s), Patio(s), Porch(es)
Garage Additional Storage Area, Garage - Side Entry, Garage Door Opener, Inside Access, Oversized
Garage Spaces 2.0
Pool In Ground
Waterfront N
Water Access N
View Garden/Lawn, Scenic Vista, Trees/Woods
Roof Type Asphalt
Accessibility None
Porch Deck(s), Patio(s), Porch(es)
Parking Type Attached Garage, Driveway
Attached Garage 2
Total Parking Spaces 2
Garage Y
Building
Lot Description Backs to Trees, Cleared, Front Yard, Landscaping
Story 3+
Sewer Public Sewer
Water Public
Architectural Style Colonial
Level or Stories 3+
Additional Building Above Grade, Below Grade
Structure Type Dry Wall
New Construction N
Schools
Elementary Schools Edgewood
Middle Schools Boehm
School District Pennsbury
Others
Senior Community No
Tax ID 20-038-055
Ownership Fee Simple
SqFt Source Assessor
Security Features Electric Alarm
Acceptable Financing Conventional
Listing Terms Conventional
Financing Conventional
Special Listing Condition Standard
Read Less Info
Want to know what your home might be worth? Contact us for a FREE valuation!

Our team is ready to help you sell your home for the highest possible price ASAP

Bought with Mary Dwyer • BHHS Fox & Roach -Yardley/Newtown

"My job is to find and attract mastery-based agents to the office, protect the culture, and make sure everyone is happy! "







