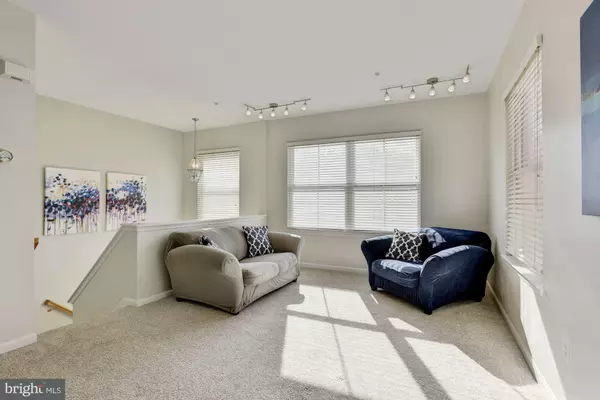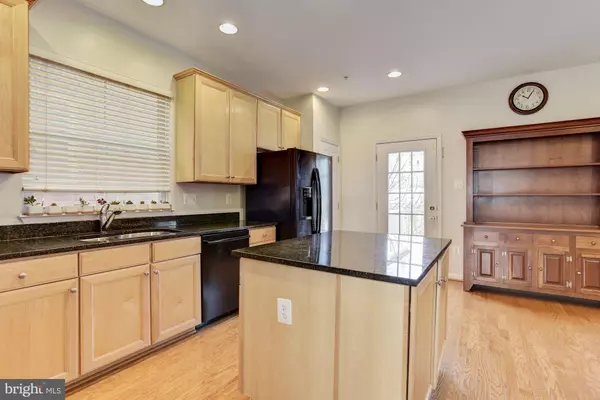$350,000
$359,900
2.8%For more information regarding the value of a property, please contact us for a free consultation.
4 Beds
4 Baths
2,000 SqFt
SOLD DATE : 10/15/2019
Key Details
Sold Price $350,000
Property Type Townhouse
Sub Type End of Row/Townhouse
Listing Status Sold
Purchase Type For Sale
Square Footage 2,000 sqft
Price per Sqft $175
Subdivision Woodberry
MLS Listing ID MDBA437166
Sold Date 10/15/19
Style Colonial
Bedrooms 4
Full Baths 3
Half Baths 1
HOA Fees $190/mo
HOA Y/N Y
Abv Grd Liv Area 2,000
Originating Board BRIGHT
Year Built 2006
Annual Tax Amount $7,993
Tax Year 2019
Lot Size 1,742 Sqft
Acres 0.04
Property Description
OPEN HOUSE CANCELLED - CONTRACT PENDING. CLIPPER MILL POOL MEMBERSHIP! Clipper Mill gem w/ 2 car garage! Easy access to the Light Rail, MARC train, and I-83. Walk to Woodberry Kitchen, Artifact Coffee, La Cuchara, Blue Pit BBQ, Waverly Brewing Company, Union Craft Brewing, Earth Treks, Meadow Mill Athletic Club, and the park! Two Story Foyer; Lofty Windows and Light Filled Interiors; Neutral Color Palette Throughout, Recessed Lighting; Kitchen Equipped with Sleek Appliances, Granite Counters, a Center Island, a Pantry, and Ample Cabinetry; Master Bedroom Adorned with a Walk-In Closet, Another Generously Sized Closet, and an Attached Master Bath with Dual Vanities, a Separate Shower, and a Soaking Tub; Main-Level Bedroom; Exterior Features: Deck, Retractable Awning, Sidewalks, Street Lights, and Landscaped Grounds.
Location
State MD
County Baltimore City
Zoning TOD-2
Rooms
Other Rooms Living Room, Primary Bedroom, Bedroom 2, Bedroom 3, Bedroom 4, Kitchen, Foyer, Breakfast Room, Laundry, Storage Room
Main Level Bedrooms 1
Interior
Interior Features Attic, Walk-in Closet(s), Wood Floors
Hot Water Natural Gas
Heating Forced Air
Cooling Central A/C, Window Unit(s)
Flooring Ceramic Tile, Carpet, Hardwood, Vinyl
Equipment Built-In Microwave, Dishwasher, Disposal, Dryer, Exhaust Fan, Humidifier, Icemaker, Washer, Microwave, Oven - Self Cleaning, Oven - Single, Oven/Range - Electric, Refrigerator, Stove, Water Dispenser
Fireplace N
Window Features Screens,Vinyl Clad
Appliance Built-In Microwave, Dishwasher, Disposal, Dryer, Exhaust Fan, Humidifier, Icemaker, Washer, Microwave, Oven - Self Cleaning, Oven - Single, Oven/Range - Electric, Refrigerator, Stove, Water Dispenser
Heat Source Natural Gas
Laundry Main Floor
Exterior
Exterior Feature Deck(s)
Parking Features Garage Door Opener, Additional Storage Area, Garage - Rear Entry, Inside Access
Garage Spaces 2.0
Amenities Available Pool - Outdoor
Water Access N
Accessibility Other
Porch Deck(s)
Attached Garage 2
Total Parking Spaces 2
Garage Y
Building
Story 3+
Sewer Public Sewer
Water Public
Architectural Style Colonial
Level or Stories 3+
Additional Building Above Grade, Below Grade
Structure Type 2 Story Ceilings,9'+ Ceilings,Dry Wall,High
New Construction N
Schools
Elementary Schools Call School Board
Middle Schools Call School Board
High Schools Call School Board
School District Baltimore City Public Schools
Others
HOA Fee Include Pool(s)
Senior Community No
Tax ID 0313043390B074
Ownership Fee Simple
SqFt Source Estimated
Security Features Main Entrance Lock,Security System,Smoke Detector
Special Listing Condition Standard
Read Less Info
Want to know what your home might be worth? Contact us for a FREE valuation!

Our team is ready to help you sell your home for the highest possible price ASAP

Bought with Mary Beth Eikenberg Swidersky • Cummings & Co. Realtors
"My job is to find and attract mastery-based agents to the office, protect the culture, and make sure everyone is happy! "







