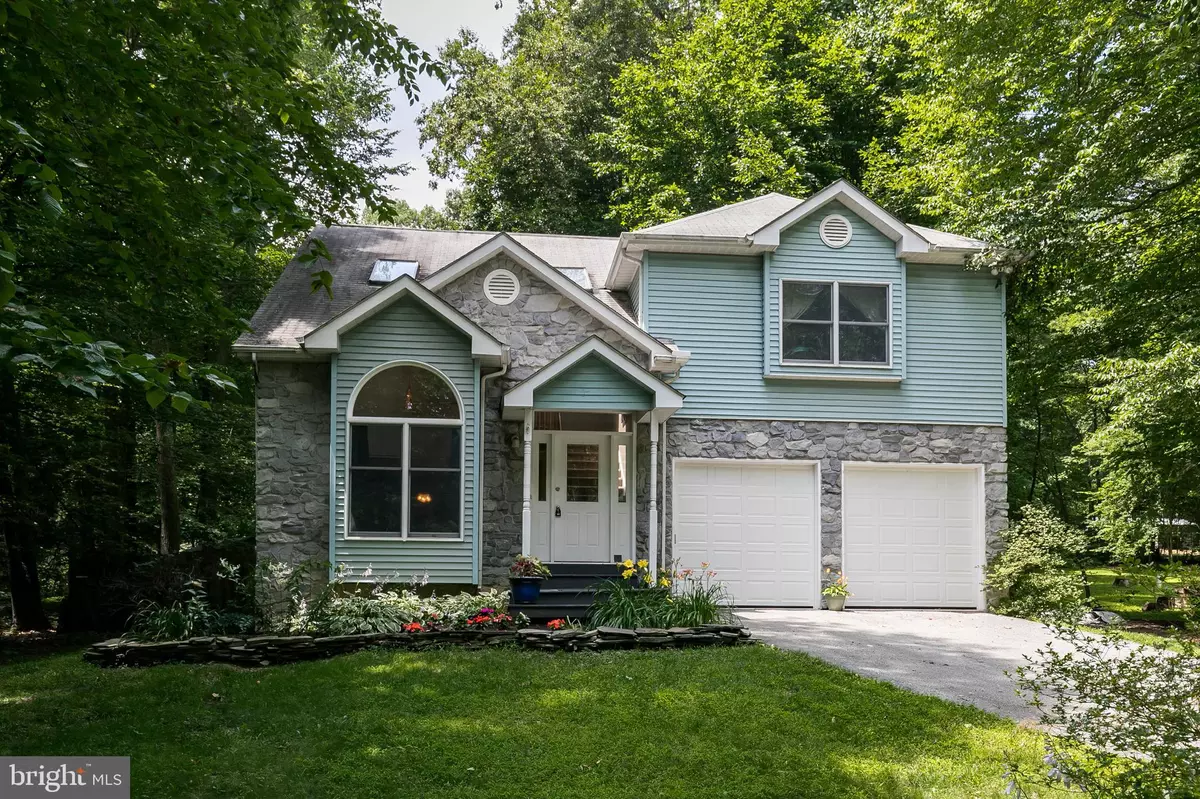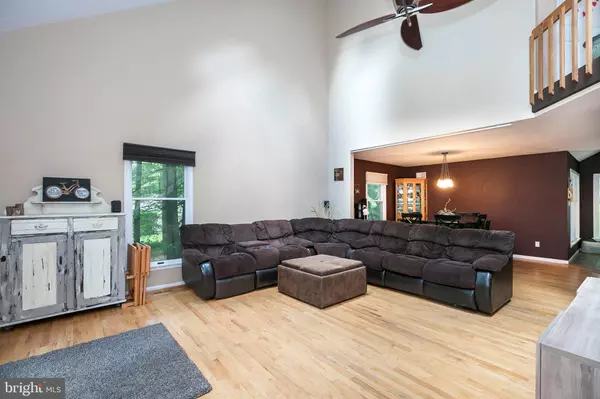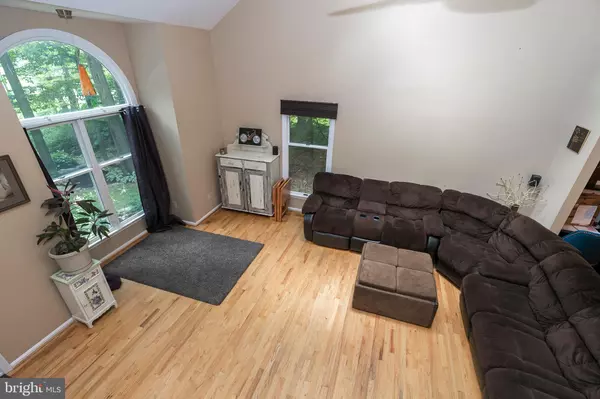$299,900
$299,900
For more information regarding the value of a property, please contact us for a free consultation.
3 Beds
3 Baths
2,056 SqFt
SOLD DATE : 10/15/2019
Key Details
Sold Price $299,900
Property Type Single Family Home
Sub Type Detached
Listing Status Sold
Purchase Type For Sale
Square Footage 2,056 sqft
Price per Sqft $145
Subdivision Martin Manor
MLS Listing ID PACT483330
Sold Date 10/15/19
Style Traditional
Bedrooms 3
Full Baths 2
Half Baths 1
HOA Y/N N
Abv Grd Liv Area 2,056
Originating Board BRIGHT
Year Built 1992
Annual Tax Amount $6,095
Tax Year 2018
Lot Size 1.100 Acres
Acres 1.1
Property Description
Be at one with nature in this peaceful wooded setting on 1.1 acres backing to Chester County park land. Traditional styling with some contemporary flair this 3BR/2.5BA nicely updated home offers a versatile open floor plan filled with lots of natural light. Enter the large great room and notice your sparkling hardwood floors throughout most of the main level, vaulted ceiling and skylights. With the open floorplan you'll lead right into the formal dining room that's steps away to the chef ready kitchen with plenty of cabinetry, granite countertops, tile backsplash, stainless hood vent, convection oven and Insta-hot filtered water heater. Connected to the kitchen is a flexible space that could be used as a family room/playroom/office which opens onto a large deck, paver patio and shaded backyard. Upstairs the master bedroom has a large walk in closet and a totally updated master bath. Two secondary bedrooms access a Jack n Jill bathroom that was also completely renovated, and a convenient laundry area to complete the second floor. Outside you'll love all the garden beds, healthy mature trees, a backyard greenhouse, fire pit and a major league play deck tree fort with swings, climbing walls, and nice elevated views for kids and adults alike. This is a gorgeous level lot with lots of trees and privacy, it feels like your own private campground that backs up to the Chester County park hiking trails. If you're looking for peace, quiet and serenity now, this home is for you. Back inside, the basement has great potential to finish for added living space with Superior Walls and tall ceilings. This great location is less than 5 minutes from Hibernia Park, 20 minutes from Honey Brook, Gap and Downingtown and easy access to Rte. 30 bypass. Spend some time on Brandywine Drive, you'll love the private feel in a friendly neighborhood setting.
Location
State PA
County Chester
Area West Caln Twp (10328)
Zoning R1
Rooms
Other Rooms Living Room, Dining Room, Primary Bedroom, Bedroom 2, Bedroom 3, Kitchen, Family Room, Laundry, Bathroom 2, Primary Bathroom, Half Bath
Basement Full
Interior
Interior Features Breakfast Area, Kitchen - Island, Skylight(s)
Hot Water Electric
Heating Forced Air
Cooling Central A/C
Fireplace N
Heat Source Oil
Laundry Upper Floor
Exterior
Parking Features Built In, Inside Access
Garage Spaces 5.0
Water Access N
View Trees/Woods
Accessibility None
Attached Garage 2
Total Parking Spaces 5
Garage Y
Building
Lot Description Backs - Parkland, Backs to Trees, Level, Trees/Wooded
Story 2
Sewer On Site Septic
Water Well
Architectural Style Traditional
Level or Stories 2
Additional Building Above Grade, Below Grade
New Construction N
Schools
Elementary Schools Kings Highway
Middle Schools North Brandywine
High Schools Coatesville Area Senior
School District Coatesville Area
Others
Senior Community No
Tax ID 28-02 -0093.2400
Ownership Fee Simple
SqFt Source Assessor
Special Listing Condition Standard
Read Less Info
Want to know what your home might be worth? Contact us for a FREE valuation!

Our team is ready to help you sell your home for the highest possible price ASAP

Bought with Matthew Trago • Springer Realty Group
"My job is to find and attract mastery-based agents to the office, protect the culture, and make sure everyone is happy! "







