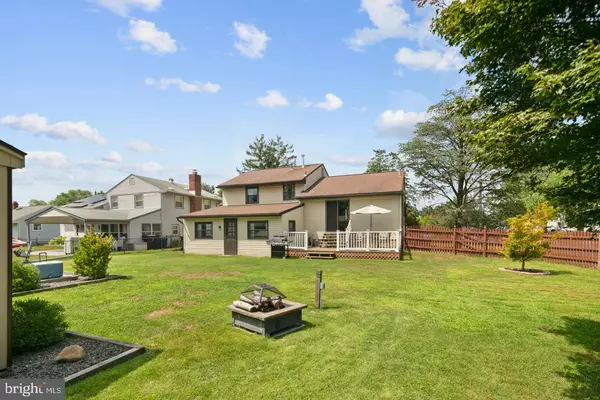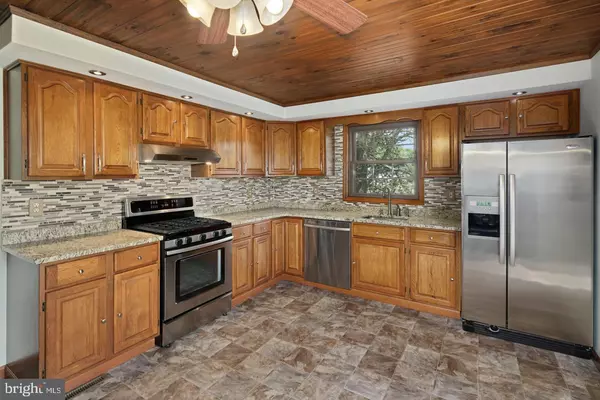$180,000
$190,000
5.3%For more information regarding the value of a property, please contact us for a free consultation.
4 Beds
2 Baths
1,817 SqFt
SOLD DATE : 10/17/2019
Key Details
Sold Price $180,000
Property Type Single Family Home
Sub Type Detached
Listing Status Sold
Purchase Type For Sale
Square Footage 1,817 sqft
Price per Sqft $99
Subdivision Blackwood Estates
MLS Listing ID NJCD374756
Sold Date 10/17/19
Style Split Level
Bedrooms 4
Full Baths 2
HOA Y/N N
Abv Grd Liv Area 1,817
Originating Board BRIGHT
Year Built 1958
Annual Tax Amount $7,749
Tax Year 2019
Lot Size 9,375 Sqft
Acres 0.22
Lot Dimensions 75.00 x 125.00
Property Description
This beautiful split-level home has been lovingly maintained and offers a fresh, neutral decor. Move right in! The sundrenched formal living room has plenty of room for entertaining friends and family. The chef in your family will love the spacious kitchen with stainless steel appliances, granite countertops, and plenty of solid wood cabinets. The wood planked ceiling offers so much charm! And don't forget the convenient breakfast bar! Spend chilly evenings cuddled by the stove in the family room graced with new hardwood floors. This home is perfect for multi-generational families as it has TWO MASTER BEDROOMS! The upper level master suite features two closets so the space can easily be converted into a fourth bedroom. The lower level master bedroom has its own private entrance. Both full bathrooms have been updated with upgraded, neutral tile showers and vanities. Host your backyard BBQs on the Trex deck in the large fenced-in backyard, or relax by the fire pit during a crisp autumn night. The home has natural gas fuel and central A/C. Additional amenities and upgrades include replacement double hung windows (2019), an oversized shed for storage, and a desirable corner lot. Easily accessible to Route 42 and all of the Philadelphia bridges!
Location
State NJ
County Camden
Area Gloucester Twp (20415)
Zoning RESIDENTIAL
Rooms
Other Rooms Living Room, Primary Bedroom, Kitchen, Family Room
Interior
Interior Features Carpet, Family Room Off Kitchen, Kitchen - Eat-In, Recessed Lighting, Stall Shower, Upgraded Countertops
Heating Forced Air
Cooling Central A/C
Fireplaces Number 1
Equipment Built-In Microwave, Built-In Range, Dishwasher, Disposal, Dryer, Oven/Range - Gas, Stainless Steel Appliances, Washer, Water Heater
Fireplace Y
Window Features Double Hung,Double Pane,Energy Efficient,Replacement,Vinyl Clad
Appliance Built-In Microwave, Built-In Range, Dishwasher, Disposal, Dryer, Oven/Range - Gas, Stainless Steel Appliances, Washer, Water Heater
Heat Source Natural Gas
Exterior
Fence Vinyl
Water Access N
Accessibility None
Garage N
Building
Lot Description Corner, Front Yard
Story 2
Foundation Crawl Space
Sewer Public Sewer
Water Public
Architectural Style Split Level
Level or Stories 2
Additional Building Above Grade, Below Grade
New Construction N
Schools
High Schools Highland H.S.
School District Gloucester Township Public Schools
Others
Senior Community No
Tax ID 15-12615-00008
Ownership Fee Simple
SqFt Source Assessor
Acceptable Financing Cash, Conventional, FHA
Listing Terms Cash, Conventional, FHA
Financing Cash,Conventional,FHA
Special Listing Condition Standard
Read Less Info
Want to know what your home might be worth? Contact us for a FREE valuation!

Our team is ready to help you sell your home for the highest possible price ASAP

Bought with Francis Mellace • Century 21 Rauh & Johns
"My job is to find and attract mastery-based agents to the office, protect the culture, and make sure everyone is happy! "







